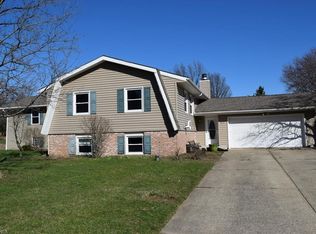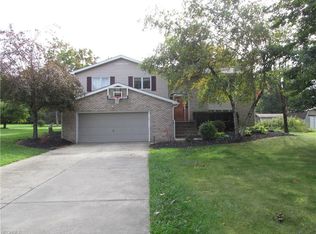Sold for $265,000
$265,000
1685 Norton Rd, Hudson, OH 44236
3beds
2,158sqft
Single Family Residence
Built in 1976
0.46 Acres Lot
$283,000 Zestimate®
$123/sqft
$2,208 Estimated rent
Home value
$283,000
$260,000 - $306,000
$2,208/mo
Zestimate® history
Loading...
Owner options
Explore your selling options
What's special
Welcome Home! This 3 bedroom, 2 Bath Bi-level features an open floor plan and 2158 square feet of living space in the award winning Hudson School District! This home has been tastefully updated with LVT flooring throughout! Large, open Living Room flows into the Dining Area and the fully applianced Kitchen with white cabinetry and solid surface countertops! Newer stainless steel appliances are included! The slider in the Dining Area leads to a deck with stairs down to a huge paver patio and both overlook the private backyard which is perfect for family gatherings! The Master bedroom is attached to the main bath. Two additional bedrooms complete the main level. The lower level boasts a spacious family room with brick fireplace, an additional full bath, and the utility/laundry room (washer & dryer included!) Large two car garage! Convenient location - quick access to Route 8 and the Ohio Turnpike! Close to shopping and restaurants...just minutes to downtown Hudson!
Zillow last checked: 8 hours ago
Listing updated: August 29, 2024 at 07:38am
Listing Provided by:
Krista M Combs kristacombs330@gmail.com330-603-2823,
Cutler Real Estate
Bought with:
Jodi L Hodson, 406019
Howard Hanna
Source: MLS Now,MLS#: 5038926 Originating MLS: Akron Cleveland Association of REALTORS
Originating MLS: Akron Cleveland Association of REALTORS
Facts & features
Interior
Bedrooms & bathrooms
- Bedrooms: 3
- Bathrooms: 2
- Full bathrooms: 2
- Main level bathrooms: 1
- Main level bedrooms: 3
Primary bedroom
- Description: Flooring: Carpet
- Level: First
- Dimensions: 10 x 14
Bedroom
- Description: Flooring: Carpet
- Level: First
- Dimensions: 10 x 12
Bedroom
- Description: Flooring: Carpet
- Level: First
- Dimensions: 9 x 12
Primary bathroom
- Description: Flooring: Luxury Vinyl Tile
- Level: First
- Dimensions: 6 x 10
Bathroom
- Level: Lower
- Dimensions: 4 x 7
Dining room
- Description: Flooring: Luxury Vinyl Tile
- Level: First
- Dimensions: 10 x 10
Family room
- Description: Flooring: Carpet
- Features: Fireplace
- Level: First
- Dimensions: 15 x 17
Kitchen
- Description: Flooring: Luxury Vinyl Tile
- Level: First
- Dimensions: 9 x 10
Laundry
- Level: Lower
- Dimensions: 7 x 12
Living room
- Description: Flooring: Luxury Vinyl Tile
- Level: First
- Dimensions: 15 x 15
Heating
- Gas
Cooling
- Central Air, Electric
Appliances
- Included: Dryer, Dishwasher, Microwave, Range, Refrigerator, Washer
- Laundry: Lower Level
Features
- Basement: Finished,Walk-Out Access,Sump Pump
- Number of fireplaces: 1
- Fireplace features: Family Room, Raised Hearth
Interior area
- Total structure area: 2,158
- Total interior livable area: 2,158 sqft
- Finished area above ground: 1,558
- Finished area below ground: 600
Property
Parking
- Total spaces: 2
- Parking features: Attached, Garage Faces Front, Garage, Garage Door Opener
- Attached garage spaces: 2
Features
- Levels: One,Multi/Split
- Stories: 1
- Patio & porch: Deck, Patio
- Fencing: Vinyl
Lot
- Size: 0.46 Acres
Details
- Parcel number: 3000213
Construction
Type & style
- Home type: SingleFamily
- Architectural style: Bi-Level
- Property subtype: Single Family Residence
Materials
- Vinyl Siding
- Foundation: Block, Slab
- Roof: Asphalt
Condition
- Year built: 1976
Utilities & green energy
- Sewer: Public Sewer
- Water: Well
Community & neighborhood
Security
- Security features: Smoke Detector(s)
Location
- Region: Hudson
- Subdivision: Hudson Acres
Other
Other facts
- Listing terms: Cash,Conventional,FHA,VA Loan
Price history
| Date | Event | Price |
|---|---|---|
| 8/28/2024 | Sold | $265,000-10.2%$123/sqft |
Source: | ||
| 8/8/2024 | Pending sale | $295,000$137/sqft |
Source: | ||
| 8/8/2024 | Contingent | $295,000$137/sqft |
Source: | ||
| 7/19/2024 | Price change | $295,000-1.6%$137/sqft |
Source: | ||
| 6/27/2024 | Price change | $299,900-4%$139/sqft |
Source: | ||
Public tax history
| Year | Property taxes | Tax assessment |
|---|---|---|
| 2024 | $4,446 +3.8% | $83,670 |
| 2023 | $4,283 +29.8% | $83,670 +46% |
| 2022 | $3,300 -0.8% | $57,306 -0.7% |
Find assessor info on the county website
Neighborhood: 44236
Nearby schools
GreatSchools rating
- 9/10East Woods Elementary SchoolGrades: 3-5Distance: 3 mi
- 8/10Hudson Middle SchoolGrades: 6-8Distance: 2.8 mi
- 10/10Hudson High SchoolGrades: 9-12Distance: 3.8 mi
Schools provided by the listing agent
- District: Hudson CSD - 7708
Source: MLS Now. This data may not be complete. We recommend contacting the local school district to confirm school assignments for this home.
Get a cash offer in 3 minutes
Find out how much your home could sell for in as little as 3 minutes with a no-obligation cash offer.
Estimated market value
$283,000

