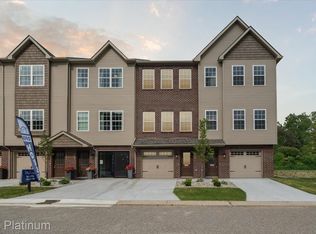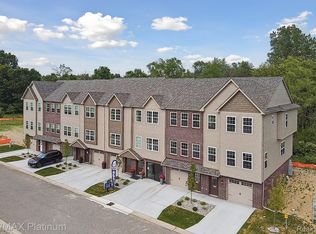Sold for $351,800 on 09/09/25
$351,800
1685 Pinecroft Ln, Howell, MI 48855
3beds
1,725sqft
Townhouse
Built in 2025
-- sqft lot
$353,200 Zestimate®
$204/sqft
$2,578 Estimated rent
Home value
$353,200
$325,000 - $385,000
$2,578/mo
Zestimate® history
Loading...
Owner options
Explore your selling options
What's special
LAST 3 BEDROOM available! Effortless Style & the Vibe you've been searching for – Brand New Howell Townhome Condo! If you are renting, this is your OPPORTUNITY to OWN, with great loan programs as low as 0% down payment *.
Enjoy happy hour and weekend getaways—this brand-new townhome-style condo delivers the perfect combo of sophisticated design, smart features, and walk-to-everything convenience in charming downtown Howell. Step inside to 9’ ceilings and a bright, airy layout that feels instantly like home. The custom kitchen is a dream with dual pantries, quartz countertops, and a built-in bar for your morning coffee or evening cocktails. A sleek linear electric fireplace adds cozy vibes and a stylish focal point in the open-concept living space. Enjoy high-end finishes throughout, a 2-car tandem garage that stretches a whopping 40 feet (hello storage or workshop potential!), and a layout designed for easy, modern living. Ready for the best part? Easy financing options with as little as zero down payment make ownership more accessible than ever—and with the lowest HOA fees in the area, you’ll love how far your dollar goes. Easy financing with as little as $0 down (VA & USDA loan programs available) Lowest HOA fees in the area Low-maintenance living = more time for you And when it’s time to unwind or explore, take the paved community path straight into downtown Howell—just a short stroll or bike ride to farmers markets, festivals, breweries, and your favorite local spots. No lawn to mow. No exterior upkeep. Just lock, leave, and live your life. Your home should feel like freedom—and this one delivers!
Photos shown have some builders upgrades. Call/text today for your showing or stop by during the sales office hours: Friday 4-6pm; Saturday 1-3pm; Sunday by appt; Monday 4-6pm
Zillow last checked: 8 hours ago
Listing updated: September 10, 2025 at 07:59am
Listed by:
Michelle Herrst 248-228-7730,
RE/MAX Platinum
Bought with:
Christopher Stevens, 6502416154
I Heart Real Estate, LLC
Source: Realcomp II,MLS#: 20251013166
Facts & features
Interior
Bedrooms & bathrooms
- Bedrooms: 3
- Bathrooms: 3
- Full bathrooms: 2
- 1/2 bathrooms: 1
Primary bedroom
- Level: Third
- Area: 156
- Dimensions: 12 X 13
Bedroom
- Level: Third
- Area: 120
- Dimensions: 12 X 10
Bedroom
- Level: Third
- Area: 110
- Dimensions: 11 X 10
Primary bathroom
- Level: Third
- Area: 40
- Dimensions: 8 X 5
Other
- Level: Third
- Area: 40
- Dimensions: 8 X 5
Other
- Level: Second
- Area: 35
- Dimensions: 7 X 5
Dining room
- Level: Second
- Area: 84
- Dimensions: 7 X 12
Great room
- Level: Second
- Area: 196
- Dimensions: 14 X 14
Kitchen
- Level: Second
- Area: 238
- Dimensions: 17 X 14
Laundry
- Level: Third
- Area: 35
- Dimensions: 7 X 5
Library
- Level: Second
- Area: 99
- Dimensions: 11 X 9
Heating
- Forced Air, Natural Gas, Zoned
Cooling
- Central Air
Appliances
- Laundry: Laundry Room
Features
- Has basement: No
- Has fireplace: Yes
- Fireplace features: Electric, Great Room
Interior area
- Total interior livable area: 1,725 sqft
- Finished area above ground: 1,725
Property
Parking
- Total spaces: 2
- Parking features: Two Car Garage, Attached, Tandem
- Attached garage spaces: 2
Features
- Levels: Three
- Stories: 3
- Entry location: GroundLevel
- Patio & porch: Covered, Deck, Porch
- Pool features: None
Details
- Parcel number: 0627201084
- Special conditions: Short Sale No,Standard
Construction
Type & style
- Home type: Townhouse
- Architectural style: Brownstone,Colonial,Townhouse,Traditional
- Property subtype: Townhouse
Materials
- Brick, Vinyl Siding
- Foundation: Poured, Slab
- Roof: Asphalt
Condition
- New Construction,Quick Delivery Home
- New construction: Yes
- Year built: 2025
Utilities & green energy
- Sewer: Public Sewer
- Water: Public
Community & neighborhood
Location
- Region: Howell
HOA & financial
HOA
- Has HOA: Yes
- HOA fee: $240 monthly
- Services included: Maintenance Grounds, Maintenance Structure, Snow Removal, Trash
- Association phone: 517-545-3900
Other
Other facts
- Listing agreement: Exclusive Right To Sell
- Listing terms: Cash,Conventional,Usda Loan,Va Loan
Price history
| Date | Event | Price |
|---|---|---|
| 9/9/2025 | Sold | $351,800+2%$204/sqft |
Source: | ||
| 7/29/2025 | Pending sale | $344,900$200/sqft |
Source: | ||
| 7/10/2025 | Price change | $344,900+6.1%$200/sqft |
Source: | ||
| 6/6/2025 | Price change | $325,000-6%$188/sqft |
Source: | ||
| 3/20/2025 | Price change | $345,900-4.7%$201/sqft |
Source: | ||
Public tax history
| Year | Property taxes | Tax assessment |
|---|---|---|
| 2025 | $316 | $108,960 +1352.8% |
| 2024 | -- | $7,500 |
| 2023 | -- | -- |
Find assessor info on the county website
Neighborhood: 48855
Nearby schools
GreatSchools rating
- 5/10Challenger Elementary SchoolGrades: K-5Distance: 1 mi
- 6/10Highlander Way Middle SchoolGrades: 6-8Distance: 0.6 mi
- 8/10Howell High SchoolGrades: 9-12Distance: 0.8 mi

Get pre-qualified for a loan
At Zillow Home Loans, we can pre-qualify you in as little as 5 minutes with no impact to your credit score.An equal housing lender. NMLS #10287.
Sell for more on Zillow
Get a free Zillow Showcase℠ listing and you could sell for .
$353,200
2% more+ $7,064
With Zillow Showcase(estimated)
$360,264
