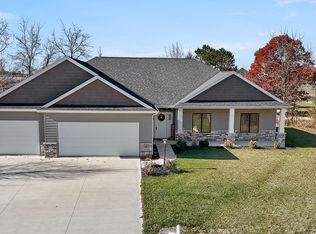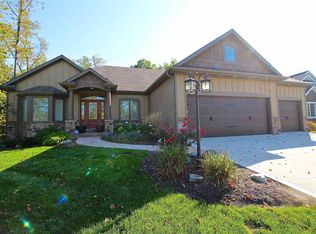Closed
$524,900
1685 Shavono Cv, Fort Wayne, IN 46845
5beds
3,438sqft
Single Family Residence
Built in 2014
0.38 Acres Lot
$525,200 Zestimate®
$--/sqft
$3,084 Estimated rent
Home value
$525,200
$494,000 - $562,000
$3,084/mo
Zestimate® history
Loading...
Owner options
Explore your selling options
What's special
*Impressive custom-built Ranch boasting well over 4,000 square feet of living space with up to 6 potential Bedrooms and 3 1/2 Baths on a FULL WALKOUT BASEMENT, expertly crafted by Wannemacher Design Build and perfectly positioned against a serene 6 ACRE common area in Talons Reach! *The gourmet Kitchen features custom Amish cabinetry and an oversized island ideal for entertaining PLUS a 3 Season Room overlooking a wooded paradise that presents an idyllic escape for nature enthusiasts and wildlife lovers alike. *Glass pocket doors between the Great Room and Kitchen allow you to help block the noise between meals. *The luxurious Primary Suite includes a ceramic tile shower, dual vanities, a private toilet area and double tiered walk-in closet. *A practical locker area is situated just outside the laundry room and the massive 3-car garage with a pull down attic stairway provides tons of space for vehicles and equipment. *There’s also an Office and two other Bedrooms on the opposite side that share a full bath on the main level. *The spacious lower level offers an enormous Great Room, up to 3 potential Bedrooms, a full Bath, a kitchenette area and a work shop with plenty of storage. *Multiple families could live here easily with privacy because of how the home is laid out. *Conveniently located near schools, parks, shopping, and hospitals—this stunning home truly has it all!
Zillow last checked: 8 hours ago
Listing updated: December 04, 2025 at 09:07am
Listed by:
Gregory H Brown Cell:260-602-5297,
CENTURY 21 Bradley Realty, Inc
Bought with:
Ashley Wagner, RB14045478
Mike Thomas Assoc., Inc
Source: IRMLS,MLS#: 202543408
Facts & features
Interior
Bedrooms & bathrooms
- Bedrooms: 5
- Bathrooms: 4
- Full bathrooms: 3
- 1/2 bathrooms: 1
- Main level bedrooms: 3
Bedroom 1
- Level: Main
Bedroom 2
- Level: Main
Dining room
- Level: Main
- Area: 228
- Dimensions: 19 x 12
Family room
- Level: Basement
- Area: 700
- Dimensions: 28 x 25
Kitchen
- Level: Main
- Area: 200
- Dimensions: 20 x 10
Living room
- Level: Main
- Area: 368
- Dimensions: 23 x 16
Office
- Level: Main
- Area: 100
- Dimensions: 10 x 10
Heating
- Natural Gas, Forced Air, High Efficiency Furnace
Cooling
- Central Air
Appliances
- Included: Disposal, Range/Oven Hook Up Elec, Dishwasher, Microwave, Refrigerator, Humidifier, Electric Oven, Electric Range, Electric Water Heater, Water Softener Owned
- Laundry: Electric Dryer Hookup, Sink, Main Level
Features
- 1st Bdrm En Suite, Tray Ceiling(s), Ceiling Fan(s), Walk-In Closet(s), Laminate Counters, Crown Molding, Eat-in Kitchen, Entrance Foyer, Kitchen Island, Double Vanity, Wet Bar, Stand Up Shower, Tub/Shower Combination, Main Level Bedroom Suite, Great Room, Custom Cabinetry
- Flooring: Carpet, Vinyl
- Doors: Six Panel Doors
- Windows: Double Pane Windows, Window Treatments, Blinds
- Basement: Full,Walk-Out Access,Finished,Concrete,Sump Pump
- Attic: Pull Down Stairs
- Number of fireplaces: 1
- Fireplace features: Living Room, Gas Log, Vented
Interior area
- Total structure area: 4,180
- Total interior livable area: 3,438 sqft
- Finished area above ground: 2,104
- Finished area below ground: 1,334
Property
Parking
- Total spaces: 3
- Parking features: Attached, Garage Door Opener, Concrete
- Attached garage spaces: 3
- Has uncovered spaces: Yes
Features
- Levels: One
- Stories: 1
- Patio & porch: Covered, Porch Florida
- Exterior features: Workshop
- Fencing: None
Lot
- Size: 0.38 Acres
- Dimensions: 92 x 133
- Features: Cul-De-Sac, City/Town/Suburb, Near Walking Trail, Landscaped
Details
- Parcel number: 020229126005.000058
- Other equipment: Sump Pump
Construction
Type & style
- Home type: SingleFamily
- Architectural style: Ranch
- Property subtype: Single Family Residence
Materials
- Stone, Vinyl Siding, Cement Board
- Roof: Dimensional Shingles
Condition
- New construction: No
- Year built: 2014
Utilities & green energy
- Electric: REMC
- Gas: NIPSCO
- Sewer: City
- Water: City
Green energy
- Energy efficient items: HVAC, Windows
Community & neighborhood
Security
- Security features: Smoke Detector(s)
Community
- Community features: Sidewalks
Location
- Region: Fort Wayne
- Subdivision: Talons Reach
HOA & financial
HOA
- Has HOA: Yes
- HOA fee: $440 annually
Other
Other facts
- Listing terms: Cash,Conventional,FHA,VA Loan
Price history
| Date | Event | Price |
|---|---|---|
| 12/4/2025 | Sold | $524,900 |
Source: | ||
| 11/16/2025 | Pending sale | $524,900 |
Source: | ||
| 10/25/2025 | Listed for sale | $524,900+47.9% |
Source: | ||
| 6/26/2015 | Sold | $354,900 |
Source: | ||
Public tax history
| Year | Property taxes | Tax assessment |
|---|---|---|
| 2024 | $4,525 +21% | $534,500 -0.1% |
| 2023 | $3,739 -4.3% | $535,100 +19.1% |
| 2022 | $3,909 | $449,100 +2.5% |
Find assessor info on the county website
Neighborhood: 46845
Nearby schools
GreatSchools rating
- 5/10Eel River Elementary SchoolGrades: K-5Distance: 1.5 mi
- 6/10Carroll Middle SchoolGrades: 6-8Distance: 1.5 mi
- 9/10Carroll High SchoolGrades: PK,9-12Distance: 1.7 mi
Schools provided by the listing agent
- Elementary: Eel River
- Middle: Carroll
- High: Carroll
- District: Northwest Allen County
Source: IRMLS. This data may not be complete. We recommend contacting the local school district to confirm school assignments for this home.

Get pre-qualified for a loan
At Zillow Home Loans, we can pre-qualify you in as little as 5 minutes with no impact to your credit score.An equal housing lender. NMLS #10287.
Sell for more on Zillow
Get a free Zillow Showcase℠ listing and you could sell for .
$525,200
2% more+ $10,504
With Zillow Showcase(estimated)
$535,704
