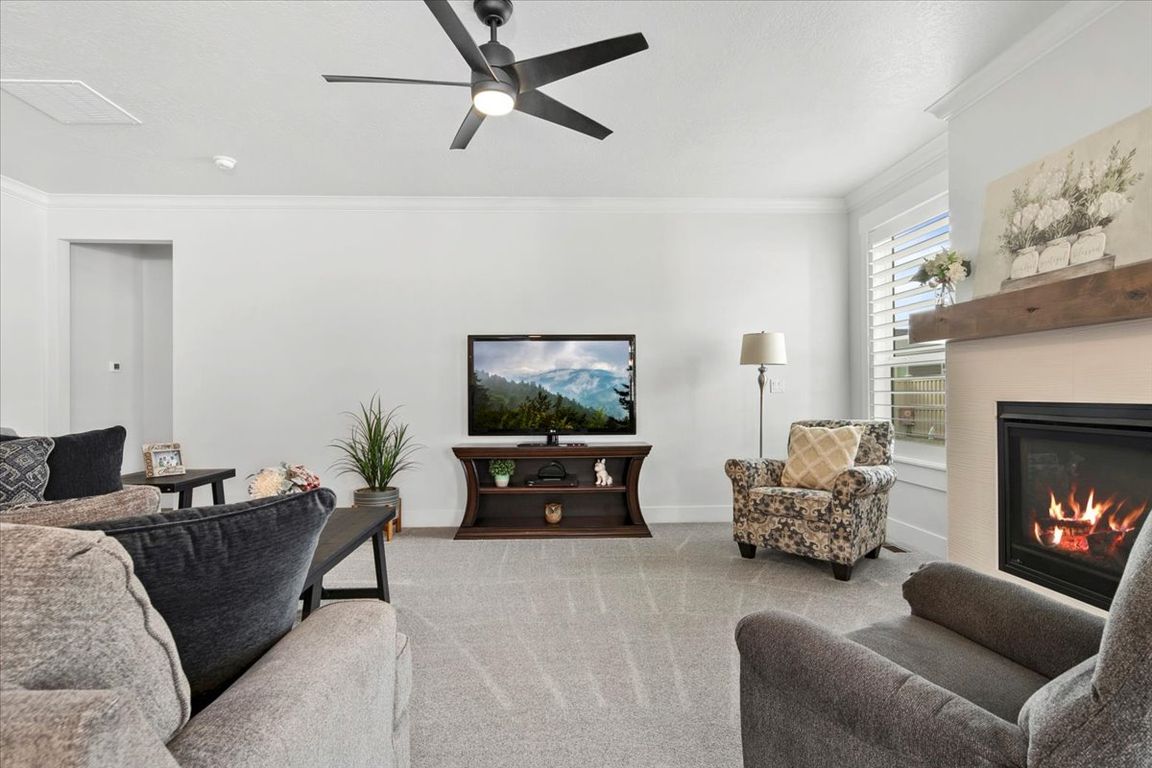
Active
$649,900
4beds
3baths
2,850sqft
1685 Shoal Point Ave, Middleton, ID 83644
4beds
3baths
2,850sqft
Single family residence
Built in 2021
8,276 sqft
3 Attached garage spaces
$228 price/sqft
$650 annually HOA fee
What's special
French doorsSpacious layoutDetailed craftsmanshipStunning ceiling accentsCustom moldingTwo-story foyerMain-level laundry
Welcome to the Sonata Plus, built by Todd Campbell. This lightly lived in home is thoughtfully designed where luxury meets functionality features 4 bedrooms, 2.5 baths, an office/den and a great size bonus/loft area perfect for a game or theatre room. A grand two-story foyer sets the tone, leading you into ...
- 4 days |
- 530 |
- 33 |
Source: IMLS,MLS#: 98964865
Travel times
Living Room
Kitchen
Dining Room
Zillow last checked: 7 hours ago
Listing updated: October 18, 2025 at 11:06pm
Listed by:
Lauren Mikowski 208-590-5259,
Silvercreek Realty Group
Source: IMLS,MLS#: 98964865
Facts & features
Interior
Bedrooms & bathrooms
- Bedrooms: 4
- Bathrooms: 3
- Main level bathrooms: 1
- Main level bedrooms: 1
Primary bedroom
- Level: Main
- Area: 240
- Dimensions: 16 x 15
Bedroom 2
- Level: Upper
- Area: 195
- Dimensions: 15 x 13
Bedroom 3
- Level: Upper
- Area: 121
- Dimensions: 11 x 11
Bedroom 4
- Level: Upper
- Area: 180
- Dimensions: 15 x 12
Office
- Level: Main
- Area: 143
- Dimensions: 13 x 11
Cooling
- Central Air
Appliances
- Included: Gas Water Heater, ENERGY STAR Qualified Water Heater, Dishwasher, Disposal, Oven/Range Freestanding
Features
- Bath-Master, Bed-Master Main Level, Den/Office, Family Room, Double Vanity, Walk-In Closet(s), Walk In Shower, Pantry, Granite Counters, Quartz Counters, Number of Baths Main Level: 1, Number of Baths Upper Level: 1, Bonus Room Size: 18x14, Bonus Room Level: Upper
- Flooring: Carpet, Engineered Wood Floors
- Has basement: No
- Has fireplace: Yes
- Fireplace features: Gas
Interior area
- Total structure area: 2,850
- Total interior livable area: 2,850 sqft
- Finished area above ground: 2,850
- Finished area below ground: 0
Property
Parking
- Total spaces: 3
- Parking features: Attached
- Attached garage spaces: 3
Features
- Levels: Two
- Fencing: Full,Vinyl
Lot
- Size: 8,276.4 Square Feet
- Features: Standard Lot 6000-9999 SF, Sidewalks, Auto Sprinkler System, Full Sprinkler System
Details
- Parcel number: R3444216600
Construction
Type & style
- Home type: SingleFamily
- Property subtype: Single Family Residence
Materials
- Brick, Frame, HardiPlank Type, Circ./Cond - Crawl Space
- Foundation: Crawl Space
- Roof: Composition
Condition
- Year built: 2021
Utilities & green energy
- Water: Public
- Utilities for property: Sewer Connected
Community & HOA
Community
- Subdivision: Stonehaven
HOA
- Has HOA: Yes
- HOA fee: $650 annually
Location
- Region: Middleton
Financial & listing details
- Price per square foot: $228/sqft
- Tax assessed value: $630,600
- Annual tax amount: $2,785
- Date on market: 10/16/2025
- Listing terms: Cash,Conventional,FHA,VA Loan
- Ownership: Fee Simple
- Road surface type: Paved