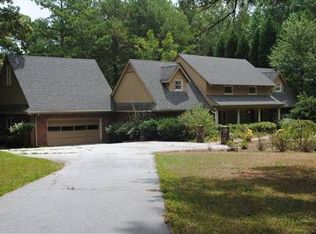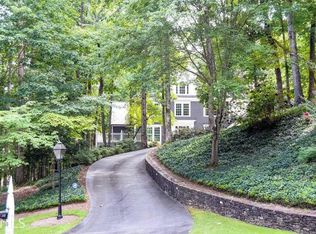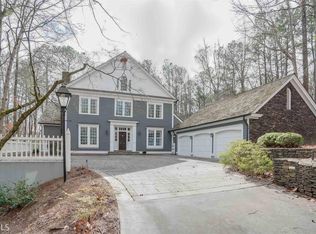Closed
$750,000
1685 Silver Hill Rd, Stone Mountain, GA 30087
5beds
5,011sqft
Single Family Residence
Built in 1990
4.5 Acres Lot
$869,800 Zestimate®
$150/sqft
$4,128 Estimated rent
Home value
$869,800
$783,000 - $965,000
$4,128/mo
Zestimate® history
Loading...
Owner options
Explore your selling options
What's special
Nestled on a sprawling four-acre parcel of land, this magnificent 5 bedroom, 4.5 bath home embodies the perfect blend of luxury, comfort, and serenity. Located in a tranquil and picturesque setting, this property offers a unique opportunity to embrace a life of spaciousness and privacy. From the moment you drive through the private gate and approach the charming wrap around porch, you'll know that you have arrived at a special place. The spaciousness and open floor plan is bathed in natural light and seamlessly connects the living spaces. The two upstairs bedrooms are joined with two large storage/computer/play-rooms. Both of these rooms can easily be made into two more bedrooms.
Zillow last checked: 8 hours ago
Listing updated: November 06, 2023 at 07:50am
Listed by:
Garry Wilmot Jr. 404-213-5634,
Origins Real Estate of Georgia
Bought with:
Lauren Baxter, 405725
Harry Norman Realtors
Source: GAMLS,MLS#: 10204648
Facts & features
Interior
Bedrooms & bathrooms
- Bedrooms: 5
- Bathrooms: 5
- Full bathrooms: 4
- 1/2 bathrooms: 1
- Main level bathrooms: 1
- Main level bedrooms: 1
Dining room
- Features: Seats 12+
Kitchen
- Features: Breakfast Area, Kitchen Island, Walk-in Pantry
Heating
- Natural Gas, Forced Air
Cooling
- Electric, Central Air
Appliances
- Included: Gas Water Heater, Dishwasher
- Laundry: In Kitchen
Features
- Central Vacuum, Bookcases, Double Vanity, Separate Shower, Master On Main Level
- Flooring: Hardwood
- Basement: Bath Finished,Concrete,Daylight,Interior Entry,Exterior Entry,Finished,Full
- Has fireplace: Yes
- Fireplace features: Basement, Family Room, Master Bedroom, Gas Starter
- Common walls with other units/homes: No Common Walls
Interior area
- Total structure area: 5,011
- Total interior livable area: 5,011 sqft
- Finished area above ground: 3,456
- Finished area below ground: 1,555
Property
Parking
- Parking features: Garage, Parking Pad, Side/Rear Entrance
- Has garage: Yes
- Has uncovered spaces: Yes
Features
- Levels: Two
- Stories: 2
- Patio & porch: Deck
- Exterior features: Garden, Gas Grill
- Fencing: Front Yard
- Waterfront features: No Dock Or Boathouse
- Body of water: None
Lot
- Size: 4.50 Acres
- Features: Level, Private
- Residential vegetation: Partially Wooded
Details
- Parcel number: 18 173 01 003
- Special conditions: Estate Owned
Construction
Type & style
- Home type: SingleFamily
- Architectural style: Traditional
- Property subtype: Single Family Residence
Materials
- Other
- Roof: Composition
Condition
- Resale
- New construction: No
- Year built: 1990
Utilities & green energy
- Sewer: Septic Tank
- Water: Public
- Utilities for property: Electricity Available, Natural Gas Available, Water Available
Community & neighborhood
Security
- Security features: Security System
Community
- Community features: None
Location
- Region: Stone Mountain
- Subdivision: Smoke Rise
HOA & financial
HOA
- Has HOA: No
- Services included: None
Other
Other facts
- Listing agreement: Exclusive Right To Sell
- Listing terms: Cash
Price history
| Date | Event | Price |
|---|---|---|
| 11/3/2023 | Sold | $750,000-6.1%$150/sqft |
Source: | ||
| 10/7/2023 | Pending sale | $799,000$159/sqft |
Source: | ||
| 10/4/2023 | Listed for sale | $799,000+14.8%$159/sqft |
Source: | ||
| 2/8/2022 | Sold | $695,800$139/sqft |
Source: Agent Provided Report a problem | ||
Public tax history
| Year | Property taxes | Tax assessment |
|---|---|---|
| 2025 | -- | $359,240 +21.8% |
| 2024 | $9,896 +17.5% | $294,960 +10.8% |
| 2023 | $8,423 +47.2% | $266,240 +55.8% |
Find assessor info on the county website
Neighborhood: 30087
Nearby schools
GreatSchools rating
- 6/10Smoke Rise Elementary SchoolGrades: PK-5Distance: 2.2 mi
- 4/10Tucker Middle SchoolGrades: 6-8Distance: 3.1 mi
- 5/10Tucker High SchoolGrades: 9-12Distance: 3.5 mi
Schools provided by the listing agent
- Elementary: Smoke Rise
- Middle: Tucker
- High: Tucker
Source: GAMLS. This data may not be complete. We recommend contacting the local school district to confirm school assignments for this home.
Get a cash offer in 3 minutes
Find out how much your home could sell for in as little as 3 minutes with a no-obligation cash offer.
Estimated market value
$869,800


