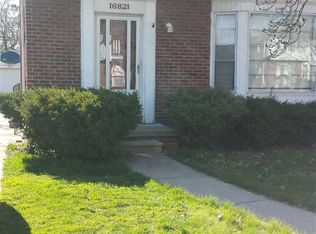Sold for $220,000 on 02/28/25
$220,000
16850 Avon Ave, Detroit, MI 48219
3beds
2,088sqft
Single Family Residence
Built in 1946
5,227.2 Square Feet Lot
$229,400 Zestimate®
$105/sqft
$1,611 Estimated rent
Home value
$229,400
$206,000 - $255,000
$1,611/mo
Zestimate® history
Loading...
Owner options
Explore your selling options
What's special
Welcome to this stunning 3-bedroom brick Colonial in Detroit's sought-after North Rosedale Park neighborhood! With a spacious, open floor plan, this home offers a seamless blend of classic charm and modern updates. The large living room features beautiful wood floors and a cozy fireplace, perfect for relaxing or entertaining.
The kitchen is a true standout with elegant subway tile, sleek granite countertops, and an oversized island ideal for cooking and gathering. Stainless steel appliances and recessed lighting complete the space, creating a bright and inviting atmosphere.
The home also boasts beautifully updated bathrooms and hardwood floors throughout. The finished basement offers additional living space, ideal for a recreation room or home office, as well as convenient laundry facilities.
Outside, enjoy the convenience of a 2-car garage and a lovely yard. This move-in-ready home is the perfect blend of comfort, style, and functionality in a prime location—don't miss out on this exceptional opportunity!
Zillow last checked: 8 hours ago
Listing updated: August 01, 2025 at 08:30am
Listed by:
James T Silver 248-530-7292,
Keller Williams Somerset,
Anthony Affer 586-863-6122,
Keller Williams Somerset
Bought with:
Forest Dorling, 6501435737
Epique Realty
Source: Realcomp II,MLS#: 20250006611
Facts & features
Interior
Bedrooms & bathrooms
- Bedrooms: 3
- Bathrooms: 2
- Full bathrooms: 1
- 1/2 bathrooms: 1
Primary bedroom
- Level: Second
- Dimensions: 14 x 11
Bedroom
- Level: Second
- Dimensions: 14 x 10
Bedroom
- Level: Second
- Dimensions: 10 x 8
Other
- Level: Second
- Dimensions: 7 x 5
Other
- Level: Entry
- Dimensions: 5 x 4
Other
- Level: Entry
- Dimensions: 7 x 5
Dining room
- Level: Entry
- Dimensions: 11 x 12
Kitchen
- Level: Entry
- Dimensions: 10 x 8
Living room
- Level: Entry
- Dimensions: 13 x 18
Living room
- Level: Entry
- Dimensions: 13 x 18
Other
- Level: Entry
- Dimensions: 10 x 8
Heating
- Forced Air, Natural Gas
Features
- Basement: Finished
- Has fireplace: No
Interior area
- Total interior livable area: 2,088 sqft
- Finished area above ground: 1,405
- Finished area below ground: 683
Property
Parking
- Total spaces: 2
- Parking features: Two Car Garage, Detached
- Garage spaces: 2
Features
- Levels: Two
- Stories: 2
- Entry location: GroundLevel
- Pool features: None
Lot
- Size: 5,227 sqft
- Dimensions: 40.00 x 130.00
Details
- Parcel number: W22I081425S
- Special conditions: Short Sale No,Standard
Construction
Type & style
- Home type: SingleFamily
- Architectural style: Colonial
- Property subtype: Single Family Residence
Materials
- Brick
- Foundation: Basement, Poured
Condition
- New construction: No
- Year built: 1946
Utilities & green energy
- Sewer: Public Sewer
- Water: Public
Community & neighborhood
Location
- Region: Detroit
- Subdivision: BIRWOOD PARK SUB OF PT OF SEC 14 (PLATS)
Other
Other facts
- Listing agreement: Exclusive Right To Sell
- Listing terms: Cash,Conventional,FHA,Va Loan
Price history
| Date | Event | Price |
|---|---|---|
| 2/28/2025 | Sold | $220,000$105/sqft |
Source: | ||
| 2/1/2025 | Pending sale | $220,000$105/sqft |
Source: | ||
| 1/31/2025 | Listed for sale | $220,000$105/sqft |
Source: | ||
| 12/20/2022 | Sold | $220,000$105/sqft |
Source: | ||
| 11/19/2022 | Pending sale | $220,000$105/sqft |
Source: | ||
Public tax history
| Year | Property taxes | Tax assessment |
|---|---|---|
| 2024 | -- | $67,700 +23.3% |
| 2023 | -- | $54,900 +57.3% |
| 2022 | -- | $34,900 +8% |
Find assessor info on the county website
Neighborhood: North Rosedale Park
Nearby schools
GreatSchools rating
- 5/10Cooke Elementary SchoolGrades: PK-6Distance: 0.4 mi
- 3/10Emerson Elementary-Middle SchoolGrades: PK-8Distance: 0.7 mi
- 3/10Ford High SchoolGrades: 9-12Distance: 1.8 mi
Get a cash offer in 3 minutes
Find out how much your home could sell for in as little as 3 minutes with a no-obligation cash offer.
Estimated market value
$229,400
Get a cash offer in 3 minutes
Find out how much your home could sell for in as little as 3 minutes with a no-obligation cash offer.
Estimated market value
$229,400
