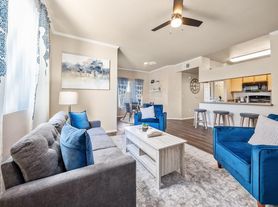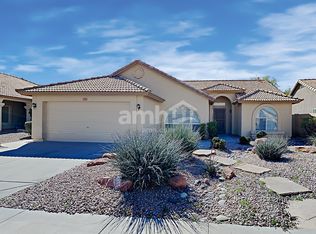Nice 4 bedrooms and 3 bathrooms house in Ahwatukee Foothills you must see! This former model home shows pride of ownership the moment you walk inside. Open kitchen was fully remodeled. The granite countertops with white cabinets is the style you will fall in love with. The stainless steel appliances are the plus points for this property. Vaulted ceilings in the formal living room. 1 Bedroom with Full Bath downstairs. The family room has a wood burning fireplace to keep you warm and cozy. Upstairs you will find 3 Bedrooms and 2 Full Baths. Brand new engineering wood floor just replaced in main area
The vaulted Master Suite has Full Bath with double vanity, walk-in closet, balcony, and sitting room set up as an Amazing Office. Updated flooring throughout the home. The exterior painting is new. The newer HVAC (2019) will keep you cool during the summer. Private, green backyard will make you have a better feeling in the summer. Foothills Golf Club is less than a mile away and just a 15 minute walk. Easy access to 202 & I-10. Close to Grocery stores and restaurants in Ahwatukee. Kyrene School district and Desert Vista High School are good choices for your kids.
Renter is response for all the utilities, internet and cable fees. This is no smoking property. No parking on the stree over night.
House for rent
$2,550/mo
16851 S 20th Way, Phoenix, AZ 85048
4beds
2,309sqft
Price may not include required fees and charges.
Single family residence
Available now
Cats, small dogs OK
Central air
In unit laundry
Attached garage parking
-- Heating
What's special
Wood burning fireplaceOpen kitchenUpdated flooringMaster suiteFormer model homeExterior paintingWhite cabinets
- 52 days
- on Zillow |
- -- |
- -- |
Travel times
Renting now? Get $1,000 closer to owning
Unlock a $400 renter bonus, plus up to a $600 savings match when you open a Foyer+ account.
Offers by Foyer; terms for both apply. Details on landing page.
Facts & features
Interior
Bedrooms & bathrooms
- Bedrooms: 4
- Bathrooms: 3
- Full bathrooms: 3
Cooling
- Central Air
Appliances
- Included: Dishwasher, Dryer, Washer
- Laundry: In Unit
Features
- Walk In Closet
- Flooring: Hardwood
Interior area
- Total interior livable area: 2,309 sqft
Property
Parking
- Parking features: Attached
- Has attached garage: Yes
- Details: Contact manager
Features
- Exterior features: Walk In Closet
Details
- Parcel number: 30178743
Construction
Type & style
- Home type: SingleFamily
- Property subtype: Single Family Residence
Community & HOA
Location
- Region: Phoenix
Financial & listing details
- Lease term: 1 Year
Price history
| Date | Event | Price |
|---|---|---|
| 10/1/2025 | Price change | $2,550-1.9%$1/sqft |
Source: Zillow Rentals | ||
| 9/2/2025 | Price change | $2,600-3.7%$1/sqft |
Source: Zillow Rentals | ||
| 8/14/2025 | Listed for rent | $2,700+3.8%$1/sqft |
Source: Zillow Rentals | ||
| 7/7/2023 | Listing removed | -- |
Source: Zillow Rentals | ||
| 6/28/2023 | Price change | $2,600-1.9%$1/sqft |
Source: Zillow Rentals | ||

