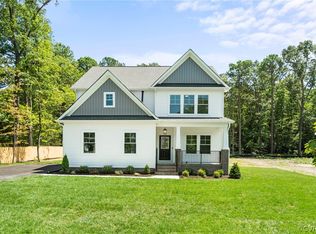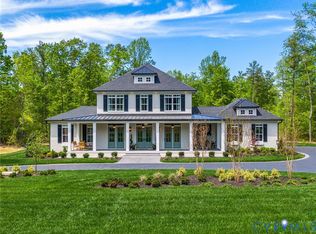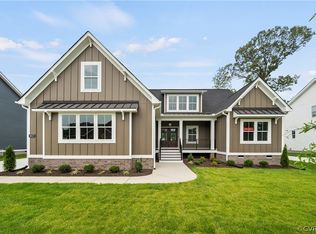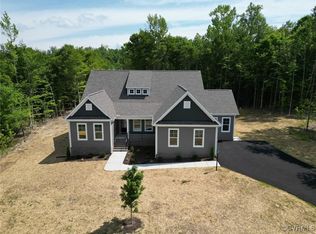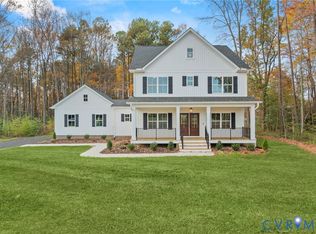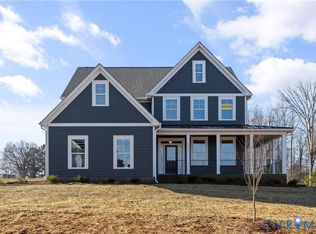WELCOME HOME to the CREEKWOOD floorplan by RCI BUILDERS! Located in our newest community, SHEPPARDS FOLD, a community rich in historical significance located in Hanover County. This rural community features lots 1+ acre in size, with close proximity to Downtown Ashland and Short Pump! Each floorplan comes with our EMERALD standard features, private well and septic. This is a TO BE BUILT listing with the ability to customize your layout from our choices of options and upgrades. Choose the CREEKWOOD floorplan, shown and priced as ELEVATION B with optional raised brick veneer with the luxury owner's suite bathroom, or choose one of our eleven other plans featured in this community. Select all of your finishing touches at our state-of-the-art Design Center. Pictures are from a previously constructed home and do not represent finished construction details. Ask about our BUILDER INCENTIVE!
New construction
$784,560
16857 Sheppards Fold Way, Beaverdam, VA 23015
4beds
3,460sqft
Est.:
Single Family Residence
Built in 2024
1.4 Acres Lot
$-- Zestimate®
$227/sqft
$25/mo HOA
What's special
Emerald standard features
- 535 days |
- 53 |
- 4 |
Zillow last checked: 8 hours ago
Listing updated: September 10, 2025 at 07:42am
Listed by:
Andrea Haas 910-638-8202,
Hometown Realty
Source: CVRMLS,MLS#: 2416406 Originating MLS: Central Virginia Regional MLS
Originating MLS: Central Virginia Regional MLS
Tour with a local agent
Facts & features
Interior
Bedrooms & bathrooms
- Bedrooms: 4
- Bathrooms: 3
- Full bathrooms: 2
- 1/2 bathrooms: 1
Primary bedroom
- Level: First
- Dimensions: 18.10 x 14.0
Bedroom 2
- Level: Second
- Dimensions: 14.10 x 14.0
Bedroom 3
- Level: Second
- Dimensions: 14.10 x 18.3
Bedroom 4
- Level: Second
- Dimensions: 15.6 x 14.0
Dining room
- Level: First
- Dimensions: 12.10 x 11.7
Family room
- Level: First
- Dimensions: 20.2 x 18.7
Foyer
- Level: First
- Dimensions: 11.10 x 6.9
Other
- Description: Tub & Shower
- Level: First
Other
- Description: Tub & Shower
- Level: Second
Half bath
- Level: First
Kitchen
- Level: First
- Dimensions: 17.7 x 14.0
Laundry
- Level: First
- Dimensions: 12.3 x 9.7
Recreation
- Level: Second
- Dimensions: 13.0 x 16.6
Sitting room
- Level: First
- Dimensions: 9.9 x 14.0
Heating
- Electric, Heat Pump, Propane, Zoned
Cooling
- Heat Pump, Zoned
Appliances
- Included: Dishwasher, Electric Cooking, Electric Water Heater, Gas Cooking, Disposal, Microwave, Oven, Tankless Water Heater
- Laundry: Dryer Hookup
Features
- Dining Area, Separate/Formal Dining Room, Double Vanity, Eat-in Kitchen, Fireplace, Granite Counters, High Ceilings, Kitchen Island, Loft, Bath in Primary Bedroom, Main Level Primary, Pantry, Recessed Lighting, Walk-In Closet(s)
- Flooring: Ceramic Tile, Partially Carpeted, Vinyl, Wood
- Windows: Screens
- Basement: Crawl Space
- Attic: Walk-In
- Number of fireplaces: 1
- Fireplace features: Gas
Interior area
- Total interior livable area: 3,460 sqft
- Finished area above ground: 3,460
Property
Parking
- Total spaces: 2
- Parking features: Attached, Driveway, Garage, Paved
- Attached garage spaces: 2
- Has uncovered spaces: Yes
Features
- Levels: Two
- Stories: 2
- Patio & porch: Front Porch, Deck, Porch
- Exterior features: Deck, Lighting, Porch, Paved Driveway
- Pool features: None
- Fencing: None
Lot
- Size: 1.4 Acres
- Features: Buildable, Cul-De-Sac
Details
- Parcel number: 7843549520
- Special conditions: Corporate Listing
Construction
Type & style
- Home type: SingleFamily
- Architectural style: Two Story
- Property subtype: Single Family Residence
Materials
- Brick Veneer, Drywall, Frame, Vinyl Siding
Condition
- New Construction,Under Construction
- New construction: Yes
- Year built: 2024
Utilities & green energy
- Sewer: Engineered Septic, Septic Tank
- Water: Well
Community & HOA
Community
- Features: Common Grounds/Area, Home Owners Association
- Security: Security System, Smoke Detector(s)
- Subdivision: None
HOA
- Has HOA: Yes
- Services included: Common Areas
- HOA fee: $300 annually
Location
- Region: Beaverdam
Financial & listing details
- Price per square foot: $227/sqft
- Date on market: 6/24/2024
- Ownership: Corporate
- Ownership type: Corporation
Estimated market value
Not available
Estimated sales range
Not available
$3,638/mo
Price history
Price history
| Date | Event | Price |
|---|---|---|
| 6/24/2024 | Listed for sale | $784,560$227/sqft |
Source: | ||
Public tax history
Public tax history
| Year | Property taxes | Tax assessment |
|---|---|---|
| 2024 | -- | -- |
Find assessor info on the county website
BuyAbility℠ payment
Est. payment
$4,429/mo
Principal & interest
$3763
Property taxes
$366
Other costs
$300
Climate risks
Neighborhood: 23015
Nearby schools
GreatSchools rating
- 5/10Lewis & Clark Elementary SchoolGrades: PK-5Distance: 5.2 mi
- 2/10Caroline Middle SchoolGrades: 6-8Distance: 11.5 mi
- 3/10Caroline High SchoolGrades: 9-12Distance: 11.2 mi
Schools provided by the listing agent
- Elementary: Beaverdam
- Middle: Liberty
- High: Patrick Henry
Source: CVRMLS. This data may not be complete. We recommend contacting the local school district to confirm school assignments for this home.
- Loading
- Loading
