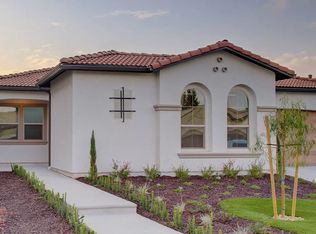Welcome to this spacious and newly remodeled two-story home located in a quite cul-de-sac. Featuring 4 bedrooms and 3 full bathrooms, this home offers a perfect blend of comfort and functionality ideal for families.
Highlights include:
Open and Bright Living Spaces: Enjoy a large formal living and dining room with newly luxury vinyl plank (LVP) flooring, perfect for gatherings and entertaining guests.
Cozy Family Room: Features stylish laminate flooring and a charming fireplace for relaxed evenings.
Upgraded Kitchen: The kitchen and breakfast nook boast durable porcelain tile flooring, a walk-in pantry, new white shaker wood cabinets (with built-in lazy Susan and spice rack), and a stunning white quartz island countertop. Includes stainless steel appliances: oven/range, dishwasher, and a new range hood.
Convenient Layout: One spacious bedroom and a full bath are located downstairs ideal for a guest room or home office. Upstairs, you'll find two additional bedrooms and a luxurious master suite.
Elegant Master Suite: Includes a walk-in closet, dual sinks with new white quartz countertops and cabinetry, a makeup vanity, a separate soaking tub with new tile, a walk-in shower, and a private toilet room.
Additional Features: Spiral staircase, ceiling fans in all bedrooms, window treatments throughout, central A/C and heating, and a 2-car garage with RV/boat parking under a covered area.
Outdoor Living: Enjoy a fully fenced backyard with a covered patio perfect for relaxing or entertaining.
School District: Located in the highly sought-after Clovis Unified School District:
Maple Creek Elementary
Kastner Intermediate
Clovis West High School
Don't miss your chance to live in this beautiful home in a fantastic neighborhood!
Gardener service is included. Tenant pay Electricity, Gas, Water and Trash.
$40 Credit and Background check fee per Adult is required and non-refundable.
House for rent
Accepts Zillow applications
$2,795/mo
1686 E Lexington Ave, Fresno, CA 93720
4beds
2,401sqft
Price may not include required fees and charges.
Single family residence
Available now
No pets
Central air
Hookups laundry
Attached garage parking
Fireplace
What's special
Charming fireplaceFully fenced backyardElegant master suiteSeparate soaking tubDurable porcelain tile flooringCozy family roomStainless steel appliances
- 21 days
- on Zillow |
- -- |
- -- |
Travel times
Facts & features
Interior
Bedrooms & bathrooms
- Bedrooms: 4
- Bathrooms: 3
- Full bathrooms: 3
Rooms
- Room types: Family Room, Master Bath, Office
Heating
- Fireplace
Cooling
- Central Air
Appliances
- Included: Dishwasher, Disposal, Oven, Range Oven, WD Hookup
- Laundry: Hookups
Features
- In-Law Floorplan, WD Hookup, Walk In Closet, Walk-In Closet(s)
- Flooring: Carpet, Hardwood, Tile
- Windows: Double Pane Windows
- Attic: Yes
- Has fireplace: Yes
Interior area
- Total interior livable area: 2,401 sqft
Property
Parking
- Parking features: Attached
- Has attached garage: Yes
- Details: Contact manager
Features
- Exterior features: Electricity not included in rent, Garbage not included in rent, Garden, Gas not included in rent, Lawn, Living Room, New Kitchen Hood, Nook, Sprinkler System, Stainless steel appliances, Walk In Closet, Water not included in rent, formal Dinning Room
Lot
- Features: Near Public Transit
Details
- Parcel number: 40314222
Construction
Type & style
- Home type: SingleFamily
- Property subtype: Single Family Residence
Condition
- Year built: 1991
Community & HOA
Location
- Region: Fresno
Financial & listing details
- Lease term: 1 Year
Price history
| Date | Event | Price |
|---|---|---|
| 7/23/2025 | Price change | $2,795-5.3%$1/sqft |
Source: Zillow Rentals | ||
| 7/20/2025 | Listed for rent | $2,950+9.5%$1/sqft |
Source: Zillow Rentals | ||
| 9/3/2021 | Listing removed | -- |
Source: Zillow Rental Manager | ||
| 8/14/2021 | Listed for rent | $2,695+22.8%$1/sqft |
Source: Zillow Rental Manager | ||
| 3/24/2021 | Listing removed | -- |
Source: Owner | ||
![[object Object]](https://photos.zillowstatic.com/fp/7c2d0672726972919ff6591687ac04b9-p_i.jpg)
