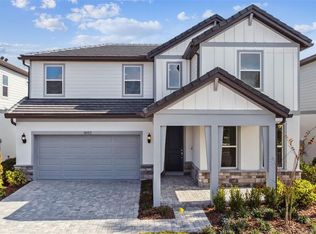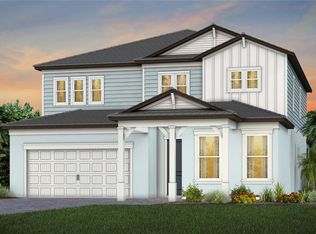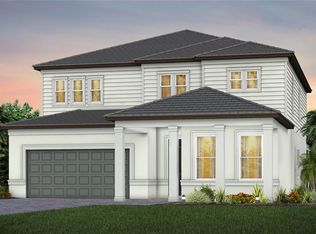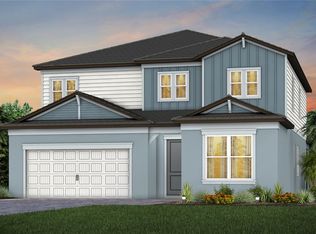Sold for $575,870 on 08/04/25
$575,870
1686 Fallon Pass, Zephyrhills, FL 33541
5beds
2,883sqft
Single Family Residence
Built in 2024
6,534 Square Feet Lot
$570,800 Zestimate®
$200/sqft
$-- Estimated rent
Home value
$570,800
$519,000 - $628,000
Not available
Zestimate® history
Loading...
Owner options
Explore your selling options
What's special
One or more photo(s) has been virtually staged. Move In Ready Now! Pulte Homes is Now Selling in Two Rivers! Two Rivers is a master-planned community near Wesley Chapel that is enveloped by woodlands, grasslands, and waters. Amenities will include a clubhouse with a resort-style pool, fitness center, nature trails, parks, shared green spaces, and so much more. Featuring the perfectly planned Ruby home design with an open-concept layout, this home has all the upgraded finishes you've been looking for. The gourmet kitchen showcases a large center island with stylish cabinets and a large single bowl sink, 3cm quartz countertops, an oversized pantry, and Whirlpool stainless steel appliances, including a built-in oven and microwave, dishwasher, and stovetop. The bathrooms have 3cm quartz countertops, a super walk-in shower, and dual sinks in the Owner's bath. Luxury vinyl plank flooring is in the main living areas, 12” x 24” floor tile is in the baths and laundry room, and stain-resistant carpet is in the bedrooms and loft. This home makes great use of space with a 1st-floor Owner’s suite, a 5th bedroom upgrade, an oversized loft, walk-in closets, a convenient laundry room, storage under the stairs, and a covered lanai. Additional upgrades include a tray ceiling, 4 LED downlights, and a floor outlet in the gathering room and a Smart Home technology package with a video doorbell.
Zillow last checked: 8 hours ago
Listing updated: August 04, 2025 at 02:14pm
Listing Provided by:
Jacque Gendron 813-743-4550,
PULTE REALTY OF WEST FLORIDA LLC 813-696-3050
Bought with:
Andres Diaz, Jr, 3315864
EXP REALTY LLC
Source: Stellar MLS,MLS#: TB8305022 Originating MLS: Suncoast Tampa
Originating MLS: Suncoast Tampa

Facts & features
Interior
Bedrooms & bathrooms
- Bedrooms: 5
- Bathrooms: 5
- Full bathrooms: 4
- 1/2 bathrooms: 1
Primary bedroom
- Features: Walk-In Closet(s)
- Level: First
- Area: 191.34 Square Feet
- Dimensions: 12.11x15.8
Bedroom 2
- Features: Walk-In Closet(s)
- Level: Second
- Area: 148.95 Square Feet
- Dimensions: 12.11x12.3
Bedroom 3
- Features: Walk-In Closet(s)
- Level: Second
- Area: 151.42 Square Feet
- Dimensions: 13.4x11.3
Bedroom 4
- Features: Walk-In Closet(s)
- Level: Second
- Area: 181.89 Square Feet
- Dimensions: 14.1x12.9
Balcony porch lanai
- Level: First
- Area: 120 Square Feet
- Dimensions: 10x12
Dinette
- Level: First
- Area: 92.01 Square Feet
- Dimensions: 9.11x10.1
Kitchen
- Features: Pantry
- Level: First
- Dimensions: 14x11
Living room
- Level: First
- Area: 240.16 Square Feet
- Dimensions: 15.2x15.8
Loft
- Level: Second
- Area: 285.42 Square Feet
- Dimensions: 20.1x14.2
Heating
- Central, Natural Gas
Cooling
- Central Air
Appliances
- Included: Oven, Cooktop, Dishwasher, Disposal, Microwave, Range Hood
- Laundry: Inside, Laundry Room
Features
- In Wall Pest System, Kitchen/Family Room Combo, Open Floorplan, Thermostat, Walk-In Closet(s)
- Flooring: Carpet, Luxury Vinyl, Tile
- Doors: Sliding Doors
- Has fireplace: No
Interior area
- Total structure area: 3,362
- Total interior livable area: 2,883 sqft
Property
Parking
- Total spaces: 2
- Parking features: Garage - Attached
- Attached garage spaces: 2
Features
- Levels: Two
- Stories: 2
- Exterior features: Irrigation System, Sidewalk
Lot
- Size: 6,534 sqft
Details
- Parcel number: 3226210020040000060
- Zoning: MPUD
- Special conditions: None
Construction
Type & style
- Home type: SingleFamily
- Property subtype: Single Family Residence
Materials
- Block, Stucco, Wood Frame
- Foundation: Slab
- Roof: Shingle
Condition
- Completed
- New construction: Yes
- Year built: 2024
Details
- Builder model: RUBY
- Builder name: PULTE HOME COMPANY, LLC
Utilities & green energy
- Sewer: Public Sewer
- Water: Public
- Utilities for property: Cable Available, Electricity Connected, Natural Gas Connected, Sewer Connected, Sprinkler Meter, Street Lights, Water Connected
Community & neighborhood
Security
- Security features: Smoke Detector(s)
Location
- Region: Zephyrhills
- Subdivision: TWO RIVERS
HOA & financial
HOA
- Has HOA: Yes
- HOA fee: $71 monthly
- Association name: Access Management
- Association phone: 813-607-2220
Other fees
- Pet fee: $0 monthly
Other financial information
- Total actual rent: 0
Other
Other facts
- Listing terms: Cash,Conventional,FHA,VA Loan
- Ownership: Fee Simple
- Road surface type: Asphalt, Paved
Price history
| Date | Event | Price |
|---|---|---|
| 8/4/2025 | Sold | $575,870-0.2%$200/sqft |
Source: | ||
| 7/11/2025 | Pending sale | $577,290+5.3%$200/sqft |
Source: | ||
| 7/4/2025 | Price change | $547,990-5.1%$190/sqft |
Source: | ||
| 6/30/2025 | Price change | $577,290-1.7%$200/sqft |
Source: | ||
| 6/18/2025 | Price change | $587,290-1.7%$204/sqft |
Source: | ||
Public tax history
| Year | Property taxes | Tax assessment |
|---|---|---|
| 2024 | $461 | $27,205 |
Find assessor info on the county website
Neighborhood: 33541
Nearby schools
GreatSchools rating
- 1/10Chester W. Taylor, Jr. Elementary SchoolGrades: PK-5Distance: 2.1 mi
- 3/10Raymond B. Stewart Middle SchoolGrades: 6-8Distance: 5.2 mi
- 2/10Zephyrhills High SchoolGrades: 9-12Distance: 5.8 mi
Schools provided by the listing agent
- Elementary: Chester W Taylor Elemen-PO
- Middle: Raymond B Stewart Middle-PO
- High: Zephryhills High School-PO
Source: Stellar MLS. This data may not be complete. We recommend contacting the local school district to confirm school assignments for this home.
Get a cash offer in 3 minutes
Find out how much your home could sell for in as little as 3 minutes with a no-obligation cash offer.
Estimated market value
$570,800
Get a cash offer in 3 minutes
Find out how much your home could sell for in as little as 3 minutes with a no-obligation cash offer.
Estimated market value
$570,800



