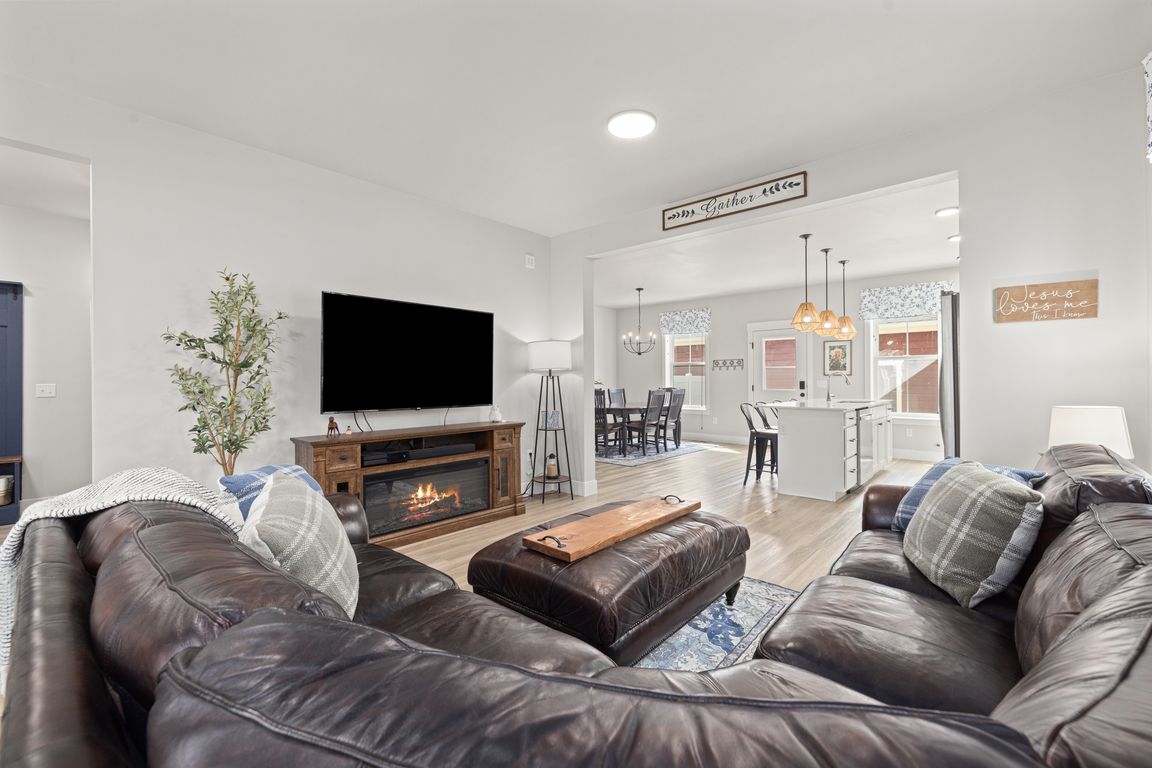
For sale
$369,900
3beds
1,632sqft
1686 Saint George Blvd, Billings, MT 59101
3beds
1,632sqft
Townhouse
Built in 2022
2,500 sqft
2 Garage spaces
$227 price/sqft
$150 monthly HOA fee
What's special
Covered front porchLvp flooringPrivate bathGrass areaRecessed lightsBreakfast barLarge dining room
Welcome home to this spacious end-unit townhome, bursting with natural light! Covered front porch, 10' high ceilings, LVP flooring, White kitchen with quartz countertops, recessed lights, breakfast bar, pantry, large dining room, powder room on main level. Master suite with walk-in closet and private bath, 2 additional bedrooms & full bath! ...
- 49 days |
- 270 |
- 12 |
Source: BMTMLS,MLS#: 355018 Originating MLS: Billings Association Of REALTORS
Originating MLS: Billings Association Of REALTORS
Travel times
Living Room
Kitchen
Primary Bedroom
Zillow last checked: 7 hours ago
Listing updated: September 21, 2025 at 03:07pm
Listed by:
Laura Scheetz 406-591-5556,
Real Estate Hub LLLP,
Larry Larsen 406-672-7884,
Real Estate Hub LLLP
Source: BMTMLS,MLS#: 355018 Originating MLS: Billings Association Of REALTORS
Originating MLS: Billings Association Of REALTORS
Facts & features
Interior
Bedrooms & bathrooms
- Bedrooms: 3
- Bathrooms: 3
- Full bathrooms: 2
- 1/2 bathrooms: 1
- Main level bathrooms: 1
Primary bedroom
- Description: Bath,Flooring: Carpet
- Features: Ceiling Fan(s), Closet, Walk-In Closet(s)
- Level: Upper
Bedroom
- Description: Flooring: Carpet
- Features: Ceiling Fan(s), Closet
- Level: Upper
Bedroom
- Description: Flooring: Carpet
- Features: Ceiling Fan(s), Closet
- Level: Upper
Dining room
- Description: Flooring: Plank,Simulated Wood
- Features: Chandelier
- Level: Main
Kitchen
- Description: White,Breakfast Bar,Pantry,Flooring: Plank,Simulated Wood
- Features: Quartz Counters, Recessed Lighting
- Level: Main
Laundry
- Description: Flooring: Plank,Simulated Wood
- Level: Upper
Living room
- Description: Flooring: Plank,Simulated Wood
- Level: Main
Heating
- Forced Air, Gas
Cooling
- Central Air
Appliances
- Included: Dishwasher, Free-Standing Range, Gas Range, Microwave, None, Oven, Range, Refrigerator
- Laundry: Washer Hookup, Dryer Hookup
Features
- Ceiling Fan(s), Pantry
- Basement: Crawl Space
Interior area
- Total interior livable area: 1,632 sqft
- Finished area above ground: 1,632
Video & virtual tour
Property
Parking
- Total spaces: 2
- Parking features: Detached, Garage Door Opener
- Garage spaces: 2
Features
- Levels: Two
- Stories: 2
- Patio & porch: Front Porch
- Exterior features: Sprinkler/Irrigation
- Fencing: Fenced
Lot
- Size: 2,500.34 Square Feet
- Features: Interior Lot, Landscaped
Details
- Parcel number: A37569
- Zoning description: Planned Unit Development
Construction
Type & style
- Home type: Townhouse
- Architectural style: Two Story
- Property subtype: Townhouse
Materials
- Masonite
- Roof: Asphalt,Shingle
Condition
- Resale
- Year built: 2022
Utilities & green energy
- Sewer: Public Sewer
- Water: Public
Community & HOA
Community
- Subdivision: Annafeld Sub
HOA
- Has HOA: Yes
- Services included: Insurance, Maintenance Grounds, Snow Removal
- HOA fee: $150 monthly
Location
- Region: Billings
Financial & listing details
- Price per square foot: $227/sqft
- Tax assessed value: $320,408
- Annual tax amount: $2,713
- Date on market: 8/19/2025
- Listing terms: Cash,Conventional,FHA,VA Loan