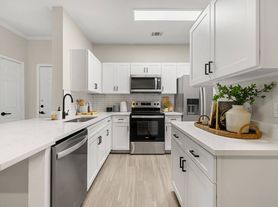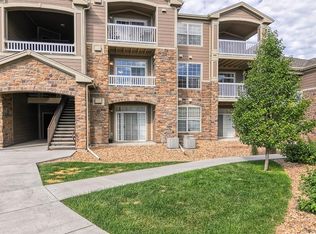Welcome to your new home!
This spacious and beautifully maintained 3-bedroom, 2-bathroom condo offers the perfect blend of comfort, convenience, and style. Featuring an open-concept living and dining area, this home is ideal for both relaxing and entertaining.
The modern kitchen is equipped with stainless steel appliances, and a breakfast bar for casual dining. The primary suite includes a private en-suite bathroom and generous closet space, while the two additional bedrooms are perfect for family, guests, or a home office.
Enjoy natural light throughout, in-unit laundry, and dedicated parking. Additional features may include a private balcony/patio, community pool, etc
Located in a desirable neighborhood near shopping, dining, parks, and top-rated schools, this condo offers low-maintenance living with access to everything you need. Pet is allowed with a $400 pet deposit.
Schedule your showing today this one won't last!
Renter is responsible for all utilities. No smoking allowed. Up to three pets allowed.
Apartment for rent
Accepts Zillow applications
$2,800/mo
16860 Askins Loop UNIT 202, Parker, CO 80134
3beds
1,264sqft
Price may not include required fees and charges.
Apartment
Available Fri Nov 21 2025
Cats, small dogs OK
Central air
Hookups laundry
Attached garage parking
Forced air
What's special
Primary suiteIn-unit laundryStainless steel appliancesGenerous closet spacePrivate en-suite bathroomModern kitchenBreakfast bar
- 1 day |
- -- |
- -- |
Travel times
Facts & features
Interior
Bedrooms & bathrooms
- Bedrooms: 3
- Bathrooms: 2
- Full bathrooms: 2
Heating
- Forced Air
Cooling
- Central Air
Appliances
- Included: Dishwasher, Freezer, Microwave, Oven, Refrigerator, WD Hookup
- Laundry: Hookups
Features
- WD Hookup
- Flooring: Carpet, Hardwood
Interior area
- Total interior livable area: 1,264 sqft
Property
Parking
- Parking features: Attached
- Has attached garage: Yes
- Details: Contact manager
Features
- Exterior features: Heating system: Forced Air, No Utilities included in rent
Construction
Type & style
- Home type: Apartment
- Property subtype: Apartment
Building
Management
- Pets allowed: Yes
Community & HOA
Location
- Region: Parker
Financial & listing details
- Lease term: 1 Year
Price history
| Date | Event | Price |
|---|---|---|
| 10/17/2025 | Listed for rent | $2,800$2/sqft |
Source: Zillow Rentals | ||
| 9/6/2024 | Sold | $439,990+1.1%$348/sqft |
Source: | ||
| 7/18/2024 | Pending sale | $434,990$344/sqft |
Source: | ||
| 4/27/2024 | Price change | $434,990-1.1%$344/sqft |
Source: | ||
| 4/9/2024 | Price change | $439,990-0.5%$348/sqft |
Source: | ||

