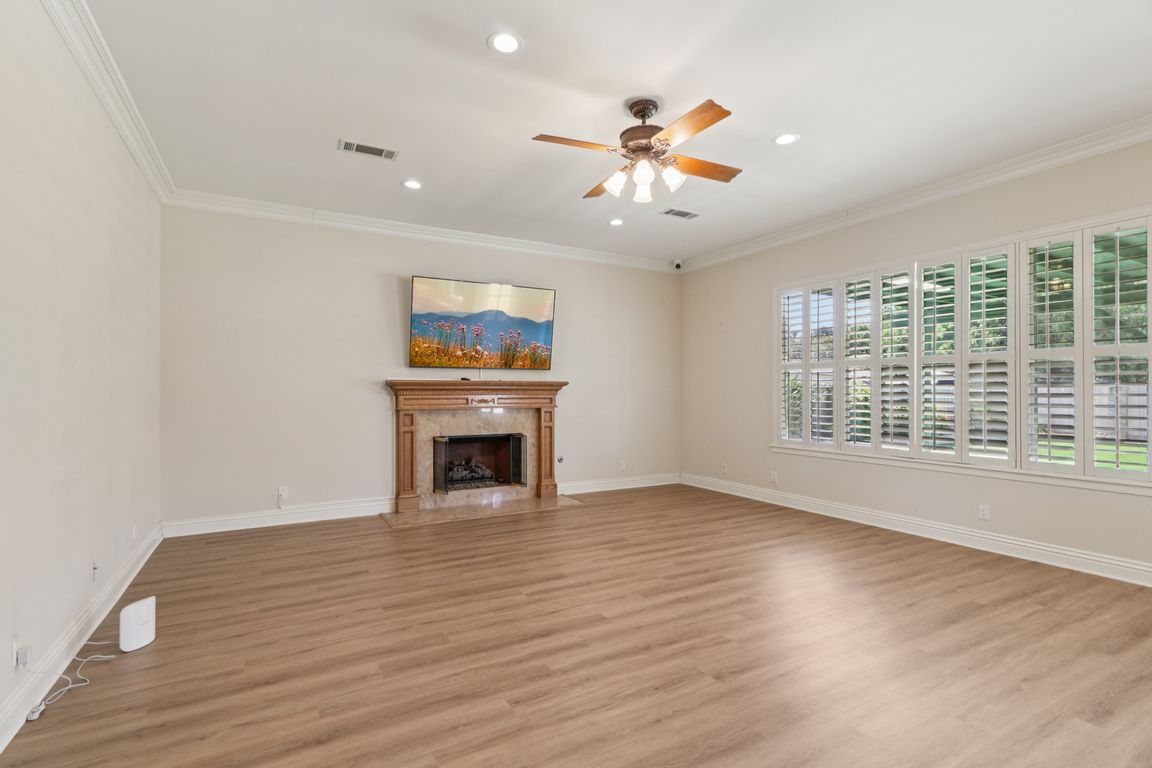
For sale
$2,195,000
5beds
3,664sqft
16860 Rayen St, North Hills, CA 91343
5beds
3,664sqft
Single family residence
Built in 2002
0.60 Acres
5 Attached garage spaces
$599 price/sqft
What's special
Warm fireplaceSubzero refrigeratorGourmet kitchenEnsuite bathroomCustom cabinetryDetached three car garageMature palm trees
This custom built estate is ready to welcome you. Step into a grand foyer that leads to a vast open floorplan to take in the fine details like crown molding and a thoughtful design that blends elegance with comfort. The gourmet kitchen boasts high end Viking appliances, a subzero refrigerator, a ...
- 45 days
- on Zillow |
- 977 |
- 17 |
Source: CRMLS,MLS#: SR25149444 Originating MLS: California Regional MLS
Originating MLS: California Regional MLS
Travel times
Kitchen
Living Room
Primary Bedroom
Zillow last checked: 7 hours ago
Listing updated: 9 hours ago
Listing Provided by:
Gary Keshishyan DRE #01276434 818-606-6069,
Pinnacle Estate Properties
Source: CRMLS,MLS#: SR25149444 Originating MLS: California Regional MLS
Originating MLS: California Regional MLS
Facts & features
Interior
Bedrooms & bathrooms
- Bedrooms: 5
- Bathrooms: 4
- Full bathrooms: 3
- 1/2 bathrooms: 1
- Main level bathrooms: 3
- Main level bedrooms: 4
Rooms
- Room types: Bathroom, Bedroom, Family Room, Kitchen, Laundry, Living Room, Primary Bedroom, Other, Pantry, Dining Room
Primary bedroom
- Features: Main Level Primary
Bedroom
- Features: All Bedrooms Down
Bathroom
- Features: Bathroom Exhaust Fan, Bathtub, Dual Sinks, Separate Shower, Tile Counters, Tub Shower
Bathroom
- Features: Jack and Jill Bath
Family room
- Features: Separate Family Room
Kitchen
- Features: Granite Counters, Kitchen Island, Pots & Pan Drawers, Walk-In Pantry
Other
- Features: Walk-In Closet(s)
Pantry
- Features: Walk-In Pantry
Heating
- Central
Cooling
- Central Air
Appliances
- Included: Dishwasher, Disposal, Gas Range, Refrigerator
- Laundry: Washer Hookup, Gas Dryer Hookup, Inside
Features
- Breakfast Area, Tray Ceiling(s), Ceiling Fan(s), Crown Molding, Separate/Formal Dining Room, High Ceilings, Pantry, Recessed Lighting, All Bedrooms Down, Jack and Jill Bath, Main Level Primary, Walk-In Pantry, Walk-In Closet(s)
- Flooring: Laminate, Stone
- Doors: Double Door Entry
- Windows: Double Pane Windows, Plantation Shutters, Screens
- Has fireplace: Yes
- Fireplace features: Family Room, Living Room
- Common walls with other units/homes: No Common Walls
Interior area
- Total interior livable area: 3,664 sqft
Video & virtual tour
Property
Parking
- Total spaces: 15
- Parking features: Driveway Level, Garage, Oversized, Pull-through, RV Access/Parking, On Street
- Attached garage spaces: 5
- Uncovered spaces: 10
Features
- Levels: One
- Stories: 1
- Entry location: Front
- Patio & porch: Covered, Patio
- Exterior features: Lighting, Rain Gutters
- Pool features: None
- Spa features: None
- Fencing: Block,Wood
- Has view: Yes
- View description: Neighborhood
Lot
- Size: 0.6 Acres
- Features: Back Yard, Front Yard, Lawn, Landscaped, Sprinkler System
Details
- Additional structures: Second Garage
- Parcel number: 2688029013
- Zoning: LARA
- Special conditions: Standard
Construction
Type & style
- Home type: SingleFamily
- Architectural style: Traditional
- Property subtype: Single Family Residence
Materials
- Stucco, Copper Plumbing
- Foundation: Slab
- Roof: Tile
Condition
- Turnkey
- New construction: No
- Year built: 2002
Utilities & green energy
- Sewer: Public Sewer, Sewer Tap Paid
- Water: Public
- Utilities for property: Electricity Connected, Natural Gas Connected, Sewer Connected, Water Connected
Community & HOA
Community
- Features: Curbs, Gutter(s), Sidewalks
- Security: Carbon Monoxide Detector(s), Smoke Detector(s)
Location
- Region: North Hills
Financial & listing details
- Price per square foot: $599/sqft
- Tax assessed value: $193,446
- Annual tax amount: $2,694
- Date on market: 7/10/2025
- Listing terms: Cash,Cash to Existing Loan,Conventional
- Road surface type: Paved