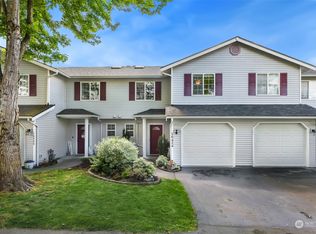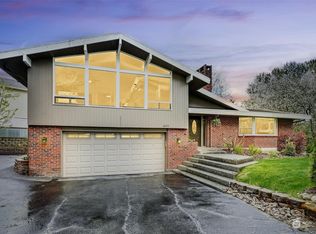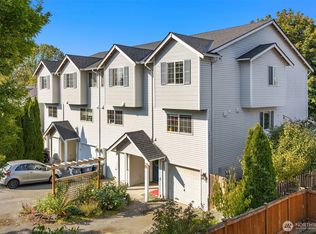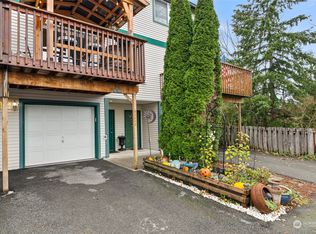Sold
Listed by:
Jeffrey S Cohen,
John L. Scott, Inc.
Bought with: John L Scott Monroe
$765,000
16863 Tester Road, Monroe, WA 98272
4beds
2,656sqft
Single Family Residence
Built in 2008
0.33 Acres Lot
$730,300 Zestimate®
$288/sqft
$3,557 Estimated rent
Home value
$730,300
$679,000 - $789,000
$3,557/mo
Zestimate® history
Loading...
Owner options
Explore your selling options
What's special
If you are looking for space, we have it - 2656 sq ft 4 bd/2.5 bth plus bonus room on 1/3 acre w/ fully fenced back yard and garden area. Updated interior painting, new carpets on main level and refinished hardwood floors. All appliances stay, plus play set, 3 sheds, dog kennel, and security system. Other features include air conditioning, gourmet chef's kitchen w/ granite counters, island, stainless steel appliances, and rollout drawers. Primary bedroom with vaulted ceilings and 5-piece bath. New roof recently installed.
Zillow last checked: 8 hours ago
Listing updated: December 02, 2024 at 04:03am
Listed by:
Jeffrey S Cohen,
John L. Scott, Inc.
Bought with:
Jennifer McElroy, 25010644
John L Scott Monroe
Source: NWMLS,MLS#: 2258415
Facts & features
Interior
Bedrooms & bathrooms
- Bedrooms: 4
- Bathrooms: 3
- Full bathrooms: 2
- 1/2 bathrooms: 1
- Main level bathrooms: 1
Primary bedroom
- Level: Second
Bedroom
- Level: Second
Bedroom
- Level: Second
Bedroom
- Level: Second
Bathroom full
- Level: Second
Bathroom full
- Level: Second
Other
- Level: Main
Bonus room
- Level: Second
Dining room
- Level: Main
Family room
- Level: Main
Kitchen with eating space
- Level: Main
Living room
- Level: Main
Utility room
- Level: Second
Heating
- Fireplace(s), Forced Air, High Efficiency (Unspecified)
Cooling
- Central Air, Forced Air
Appliances
- Included: Dishwasher(s), Dryer(s), Disposal, Microwave(s), Refrigerator(s), Stove(s)/Range(s), Washer(s), Garbage Disposal
Features
- Bath Off Primary, Ceiling Fan(s), Dining Room
- Flooring: Ceramic Tile, Hardwood, Carpet
- Windows: Double Pane/Storm Window
- Basement: None
- Number of fireplaces: 1
- Fireplace features: Gas, Main Level: 1, Fireplace
Interior area
- Total structure area: 2,656
- Total interior livable area: 2,656 sqft
Property
Parking
- Total spaces: 2
- Parking features: Attached Garage
- Attached garage spaces: 2
Features
- Levels: Two
- Stories: 2
- Patio & porch: Bath Off Primary, Ceiling Fan(s), Ceramic Tile, Double Pane/Storm Window, Dining Room, Fireplace, Hardwood, Jetted Tub, Security System, Vaulted Ceiling(s), Walk-In Closet(s), Wall to Wall Carpet
- Spa features: Bath
- Has view: Yes
- View description: Territorial
Lot
- Size: 0.33 Acres
- Features: Dead End Street, Paved, Sidewalk, Cable TV, Dog Run, Fenced-Fully, High Speed Internet, Outbuildings, Patio
- Topography: Level,Partial Slope
- Residential vegetation: Garden Space
Details
- Parcel number: 27061100201800
- Zoning description: Jurisdiction: City
- Special conditions: Standard
Construction
Type & style
- Home type: SingleFamily
- Architectural style: Craftsman
- Property subtype: Single Family Residence
Materials
- Wood Products
- Foundation: Poured Concrete
- Roof: Composition
Condition
- Very Good
- Year built: 2008
Utilities & green energy
- Electric: Company: PUD
- Sewer: Sewer Connected, Company: City of Monroe
- Water: Public, Company: City of Monroe
- Utilities for property: Comcast, Comcast
Community & neighborhood
Security
- Security features: Security System
Location
- Region: Monroe
- Subdivision: Tester Road
Other
Other facts
- Listing terms: Cash Out,Conventional
- Cumulative days on market: 264 days
Price history
| Date | Event | Price |
|---|---|---|
| 11/1/2024 | Sold | $765,000-3.2%$288/sqft |
Source: | ||
| 10/21/2024 | Pending sale | $789,900$297/sqft |
Source: | ||
| 10/1/2024 | Listed for sale | $789,900$297/sqft |
Source: | ||
| 9/22/2024 | Pending sale | $789,900$297/sqft |
Source: | ||
| 9/12/2024 | Price change | $789,900-1.3%$297/sqft |
Source: | ||
Public tax history
| Year | Property taxes | Tax assessment |
|---|---|---|
| 2024 | $5,587 +4.3% | $688,700 +4% |
| 2023 | $5,357 +1.6% | $661,900 -6.4% |
| 2022 | $5,275 -3.6% | $707,100 +20.8% |
Find assessor info on the county website
Neighborhood: 98272
Nearby schools
GreatSchools rating
- 4/10Frank Wagner Elementary SchoolGrades: PK-5Distance: 1.6 mi
- 5/10Park Place Middle SchoolGrades: 6-8Distance: 1.1 mi
- 5/10Monroe High SchoolGrades: 9-12Distance: 0 mi
Schools provided by the listing agent
- Elementary: Frank Wagner Elem
- Middle: Park Place Middle Sc
- High: Monroe High
Source: NWMLS. This data may not be complete. We recommend contacting the local school district to confirm school assignments for this home.
Get a cash offer in 3 minutes
Find out how much your home could sell for in as little as 3 minutes with a no-obligation cash offer.
Estimated market value$730,300
Get a cash offer in 3 minutes
Find out how much your home could sell for in as little as 3 minutes with a no-obligation cash offer.
Estimated market value
$730,300



