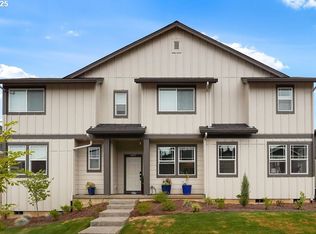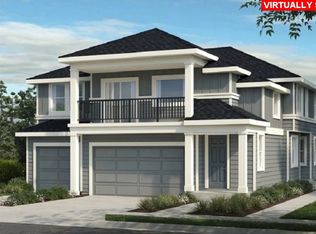Sold
$400,000
16865 SW Beemer Ln, Tigard, OR 97224
3beds
1,625sqft
Residential
Built in 2025
-- sqft lot
$394,800 Zestimate®
$246/sqft
$2,835 Estimated rent
Home value
$394,800
$375,000 - $418,000
$2,835/mo
Zestimate® history
Loading...
Owner options
Explore your selling options
What's special
New Construction - Ready Now! Built by America's Most Trusted Homebuilder. Welcome to the Ferndale at 16865 SW Beemer Lane in South River Terrace, Tigard! This bright center unit features an open living and dining area with extra space from the front entry. The kitchen includes a nearby half bath, and the garage leads directly to the pantry for easy access. Upstairs, the primary and secondary bedrooms each have walk-in closets, with a spa-like owner’s bath. A bonus room offers flexible space for an extra bedroom or office. Enjoy future parks, trails, and play areas in this master-planned community, with Mt. Hood hikes and downtown Portland just minutes away. Photos are for representative purposes only. MLS#214409691
Zillow last checked: 8 hours ago
Listing updated: September 13, 2025 at 09:10am
Listed by:
Elizabeth Davis 503-447-3104,
Cascadian South Corp.,
Brian Flatt 503-572-0809,
Cascadian South Corp.
Bought with:
Fay Wu, 201236848
Century 21 Northstar
Source: RMLS (OR),MLS#: 214409691
Facts & features
Interior
Bedrooms & bathrooms
- Bedrooms: 3
- Bathrooms: 3
- Full bathrooms: 2
- Partial bathrooms: 1
- Main level bathrooms: 1
Primary bedroom
- Level: Upper
Bedroom 2
- Level: Upper
Bedroom 3
- Level: Upper
Kitchen
- Level: Main
Heating
- Forced Air 95 Plus
Cooling
- Air Conditioning Ready
Appliances
- Included: Disposal, Free-Standing Gas Range
Features
- High Ceilings, Kitchen Island, Quartz
- Flooring: Laminate, Wall to Wall Carpet
Interior area
- Total structure area: 1,625
- Total interior livable area: 1,625 sqft
Property
Parking
- Total spaces: 1
- Parking features: Attached
- Attached garage spaces: 1
Features
- Levels: Two
- Stories: 2
- Has view: Yes
- View description: Territorial
Lot
- Features: Terraced, SqFt 0K to 2999
Details
- Parcel number: New Construction
Construction
Type & style
- Home type: SingleFamily
- Architectural style: Farmhouse
- Property subtype: Residential
- Attached to another structure: Yes
Materials
- Cement Siding, Wood Siding
- Roof: Composition
Condition
- New Construction
- New construction: Yes
- Year built: 2025
Utilities & green energy
- Gas: Gas
- Sewer: Public Sewer
- Water: Public
Green energy
- Indoor air quality: Lo VOC Material
Community & neighborhood
Location
- Region: Tigard
- Subdivision: South River Terrace Innovate
HOA & financial
HOA
- Has HOA: Yes
- HOA fee: $212 monthly
- Amenities included: Commons, Exterior Maintenance, Insurance, Maintenance Grounds, Management
Other
Other facts
- Listing terms: Cash,Conventional,FHA,VA Loan
Price history
| Date | Event | Price |
|---|---|---|
| 9/12/2025 | Sold | $400,000-5.9%$246/sqft |
Source: | ||
| 8/23/2025 | Pending sale | $424,999$262/sqft |
Source: | ||
| 8/7/2025 | Price change | $424,999-14.8%$262/sqft |
Source: | ||
| 6/17/2025 | Listed for sale | $498,999$307/sqft |
Source: | ||
| 3/26/2025 | Listing removed | $498,999$307/sqft |
Source: | ||
Public tax history
Tax history is unavailable.
Neighborhood: 97224
Nearby schools
GreatSchools rating
- 10/10Art Rutkin Elementary SchoolGrades: PK-5Distance: 0.5 mi
- 5/10Twality Middle SchoolGrades: 6-8Distance: 3.7 mi
- 4/10Tualatin High SchoolGrades: 9-12Distance: 5.4 mi
Schools provided by the listing agent
- Elementary: Archer Glen
- Middle: Twality
- High: Tualatin
Source: RMLS (OR). This data may not be complete. We recommend contacting the local school district to confirm school assignments for this home.
Get a cash offer in 3 minutes
Find out how much your home could sell for in as little as 3 minutes with a no-obligation cash offer.
Estimated market value
$394,800
Get a cash offer in 3 minutes
Find out how much your home could sell for in as little as 3 minutes with a no-obligation cash offer.
Estimated market value
$394,800

