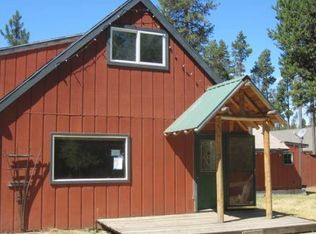Closed
$600,000
16869 Downey Rd, Bend, OR 97707
3beds
2baths
1,695sqft
Single Family Residence
Built in 2003
0.57 Acres Lot
$614,100 Zestimate®
$354/sqft
$2,574 Estimated rent
Home value
$614,100
$583,000 - $645,000
$2,574/mo
Zestimate® history
Loading...
Owner options
Explore your selling options
What's special
Discover serenity minutes from Sunriver, Mt. Bachelor, and the mesmerizing High Cascade Lakes. Set on a generous 1/2 acre of flat, fenced land, this home is an emblem of thoughtful landscaping with its gated entrance. Unveil a 3-bedroom, 2-bath sanctuary with an added office/den. Revel in the airy ambiance of the great room graced by vaulted ceilings, luminous skylights, and an updated floor-to-ceiling fireplace. A vast wall of windows reveals the landscaped backyard—, complemented by a new 700 SF Trex deck, perfect for leisure. As evening falls, gather around the inviting fire pit under the canopy of mature pine trees. The home's entrance is marked by a 200 SF cedar pergola deck, framed by elegant rock beds. Additional highlights include a 196 SF storage shed with loft, modern appliances, updated laminate floors & carpet, and abundant parking for boats and RVs. This peaceful haven beautifully fuses indoor comfort with outdoor charm.
Zillow last checked: 8 hours ago
Listing updated: November 07, 2024 at 07:30pm
Listed by:
541 Home Sales 541-953-7784
Bought with:
Knipe Realty ERA Powered
Source: Oregon Datashare,MLS#: 220171383
Facts & features
Interior
Bedrooms & bathrooms
- Bedrooms: 3
- Bathrooms: 2
Heating
- Forced Air, Heat Pump, Propane
Cooling
- Heat Pump
Appliances
- Included: Dishwasher, Disposal, Microwave, Oven, Range
Features
- Breakfast Bar, Ceiling Fan(s), Double Vanity, Kitchen Island, Primary Downstairs, Vaulted Ceiling(s)
- Flooring: Laminate, Tile
- Windows: Double Pane Windows, Skylight(s), Vinyl Frames
- Has fireplace: No
- Common walls with other units/homes: No Common Walls
Interior area
- Total structure area: 1,695
- Total interior livable area: 1,695 sqft
Property
Parking
- Total spaces: 2
- Parking features: Asphalt, Driveway, Garage Door Opener, Other
- Garage spaces: 2
- Has uncovered spaces: Yes
Features
- Levels: One
- Stories: 1
- Patio & porch: Deck, Patio
- Exterior features: Fire Pit
- Fencing: Fenced
- Has view: Yes
- View description: Forest
Lot
- Size: 0.57 Acres
- Features: Adjoins Public Lands, Sprinkler Timer(s), Sprinklers In Front, Sprinklers In Rear
Details
- Additional structures: Shed(s), Storage
- Parcel number: 115779
- Zoning description: RR10, AS,WA
- Special conditions: Standard
Construction
Type & style
- Home type: SingleFamily
- Architectural style: Craftsman
- Property subtype: Single Family Residence
Materials
- Double Wall/Staggered Stud
- Foundation: Stemwall
- Roof: Composition
Condition
- New construction: No
- Year built: 2003
Utilities & green energy
- Sewer: Septic Tank
- Water: Private
Community & neighborhood
Security
- Security features: Carbon Monoxide Detector(s), Smoke Detector(s), Other
Community
- Community features: Short Term Rentals Allowed
Location
- Region: Bend
- Subdivision: Drrh Trs
Other
Other facts
- Listing terms: Cash,Conventional,FHA,USDA Loan,VA Loan
Price history
| Date | Event | Price |
|---|---|---|
| 10/27/2023 | Sold | $600,000-1.6%$354/sqft |
Source: | ||
| 9/28/2023 | Pending sale | $610,000$360/sqft |
Source: | ||
| 9/18/2023 | Listed for sale | $610,000+39.9%$360/sqft |
Source: | ||
| 6/19/2020 | Sold | $436,000$257/sqft |
Source: | ||
| 5/6/2020 | Pending sale | $436,000+1.6%$257/sqft |
Source: CENTURY 21 Lifestyles Realty #202002671 Report a problem | ||
Public tax history
| Year | Property taxes | Tax assessment |
|---|---|---|
| 2025 | $4,239 +4.2% | $230,490 +3% |
| 2024 | $4,069 +2.3% | $223,780 +6.1% |
| 2023 | $3,975 +8.5% | $210,950 |
Find assessor info on the county website
Neighborhood: Three Rivers
Nearby schools
GreatSchools rating
- 4/10Three Rivers K-8 SchoolGrades: K-8Distance: 2.6 mi
- 2/10Lapine Senior High SchoolGrades: 9-12Distance: 12.3 mi
- 4/10Caldera High SchoolGrades: 9-12Distance: 14.5 mi
Schools provided by the listing agent
- Elementary: Three Rivers Elem
- Middle: Three Rivers
- High: Bend Sr High
Source: Oregon Datashare. This data may not be complete. We recommend contacting the local school district to confirm school assignments for this home.

Get pre-qualified for a loan
At Zillow Home Loans, we can pre-qualify you in as little as 5 minutes with no impact to your credit score.An equal housing lender. NMLS #10287.
