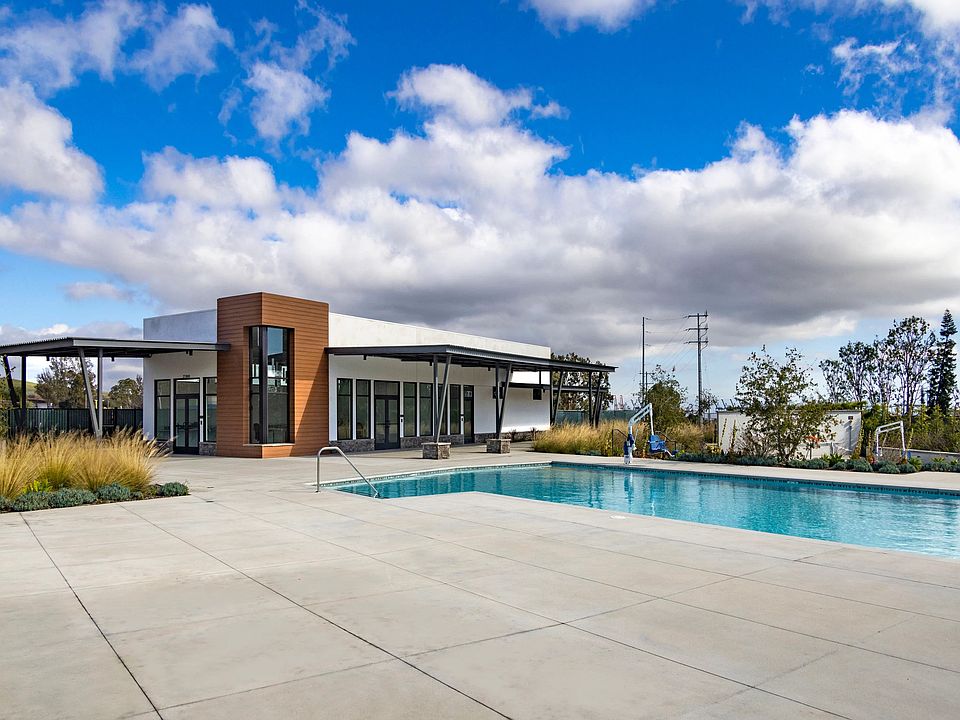Year-end pricing on the home you've been waiting for at a price that makes sense! For a limited time, you can personalize this home with your selection of flooring. This large end-unit is filled with natural light while still offering privacy.
The first floor includes a junior primary suite with a generous size closet and private patio space. The upgraded multi-stack doors allow you to open up the room so it feels much more expansive.
Make your way up to the great room and experience the open feel to a large deck through a second set of upgraded multi-stack doors, creating the perfect flow for entertaining. The kitchen is beautifully appointed with white shaker-style cabinetry, white sand quartz counters, a designer upgraded backsplash, and under-cabinet lighting for a polished finish. Tech-ready features include WAP access for future wiring, ensuring convenience and connectivity for years to come.
The third floor showcases a serene primary suite with walk-in closet and private bath. The primary bath is finished with tile for a clean look and a calming space. The laundry closet is conveniently located on the third floor with a linen cabinet in a hallway to provide much needed storage.
Best of all, this home is ready for its new owner to personalize with their choice of flooring, making it truly their own. But don't delay, this is only available for a limited time!
Photography and virtual tours are of model homes and used for representational purposes only. Open Thursday-Sunda
New construction
Special offer
$959,990
1687 Coral Sea Ln, San Pedro, CA 90732
4beds
1,786sqft
Townhouse
Built in 2025
-- sqft lot
$957,600 Zestimate®
$538/sqft
$-- HOA
Under construction (available December 2025)
Currently being built and ready to move in soon. Reserve today by contacting the builder.
- 2 days |
- 125 |
- 6 |
Zillow last checked: December 05, 2025 at 09:48pm
Listing updated: December 05, 2025 at 09:48pm
Listed by:
RC Homes Inc
Source: RC Homes
Travel times
Schedule tour
Select your preferred tour type — either in-person or real-time video tour — then discuss available options with the builder representative you're connected with.
Open houses
Facts & features
Interior
Bedrooms & bathrooms
- Bedrooms: 4
- Bathrooms: 4
- Full bathrooms: 3
- 1/2 bathrooms: 1
Heating
- Electric, Other
Cooling
- Central Air
Appliances
- Included: Dishwasher, Disposal, Microwave, Range
Features
- Walk-In Closet(s)
- Windows: Double Pane Windows
Interior area
- Total interior livable area: 1,786 sqft
Video & virtual tour
Property
Parking
- Total spaces: 2
- Parking features: Attached, On Street
- Attached garage spaces: 2
Features
- Levels: 3.0
- Stories: 3
- Patio & porch: Deck, Patio
Construction
Type & style
- Home type: Townhouse
- Architectural style: Contemporary
- Property subtype: Townhouse
Condition
- New Construction
- New construction: Yes
- Year built: 2025
Details
- Builder name: RC Homes Inc
Community & HOA
Community
- Subdivision: The Heights at Ponte Vista
Location
- Region: San Pedro
Financial & listing details
- Price per square foot: $538/sqft
- Date on market: 12/5/2025
About the community
PoolParkCommunityCenter
The Heights at Ponte Vista is now open with year-end savings and select homes that let you choose your designer upgrades! Featuring new homes that combine thoughtful design with everyday practicality. Located within a gated enclave in San Pedro, just minutes from Rancho Palos Verdes, this community offers easy access to top-rated schools, shopping, and commuter routes - an ideal setting for modern families.
Each residence offers four bedrooms and 3.5 bathrooms, including two primary suites-one conveniently located on the first floor for guests, multi-generational living, or added flexibility. The second-floor primary suite is a spacious retreat, enhanced by vaulted ceilings and abundant natural light. Homes range from approximately 1,766 to 1,875 sq. ft., designed with open-concept living areas and expansive decks-the largest in the community-perfect for outdoor dining or entertaining. Each home also includes a two-car garage and energy-efficient features such as dual-glazed low-E vinyl windows and tankless water heaters, helping to lower utility costs and promote sustainable living.
The gated community provides privacy and a sense of connection, with planned recreational spaces, landscaped walkways, and outdoor gathering areas for homeowners to enjoy.
The Heights at Ponte Vista is open Thursday - Sunday from 10AM - 5PM; Monday from 10AM - 4PM DRE# 02123697

1665 Coral Sea Lane, San Pedro, CA 90732
Spacious All-Electric 4-Bedroom Home with Deck and Junior Suite
Year-end pricing is here at The Heights at Ponte Vista! This all-electric 4-bedroom end-unit features a junior suite with private patio, open living areas, a spacious deck, and a primary suite with walk-in closet. Don't miss these savings!Source: RC Homes
