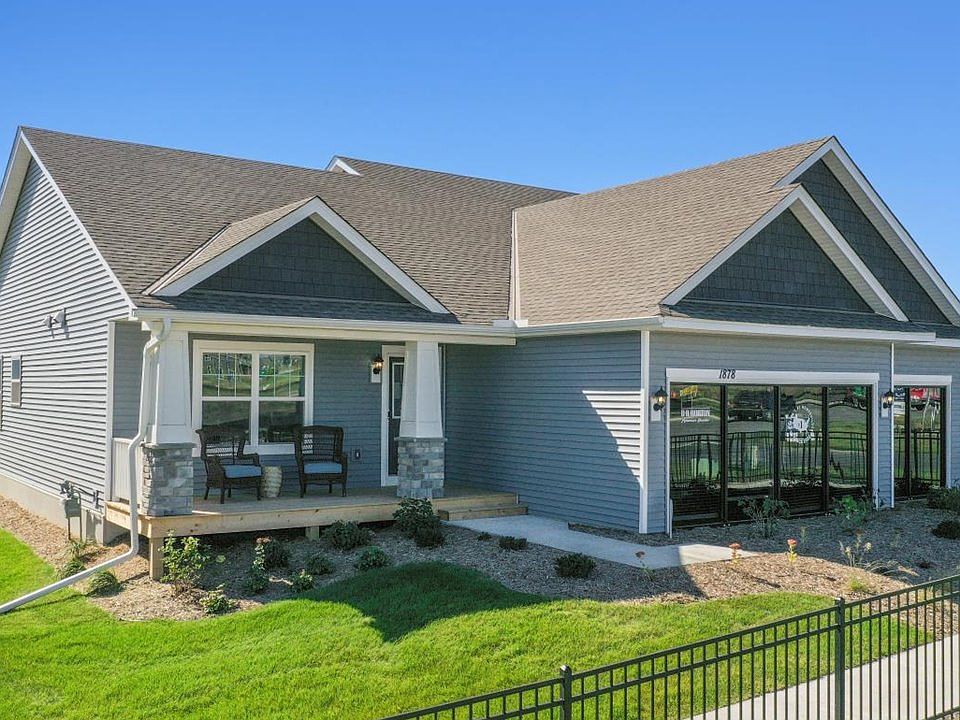Ask how you can receive a 4.99% Government or 5.50% Conventional 30 yr fixed rate mortgage PLUS up to $5,000 in closing costs on this home!
The Cameron II's thoughtfully designed home plan has 5 bedrooms, one on the main! The primary bedroom comes with a private bath, dual vanity with Quartz counters & spacious walk-in closet! The open concept layout is complemented by vaulted ceilings and a electric fireplace. A stunning kitchen with stainless steel appliances, walk-in pantry, quartz counter-tops, and a large kitchen island! A FINISHED lower level! All our homes include Smart Home Technology, fully sodded yard with irrigation system. More than enough space in the garage with 3 stalls. Acres of parks, walking trails, shopping dining and everything that makes Shakopee so desirable. We are open 7 days a week!
Active
$520,000
1687 Denali Dr, Shakopee, MN 55379
5beds
2,513sqft
Single Family Residence
Built in 2025
0.3 Acres Lot
$-- Zestimate®
$207/sqft
$19/mo HOA
What's special
Electric fireplaceWalk-in pantryLarge kitchen islandVaulted ceilingsOpen concept layoutStainless steel appliancesFinished lower level
Call: (507) 364-6567
- 20 days |
- 296 |
- 10 |
Zillow last checked: 8 hours ago
Listing updated: November 24, 2025 at 12:12pm
Listed by:
Lindsey Lau 612-396-0565,
D.R. Horton, Inc.,
Carly Butler 815-997-7231
Source: NorthstarMLS as distributed by MLS GRID,MLS#: 6814589
Travel times
Schedule tour
Select your preferred tour type — either in-person or real-time video tour — then discuss available options with the builder representative you're connected with.
Open houses
Facts & features
Interior
Bedrooms & bathrooms
- Bedrooms: 5
- Bathrooms: 4
- Full bathrooms: 2
- 3/4 bathrooms: 1
- 1/2 bathrooms: 1
Rooms
- Room types: Living Room, Dining Room, Family Room, Kitchen, Bedroom 1, Bedroom 2, Bedroom 3, Bedroom 4, Bedroom 5
Bedroom 1
- Level: Upper
- Area: 208 Square Feet
- Dimensions: 16 x 13
Bedroom 2
- Level: Upper
- Area: 156 Square Feet
- Dimensions: 13 x 12
Bedroom 3
- Level: Upper
- Area: 143 Square Feet
- Dimensions: 13 x 11
Bedroom 4
- Level: Lower
- Area: 182 Square Feet
- Dimensions: 14 x 13
Bedroom 5
- Level: Main
- Area: 168 Square Feet
- Dimensions: 14 x 12
Dining room
- Level: Main
- Area: 160 Square Feet
- Dimensions: 16 x 10
Family room
- Level: Lower
- Area: 368 Square Feet
- Dimensions: 23 x 16
Kitchen
- Level: Main
- Area: 208 Square Feet
- Dimensions: 16 x 13
Living room
- Level: Main
- Area: 240 Square Feet
- Dimensions: 16 x 15
Heating
- Forced Air, Fireplace(s)
Cooling
- Central Air
Appliances
- Included: Air-To-Air Exchanger, Dishwasher, Disposal, ENERGY STAR Qualified Appliances, Exhaust Fan, Humidifier, Microwave, Range, Stainless Steel Appliance(s), Tankless Water Heater
Features
- Basement: Crawl Space,Drain Tiled,Finished,Concrete,Storage Space,Sump Pump,Walk-Out Access
- Number of fireplaces: 1
- Fireplace features: Electric, Living Room
Interior area
- Total structure area: 2,513
- Total interior livable area: 2,513 sqft
- Finished area above ground: 1,856
- Finished area below ground: 657
Property
Parking
- Total spaces: 3
- Parking features: Attached, Asphalt, Garage Door Opener
- Attached garage spaces: 3
- Has uncovered spaces: Yes
- Details: Garage Door Height (7), Garage Door Width (16)
Accessibility
- Accessibility features: None
Features
- Levels: Three Level Split
- Patio & porch: Front Porch, Porch
- Fencing: None
Lot
- Size: 0.3 Acres
- Dimensions: 65 x 150 x 65 x 153
- Features: Wooded
Details
- Foundation area: 1856
- Parcel number: TBD
- Zoning description: Residential-Single Family
Construction
Type & style
- Home type: SingleFamily
- Property subtype: Single Family Residence
Materials
- Brick/Stone, Vinyl Siding, Concrete, Frame
- Roof: Age 8 Years or Less,Asphalt
Condition
- Age of Property: 0
- New construction: Yes
- Year built: 2025
Details
- Builder name: D.R. HORTON
Utilities & green energy
- Electric: Circuit Breakers
- Gas: Natural Gas
- Sewer: City Sewer/Connected
- Water: City Water/Connected
Community & HOA
Community
- Subdivision: Highview Park Express Premier
HOA
- Has HOA: Yes
- Services included: Other, Professional Mgmt
- HOA fee: $58 quarterly
- HOA name: New Concepts
- HOA phone: 952-922-2500
Location
- Region: Shakopee
Financial & listing details
- Price per square foot: $207/sqft
- Date on market: 11/6/2025
- Cumulative days on market: 21 days
About the community
Find your new home at Highview Park, a new home community in Shakopee, Minnesota.
The Express Premier series of homes offer 4-5 bedrooms, upgrades such as quartz countertops, tiled backsplash and stainless appliances, vaulted ceilings in the main level, main level study spaces, and finished lower levels. All D.R. Horton homes also include a suite of smart home products!
All D.R. Horton homes include designer inspired interior packages and come with the America's Smart Home industry-leading suite of smart home products such as a Kwikset smart locks, smart switches, video doorbell and more!
Residents of Highview Park are able to walk to the 80 acre Jackson Commons Park that features looping walking trails, a playground, hammock grove and sledding hills in the winter!
The neighborhood is nestled in the south-western most section of Shakopee where residents will enjoy beautiful area parks, expansive trail systems, local entertainment, and dining opportunities, convenient access to Highway 169, and more.
All D.R. Horton homes include designer inspired interior packages and come with the America's Smart Home industry-leading suite of smart home products such as a Kwikset smart locks, smart switches, video doorbell and more!
* Images are representational only and will vary from the homes as built. Images are of model home and may include custom design features not available in other homes.
Source: DR Horton

