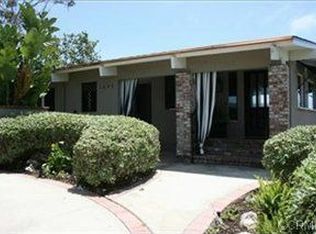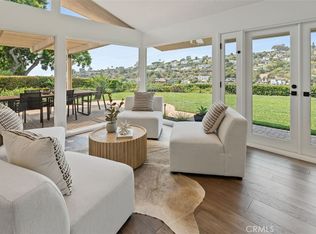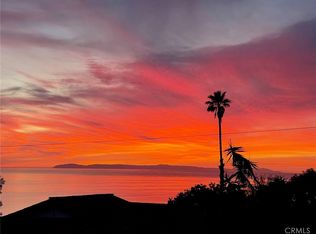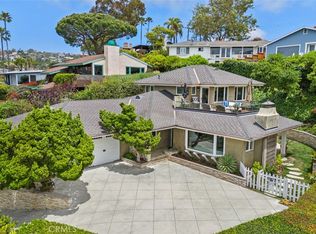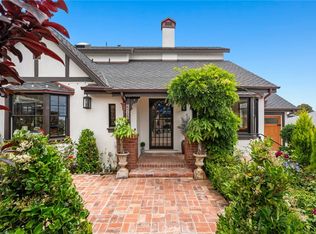Perched above the pristine coves of laguna beach, this mid century modern masterpiece echoes the timeless influence of early Frank Loyd Wright design. With iconic post-and-beam construction and dramatic walls of glass, the home is thoughtfully positioned to capture sweeping ocean and canyon vistas from every angle. This single level, two bedroom two bath retreat has been beautifully remodeled to blend classic architecture with modern comforts. New floor to ceiling windows and elevated skylights flood the space with natural light, while lush landscaping and panoramic views create a seamless indoor outdoor living experience. Set on nearly 10,000 square feet of flat, useable land, the home offers privacy, serenity, and room to grow-complete with architectural plans included in the sale and potential for an ADU. Inside, a chef's ocean view kitchen flows effortlessly into the open plan living and dining rooms, grounded by rich wood flooring, and elegant stone surfaces throughout. Step outside onto the expansive wrap around deck, where a gentle breeze and post card worthy sunsets await. Cozy up by the wood burning fireplace as day turns into night and the coastline begins to glow. Whether you're seeking a peaceful retreat, an entertainer's dream, or a foundation for future expansion, this one of a kind architectural jewel delivers it all.
For sale
Listing Provided by:
Tracy Browne DRE #01367877 949-697-9974,
Compass,
Penny Pattillo DRE #01031073 949-632-2252,
Compass
Price cut: $100K (10/14)
$3,250,000
1687 Temple Hills Dr, Laguna Beach, CA 92651
2beds
1,445sqft
Est.:
Single Family Residence
Built in 1947
9,600 Square Feet Lot
$3,125,900 Zestimate®
$2,249/sqft
$-- HOA
What's special
Mid century modern masterpieceWood burning fireplaceIconic post-and-beam constructionFlat useable landPanoramic viewsFloor to ceiling windowsElevated skylights
- 174 days |
- 709 |
- 28 |
Zillow last checked: 8 hours ago
Listing updated: December 06, 2025 at 05:23pm
Listing Provided by:
Tracy Browne DRE #01367877 949-697-9974,
Compass,
Penny Pattillo DRE #01031073 949-632-2252,
Compass
Source: CRMLS,MLS#: LG25226665 Originating MLS: California Regional MLS
Originating MLS: California Regional MLS
Tour with a local agent
Facts & features
Interior
Bedrooms & bathrooms
- Bedrooms: 2
- Bathrooms: 2
- Full bathrooms: 2
- Main level bathrooms: 2
- Main level bedrooms: 2
Rooms
- Room types: Bedroom, Kitchen, Laundry, Primary Bathroom, Primary Bedroom, Office, Other, Dining Room
Primary bedroom
- Features: Primary Suite
Primary bedroom
- Features: Main Level Primary
Bedroom
- Features: Bedroom on Main Level
Bathroom
- Features: Bathtub, Closet, Dual Sinks, Full Bath on Main Level, Remodeled, Soaking Tub, Separate Shower
Kitchen
- Features: Butler's Pantry, Kitchen/Family Room Combo, Quartz Counters
Other
- Features: Walk-In Closet(s)
Heating
- Forced Air
Cooling
- None
Appliances
- Included: Built-In Range, Dishwasher, Freezer, Gas Cooktop, Disposal, Gas Range, Refrigerator
- Laundry: Inside, In Garage
Features
- Breakfast Bar, Built-in Features, Ceiling Fan(s), Separate/Formal Dining Room, Living Room Deck Attached, Open Floorplan, Quartz Counters, Recessed Lighting, Storage, Bedroom on Main Level, Main Level Primary, Primary Suite, Walk-In Closet(s)
- Flooring: Stone
- Doors: French Doors, Sliding Doors
- Windows: Custom Covering(s), Roller Shields, Skylight(s)
- Has fireplace: Yes
- Fireplace features: Gas, Gas Starter, Living Room, Wood Burning
- Common walls with other units/homes: No Common Walls
Interior area
- Total interior livable area: 1,445 sqft
Property
Parking
- Total spaces: 5
- Parking features: Direct Access, Driveway Level, Door-Single, Driveway, Garage Faces Front, Garage, Garage Door Opener, One Space, On Street
- Attached garage spaces: 1
- Uncovered spaces: 4
Accessibility
- Accessibility features: No Stairs
Features
- Levels: One
- Stories: 1
- Entry location: street level
- Patio & porch: Rear Porch, Deck, Enclosed, Front Porch, Stone, Wood, Wrap Around
- Pool features: None
- Spa features: None
- Fencing: Wood
- Has view: Yes
- View description: Catalina, City Lights, Coastline, Canyon, Hills, Mountain(s), Neighborhood, Ocean, Panoramic
- Has water view: Yes
- Water view: Coastline,Ocean
Lot
- Size: 9,600 Square Feet
- Features: Front Yard, Garden, Landscaped, Level, Sprinkler System, Street Level, Yard
Details
- Additional structures: Shed(s)
- Parcel number: 64413103
- Special conditions: Standard
Construction
Type & style
- Home type: SingleFamily
- Architectural style: Bungalow,Mid-Century Modern
- Property subtype: Single Family Residence
Materials
- Glass, Wood Siding
Condition
- Turnkey
- New construction: No
- Year built: 1947
Utilities & green energy
- Sewer: Public Sewer, Sewer Tap Paid
- Water: Public
- Utilities for property: Cable Connected, Electricity Connected, Natural Gas Connected, Phone Available, Sewer Connected, Water Connected
Community & HOA
Community
- Features: Biking, Dog Park, Golf, Gutter(s), Hiking, Park, Storm Drain(s), Street Lights, Water Sports
- Subdivision: Temple Hills (Th)
Location
- Region: Laguna Beach
Financial & listing details
- Price per square foot: $2,249/sqft
- Tax assessed value: $720,858
- Date on market: 9/26/2025
- Cumulative days on market: 174 days
- Listing terms: Cash,Cash to New Loan,Conventional
- Road surface type: Paved
Estimated market value
$3,125,900
$2.97M - $3.28M
$7,107/mo
Price history
Price history
| Date | Event | Price |
|---|---|---|
| 10/14/2025 | Price change | $3,250,000-3%$2,249/sqft |
Source: | ||
| 9/27/2025 | Listed for sale | $3,350,000+81.6%$2,318/sqft |
Source: | ||
| 4/2/2019 | Sold | $1,845,000-1.3%$1,277/sqft |
Source: Public Record Report a problem | ||
| 2/21/2019 | Pending sale | $1,870,000$1,294/sqft |
Source: Laguna Beach Properties #LG19017594 Report a problem | ||
| 2/9/2019 | Price change | $1,870,000-1.3%$1,294/sqft |
Source: Laguna Beach Properties #LG19017594 Report a problem | ||
Public tax history
Public tax history
| Year | Property taxes | Tax assessment |
|---|---|---|
| 2025 | -- | $720,858 +2% |
| 2024 | $8,094 -1.4% | $706,724 +2% |
| 2023 | $8,205 +2.7% | $692,867 +2% |
Find assessor info on the county website
BuyAbility℠ payment
Est. payment
$20,062/mo
Principal & interest
$16026
Property taxes
$2898
Home insurance
$1138
Climate risks
Neighborhood: 92651
Nearby schools
GreatSchools rating
- 9/10Top Of The World Elementary SchoolGrades: K-5Distance: 1 mi
- 8/10Thurston Middle SchoolGrades: 6-8Distance: 0.6 mi
- 10/10Laguna Beach High SchoolGrades: 9-12Distance: 0.4 mi
- Loading
- Loading
