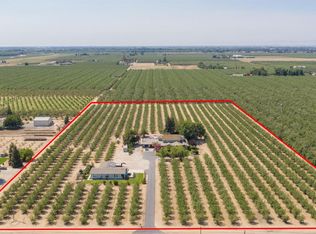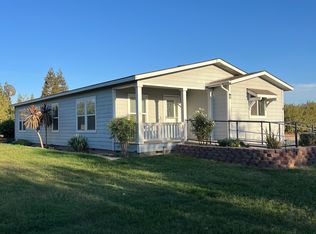Closed
$1,850,000
16870 Mello Rd, Ripon, CA 95366
3beds
3,820sqft
Single Family Residence
Built in 1991
10 Acres Lot
$1,629,100 Zestimate®
$484/sqft
$3,153 Estimated rent
Home value
$1,629,100
$1.37M - $1.94M
$3,153/mo
Zestimate® history
Loading...
Owner options
Explore your selling options
What's special
Nestled among 8 acres of almond trees on this amazing 10 acre lot, the main custom home features a spacious floor plan with one bedroom/office, a full bath and vast living space complimented by coffered ceilings downstairs, while the upstairs holds 3 bedrooms and 2 full baths, including the impressive Master Suite. This home has been completely transformed to feature modern country style, highlighted by the stunning kitchen with overhead skylights, Quartz countertops, back splash, and island, a farmhouse sink, and a commercial-style gas stove/oven with a pot filler just above it! The impressive laundry/mud room boasts plenty of cabinetry and ample working space. The backyard offers a large covered patio, an in-ground pool with a slide, a relaxing spa, and a metal gazebo with a fire feature. Both the main and second homes have owned solar systems. The second home provides 1600 sqft of living space with 3 bedrooms, 2 baths, and an open kitchen, including handicap accessibility. This multifamily-zoned property is situated in the award-winning Ripon School district and close to various amenities, making it a truly idyllic retreat. With its modern amenities, picturesque setting, and versatile living spaces, this estate is truly a hidden gem waiting to be discovered.
Zillow last checked: 8 hours ago
Listing updated: August 26, 2024 at 02:51pm
Listed by:
Eva Rainer DRE #01750867 209-712-1983,
E. Rainer Real Estate,
Matthew Valdez DRE #02180889 209-501-3399,
E. Rainer Real Estate
Bought with:
Rachelle Souza, DRE #01778908
Manzanita Ventures Inc.
Source: MetroList Services of CA,MLS#: 224049809Originating MLS: MetroList Services, Inc.
Facts & features
Interior
Bedrooms & bathrooms
- Bedrooms: 3
- Bathrooms: 3
- Full bathrooms: 3
Dining room
- Features: Formal Area
Kitchen
- Features: Pantry Closet, Quartz Counter, Kitchen Island
Heating
- Central, Gas
Cooling
- Ceiling Fan(s), Central Air
Appliances
- Laundry: Inside Room
Features
- Flooring: Carpet, Tile, Wood
- Number of fireplaces: 1
- Fireplace features: Living Room
Interior area
- Total interior livable area: 3,820 sqft
Property
Parking
- Total spaces: 2
- Parking features: Attached, Garage Door Opener, Garage Faces Front
- Attached garage spaces: 2
Features
- Stories: 2
- Has private pool: Yes
- Pool features: In Ground, Pool/Spa Combo
- Fencing: Back Yard,Chain Link
Lot
- Size: 10 Acres
- Features: Auto Sprinkler F&R, Shape Regular, Landscape Back, Landscape Front
Details
- Additional structures: Pergola
- Zoning description: AG-40
- Special conditions: Standard
- Other equipment: Satellite Dish
Construction
Type & style
- Home type: SingleFamily
- Architectural style: Contemporary
- Property subtype: Single Family Residence
Materials
- Brick, Stucco, Wood
- Foundation: Slab
- Roof: Tile
Condition
- Year built: 1991
Utilities & green energy
- Sewer: Septic Connected, Septic System
- Water: Well, Private
- Utilities for property: Propane Tank Owned, Solar, Electric
Green energy
- Energy generation: Solar
Community & neighborhood
Location
- Region: Ripon
Other
Other facts
- Price range: $1.9M - $1.9M
Price history
| Date | Event | Price |
|---|---|---|
| 8/26/2024 | Sold | $1,850,000-7.5%$484/sqft |
Source: MetroList Services of CA #224049809 Report a problem | ||
| 7/12/2024 | Pending sale | $1,999,900$524/sqft |
Source: MetroList Services of CA #224049809 Report a problem | ||
| 6/11/2024 | Price change | $1,999,9000%$524/sqft |
Source: MetroList Services of CA #224049809 Report a problem | ||
| 6/4/2024 | Price change | $1,999,999-7%$524/sqft |
Source: MetroList Services of CA #224049809 Report a problem | ||
| 5/14/2024 | Price change | $2,150,000-4.4%$563/sqft |
Source: MetroList Services of CA #224049809 Report a problem | ||
Public tax history
Tax history is unavailable.
Neighborhood: 95366
Nearby schools
GreatSchools rating
- 8/10Colony Oak Elementary SchoolGrades: K-8Distance: 1.1 mi
- 9/10Ripon High SchoolGrades: 9-12Distance: 2.5 mi
- 8/10Park View Elementary SchoolGrades: K-8Distance: 1.8 mi
Get a cash offer in 3 minutes
Find out how much your home could sell for in as little as 3 minutes with a no-obligation cash offer.
Estimated market value$1,629,100
Get a cash offer in 3 minutes
Find out how much your home could sell for in as little as 3 minutes with a no-obligation cash offer.
Estimated market value
$1,629,100

