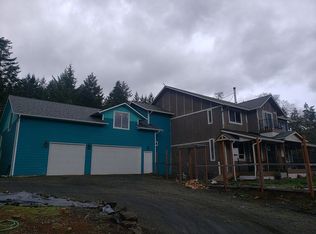Sold for $860,000
Listed by:
ELIZABETH HARKNESS 503-383-2813,
Premiere Property Group, Llc - South Salem
Bought with: Non-Member Sale
$860,000
16870 Selden Rd, Dallas, OR 97338
4beds
2,186sqft
Single Family Residence
Built in 2003
4.79 Acres Lot
$861,800 Zestimate®
$393/sqft
$3,099 Estimated rent
Home value
$861,800
$784,000 - $948,000
$3,099/mo
Zestimate® history
Loading...
Owner options
Explore your selling options
What's special
Nestled in a picturesque setting, this home offers a fantastic view and a peaceful retreat on 4.79 acres. The spacious covered deck and beautiful open-concept living area are perfectly designed for entertaining. Escape the hustle and bustle of city life and embrace the serenity in this home boasting Brazilian cherry floors, kitchen with granite tile countertops, pantry and eating bar. Master suite with walk-in closet and double sinks. Multiple outbuildings for hobbies and storage and plenty of parking space
Zillow last checked: 8 hours ago
Listing updated: September 15, 2025 at 10:57am
Listed by:
ELIZABETH HARKNESS 503-383-2813,
Premiere Property Group, Llc - South Salem
Bought with:
NOM NON-MEMBER SALE
Non-Member Sale
Source: WVMLS,MLS#: 831652
Facts & features
Interior
Bedrooms & bathrooms
- Bedrooms: 4
- Bathrooms: 3
- Full bathrooms: 2
- 1/2 bathrooms: 1
Primary bedroom
- Level: Main
- Area: 252
- Dimensions: 14 x 18
Bedroom 2
- Level: Lower
- Area: 110.5
- Dimensions: 13 x 8.5
Bedroom 3
- Level: Lower
- Area: 101.25
- Dimensions: 13.5 x 7.5
Bedroom 4
- Level: Lower
- Area: 150
- Dimensions: 12.5 x 12
Dining room
- Features: Area (Combination)
- Level: Main
- Area: 144
- Dimensions: 12 x 12
Kitchen
- Level: Main
Living room
- Level: Main
- Area: 375
- Dimensions: 15 x 25
Heating
- Heat Pump
Cooling
- Central Air
Appliances
- Included: Dishwasher, Disposal, Built-In Range, Electric Range, Microwave, Range Included, Electric Water Heater
- Laundry: Lower Level
Features
- Flooring: Carpet, Tile, Wood
- Basement: Finished
- Has fireplace: Yes
- Fireplace features: Living Room
Interior area
- Total structure area: 2,186
- Total interior livable area: 2,186 sqft
Property
Parking
- Total spaces: 1
- Parking features: Attached
- Attached garage spaces: 1
Features
- Levels: One
- Stories: 1
- Patio & porch: Covered Deck, Covered Patio
- Exterior features: Brown
- Has view: Yes
- View description: Territorial
Lot
- Size: 4.79 Acres
- Features: Landscaped
Details
- Additional structures: Workshop, Shed(s), RV/Boat Storage
- Parcel number: 538048
- Zoning: AR5
Construction
Type & style
- Home type: SingleFamily
- Property subtype: Single Family Residence
Materials
- Fiber Cement
- Foundation: Slab
- Roof: Composition,Shingle
Condition
- New construction: No
- Year built: 2003
Utilities & green energy
- Electric: Lower/Basement
- Sewer: Septic Tank
- Water: Well
Community & neighborhood
Security
- Security features: Security System Owned
Location
- Region: Dallas
- Subdivision: Higher Ground
Other
Other facts
- Listing agreement: Exclusive Right To Sell
- Price range: $860K - $860K
- Listing terms: Cash,Conventional,VA Loan,ODVA
Price history
| Date | Event | Price |
|---|---|---|
| 9/15/2025 | Sold | $860,000-3.3%$393/sqft |
Source: | ||
| 9/11/2025 | Pending sale | $889,000$407/sqft |
Source: | ||
| 8/24/2025 | Contingent | $889,000$407/sqft |
Source: | ||
| 8/1/2025 | Price change | $889,000-1.1%$407/sqft |
Source: | ||
| 7/26/2025 | Price change | $899,000-2.8%$411/sqft |
Source: | ||
Public tax history
| Year | Property taxes | Tax assessment |
|---|---|---|
| 2024 | $2,537 +4.3% | $202,946 +3% |
| 2023 | $2,433 +2.6% | $197,043 +3% |
| 2022 | $2,370 +10.2% | $191,312 +3% |
Find assessor info on the county website
Neighborhood: 97338
Nearby schools
GreatSchools rating
- 3/10Lyle Elementary SchoolGrades: K-3Distance: 3.4 mi
- 4/10Lacreole Middle SchoolGrades: 6-8Distance: 4.4 mi
- 2/10Dallas High SchoolGrades: 9-12Distance: 4.5 mi
Schools provided by the listing agent
- Elementary: Lyle
- Middle: LaCreole
- High: Dallas
Source: WVMLS. This data may not be complete. We recommend contacting the local school district to confirm school assignments for this home.
Get a cash offer in 3 minutes
Find out how much your home could sell for in as little as 3 minutes with a no-obligation cash offer.
Estimated market value$861,800
Get a cash offer in 3 minutes
Find out how much your home could sell for in as little as 3 minutes with a no-obligation cash offer.
Estimated market value
$861,800
