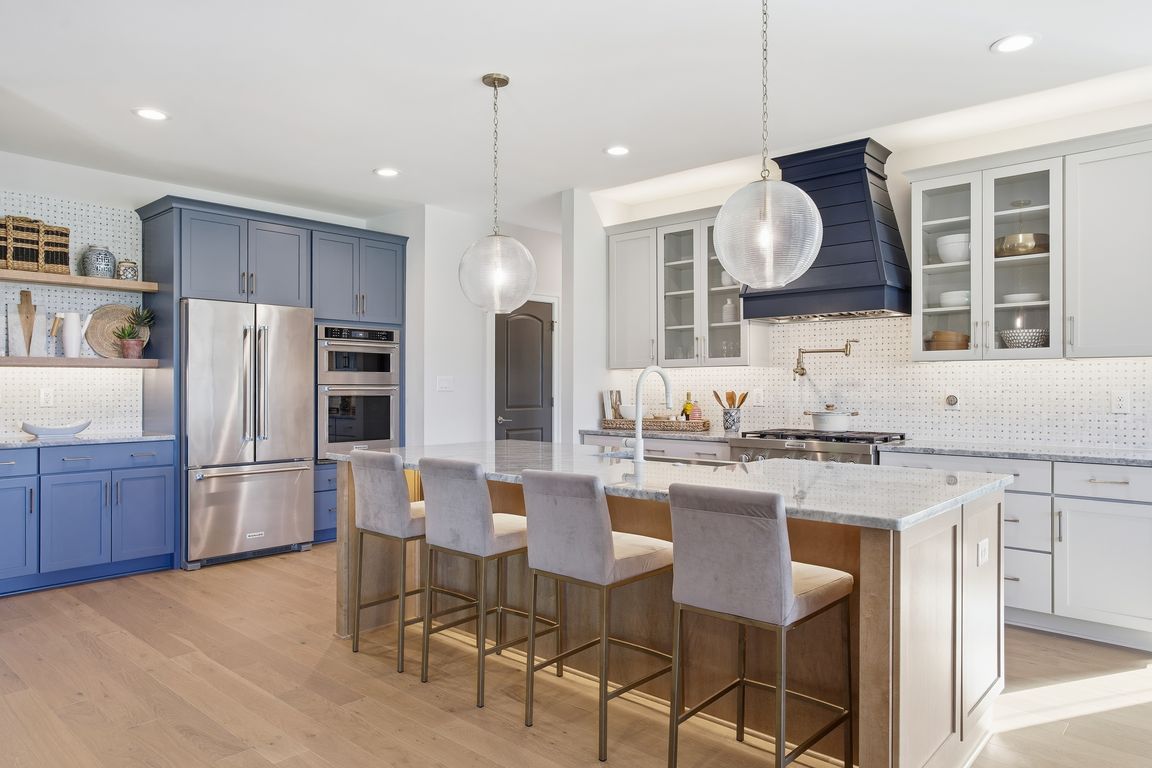
New constructionPrice increase: $50 (11/3)
$1,199,950
4beds
4,259sqft
16873 Watchman Way, Beaverdam, VA 23015
4beds
4,259sqft
Single family residence
Built in 2024
1.52 Acres
3 Attached garage spaces
$282 price/sqft
$300 annually HOA fee
What's special
Gas fireplaceGranite countertopsOversized kitchen islandWalk in pantryCovered rear porchSs appliance packageCustom closets
!!END OF THE YEAR PRICE REDUCTION - Save $95,000 this month on the Neighborhood Model Home!! Welcome Home to Sheppards Fold, from Hanover County's own, RCI BUILDERS! Featuring large, ESTATE STYLE lots ranging from 1.25 to 1.75 acres, only 20 minutes to Short Pump, 10 mins to Downtown Ashland, and convenient ...
- 319 days |
- 167 |
- 1 |
Source: CVRMLS,MLS#: 2432692 Originating MLS: Central Virginia Regional MLS
Originating MLS: Central Virginia Regional MLS
Living Room
Kitchen
Primary Bedroom
Zillow last checked: 8 hours ago
Listing updated: November 10, 2025 at 04:23pm
Listed by:
Matt Rutledge 804-971-0555,
Hometown Realty,
Andrea Haas 910-638-8202,
Hometown Realty
Source: CVRMLS,MLS#: 2432692 Originating MLS: Central Virginia Regional MLS
Originating MLS: Central Virginia Regional MLS
Facts & features
Interior
Bedrooms & bathrooms
- Bedrooms: 4
- Bathrooms: 4
- Full bathrooms: 3
- 1/2 bathrooms: 1
Primary bedroom
- Level: First
- Dimensions: 17.4 x 19.0
Bedroom 2
- Level: Second
- Dimensions: 13.10 x 13.2
Bedroom 3
- Level: Second
- Dimensions: 12.10 x 10.3
Bedroom 4
- Level: Second
- Dimensions: 12.10 x 10.8
Additional room
- Description: Butler's Pantry
- Level: First
- Dimensions: 7.4 x 11.7
Additional room
- Description: Loft
- Level: Second
- Dimensions: 21.6 x 14.3
Dining room
- Level: First
- Dimensions: 13.10 x 12.6
Family room
- Level: First
- Dimensions: 17.4 x 24.10
Foyer
- Level: First
- Dimensions: 6.9 x 19.7
Other
- Description: Tub & Shower
- Level: First
Other
- Description: Tub & Shower
- Level: Second
Half bath
- Level: First
Kitchen
- Level: First
- Dimensions: 13.10 x 22.4
Laundry
- Level: First
- Dimensions: 9.3 x 15.10
Office
- Level: First
- Dimensions: 9.4 x 9.6
Recreation
- Level: Third
- Dimensions: 33.10 x 14.2
Heating
- Electric, Zoned
Cooling
- Electric
Appliances
- Included: Built-In Oven, Double Oven, Dishwasher, Electric Water Heater, Gas Cooking, Ice Maker, Wine Cooler
Features
- Wet Bar, Butler's Pantry, Breakfast Area, Tray Ceiling(s), Fireplace, High Ceilings, Loft, Pantry, Recessed Lighting, Solid Surface Counters, Walk-In Closet(s)
- Flooring: Carpet, Ceramic Tile, Wood
- Doors: Sliding Doors
- Has basement: No
- Attic: Walk-In
- Number of fireplaces: 1
- Fireplace features: Gas, Vented
Interior area
- Total interior livable area: 4,259 sqft
- Finished area above ground: 4,259
Video & virtual tour
Property
Parking
- Total spaces: 3
- Parking features: Attached, Driveway, Garage, Paved, Garage Faces Rear, Garage Faces Side
- Attached garage spaces: 3
- Has uncovered spaces: Yes
Features
- Levels: Two and One Half
- Stories: 2.5
- Patio & porch: Rear Porch, Front Porch, Patio, Porch
- Exterior features: Sprinkler/Irrigation, Lighting, Porch, Paved Driveway
- Pool features: None
- Fencing: None
Lot
- Size: 1.52 Acres
Details
- Parcel number: 7843634936
- Special conditions: Corporate Listing
Construction
Type & style
- Home type: SingleFamily
- Architectural style: Craftsman,Two Story
- Property subtype: Single Family Residence
Materials
- Brick, Drywall, HardiPlank Type
- Roof: Metal
Condition
- New Construction,Under Construction
- New construction: Yes
- Year built: 2024
Details
- Builder name: RCI Builders
Utilities & green energy
- Sewer: Septic Tank
- Water: Well
Community & HOA
Community
- Subdivision: Sheppards Fold
HOA
- Has HOA: Yes
- Services included: Common Areas
- HOA fee: $300 annually
Location
- Region: Beaverdam
Financial & listing details
- Price per square foot: $282/sqft
- Date on market: 1/8/2025
- Ownership: Corporate
- Ownership type: Corporation