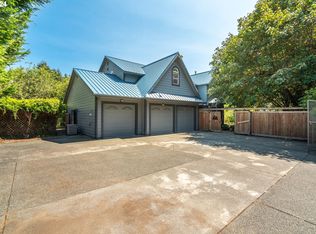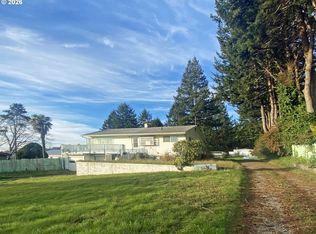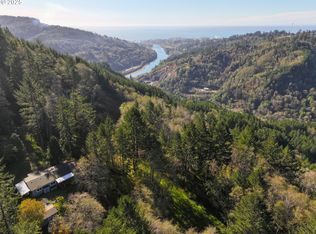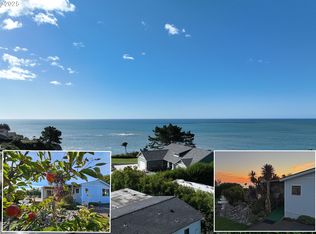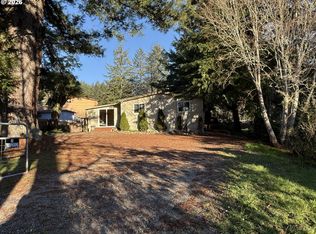Welcome to this remodeled manufactured home with custom additions, nestled on 5.03 private acres up the desirable North Bank Chetco River. Enjoy peace, privacy, and sunshine above the fog line in one of the area’s best microclimates—just 3 miles from Highway 101 and beautiful Brookings Oregon.The home features a stunning kitchen with granite countertops, custom-built cabinetry, and thoughtful updates throughout. Outdoors, you’ll find a paved road and driveway leading to a spacious 40' x 40' metal shop with dual 14' doors, as well as an additional 42' x 34' workshop—ideal for hobbies, storage, or business use. A 1,200-gallon water storage tank is also included for added peace of mind.Located just minutes from world-class fishing on the Chetco River, this property offers the perfect balance of rural seclusion and convenient access. Whether you’re looking for a private retreat, a place to work from home, or a base for outdoor adventures, this one has it all. #Brookings #Oregon #River #Retreat
Pending
$429,000
16876 Tule Rd, Brookings, OR 97415
2beds
1,750sqft
Est.:
Residential, Manufactured Home
Built in 1977
5.03 Acres Lot
$-- Zestimate®
$245/sqft
$-- HOA
What's special
Paved road and drivewayPrivate acresCustom additionsRemodeled manufactured homeStunning kitchenGranite countertopsCustom-built cabinetry
- 212 days |
- 95 |
- 1 |
Zillow last checked: 8 hours ago
Listing updated: November 18, 2025 at 08:06am
Listed by:
Matthew Honeycutt 209-596-5202,
eXp Realty LLC
Source: RMLS (OR),MLS#: 625350510
Facts & features
Interior
Bedrooms & bathrooms
- Bedrooms: 2
- Bathrooms: 2
- Full bathrooms: 2
- Main level bathrooms: 2
Rooms
- Room types: Bedroom 2, Dining Room, Family Room, Kitchen, Living Room, Primary Bedroom
Primary bedroom
- Level: Main
Bedroom 2
- Level: Main
Dining room
- Level: Main
Kitchen
- Level: Main
Living room
- Level: Main
Heating
- Ductless, Wood Stove
Cooling
- Other
Appliances
- Included: Dishwasher, Disposal, Free-Standing Gas Range, Free-Standing Refrigerator, Electric Water Heater
Features
- Marble, Granite
- Flooring: Laminate, Tile, Wall to Wall Carpet
- Windows: Aluminum Frames, Double Pane Windows, Vinyl Frames
- Basement: Crawl Space
- Fireplace features: Stove
Interior area
- Total structure area: 1,750
- Total interior livable area: 1,750 sqft
Property
Parking
- Total spaces: 2
- Parking features: Carport, RV Access/Parking, Detached
- Garage spaces: 2
- Has carport: Yes
Accessibility
- Accessibility features: Accessible Approachwith Ramp, Accessibility
Features
- Stories: 1
- Patio & porch: Porch
- Has view: Yes
- View description: Mountain(s), Territorial, Trees/Woods
Lot
- Size: 5.03 Acres
- Features: Gentle Sloping, Private, Trees, Acres 5 to 7
Details
- Additional structures: Outbuilding, RVParking, SecondGarage
- Parcel number: R24921
- Zoning: FG
Construction
Type & style
- Home type: MobileManufactured
- Architectural style: Cabin
- Property subtype: Residential, Manufactured Home
Materials
- Log, Metal Siding, Panel, T111 Siding, Wood Siding
- Foundation: Skirting, Slab
- Roof: Metal,Shingle
Condition
- Resale
- New construction: No
- Year built: 1977
Utilities & green energy
- Gas: Propane
- Sewer: Sand Filtered
- Water: Public
Community & HOA
HOA
- Has HOA: No
Location
- Region: Brookings
Financial & listing details
- Price per square foot: $245/sqft
- Tax assessed value: $444,420
- Annual tax amount: $1,759
- Date on market: 6/12/2025
- Cumulative days on market: 212 days
- Listing terms: Cash,Conventional
- Road surface type: Paved
- Body type: Double Wide
Estimated market value
Not available
Estimated sales range
Not available
Not available
Price history
Price history
| Date | Event | Price |
|---|---|---|
| 10/29/2025 | Pending sale | $429,000$245/sqft |
Source: | ||
| 7/17/2025 | Price change | $429,000-4.5%$245/sqft |
Source: | ||
| 6/20/2025 | Listed for sale | $449,000$257/sqft |
Source: | ||
| 6/13/2025 | Pending sale | $449,000$257/sqft |
Source: | ||
| 6/12/2025 | Listed for sale | $449,000+83.3%$257/sqft |
Source: | ||
Public tax history
Public tax history
| Year | Property taxes | Tax assessment |
|---|---|---|
| 2024 | $1,759 +12.7% | $281,000 +13.3% |
| 2023 | $1,561 +2.9% | $248,040 +3% |
| 2022 | $1,517 +2.9% | $240,820 +3% |
Find assessor info on the county website
BuyAbility℠ payment
Est. payment
$2,385/mo
Principal & interest
$2046
Property taxes
$189
Home insurance
$150
Climate risks
Neighborhood: 97415
Nearby schools
GreatSchools rating
- 5/10Kalmiopsis Elementary SchoolGrades: K-5Distance: 2.5 mi
- 5/10Azalea Middle SchoolGrades: 6-8Distance: 2.5 mi
- 4/10Brookings-Harbor High SchoolGrades: 9-12Distance: 2.4 mi
Schools provided by the listing agent
- Elementary: Kalmiopsis
- Middle: Azalea
- High: Brookings-Harbr
Source: RMLS (OR). This data may not be complete. We recommend contacting the local school district to confirm school assignments for this home.
- Loading
