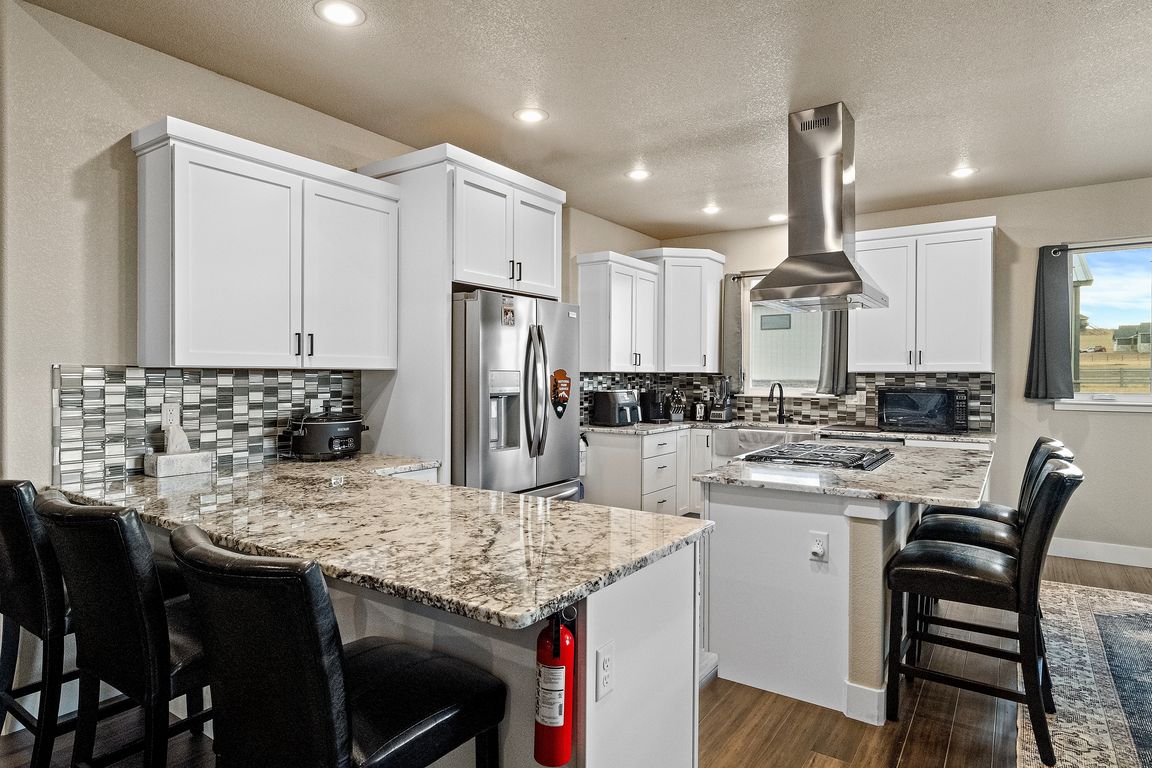
For salePrice cut: $90K (8/8)
$1,200,000
3beds
3,940sqft
1688 Espen Trl, Cheyenne, WY 82009
3beds
3,940sqft
Rural residential, residential
Built in 2022
4.89 Acres
4 Attached garage spaces
$305 price/sqft
$300 annually HOA fee
What's special
Tack roomHome officeGas cook topStainless vented hoodCustom iron gatesPaved drive wayWash room
Nearly Brand New ranch style on 4.89 acres, quality finishes, open vaulted floor plan with wonderful solid granite center island kitchen, gas cook top, stainless vented hood, matching appliances, separate dining, pantry, attractive gas fireplace, spacious primary bedroom suite, 5 piece primary bath with separate shower, his & hers walk ...
- 284 days |
- 595 |
- 20 |
Source: Cheyenne BOR,MLS#: 95682
Travel times
Kitchen
Living Room
Primary Bedroom
Zillow last checked: 7 hours ago
Listing updated: August 08, 2025 at 11:16am
Listed by:
Roy Howell 307-631-8880,
#1 Properties
Source: Cheyenne BOR,MLS#: 95682
Facts & features
Interior
Bedrooms & bathrooms
- Bedrooms: 3
- Bathrooms: 2
- Full bathrooms: 2
- Main level bathrooms: 2
Primary bedroom
- Level: Main
- Area: 221
- Dimensions: 17 x 13
Bedroom 2
- Level: Main
- Area: 132
- Dimensions: 12 x 11
Bedroom 3
- Level: Main
- Area: 121
- Dimensions: 11 x 11
Bathroom 1
- Features: Full
- Level: Main
Bathroom 2
- Features: Full
- Level: Main
Dining room
- Level: Main
- Area: 119
- Dimensions: 7 x 17
Kitchen
- Level: Main
- Area: 119
- Dimensions: 7 x 17
Living room
- Level: Main
- Area: 675
- Dimensions: 25 x 27
Basement
- Area: 1970
Heating
- Forced Air, Natural Gas
Cooling
- Central Air
Appliances
- Included: Dishwasher, Disposal, Microwave, Range, Refrigerator
- Laundry: Main Level
Features
- Eat-in Kitchen, Great Room, Pantry, Vaulted Ceiling(s), Walk-In Closet(s), Main Floor Primary, Solid Surface Countertops
- Flooring: Luxury Vinyl
- Windows: Thermal Windows
- Has basement: Yes
- Number of fireplaces: 1
- Fireplace features: One, Gas
Interior area
- Total structure area: 3,940
- Total interior livable area: 3,940 sqft
- Finished area above ground: 1,970
Video & virtual tour
Property
Parking
- Total spaces: 4
- Parking features: 4+ Car Attached, RV Access/Parking
- Attached garage spaces: 4
Accessibility
- Accessibility features: None
Features
- Patio & porch: Patio, Covered Patio
- Fencing: Front Yard,Back Yard,Fenced
Lot
- Size: 4.89 Acres
- Dimensions: 213,008
- Features: No Landscaping
Details
- Additional structures: Workshop, Outbuilding, Barn(s), Tack Room
- Parcel number: 15672520102100
- Horses can be raised: Yes
Construction
Type & style
- Home type: SingleFamily
- Architectural style: Ranch
- Property subtype: Rural Residential, Residential
Materials
- Wood/Hardboard, Stone
- Foundation: Basement, Walk-Up, Concrete Perimeter
- Roof: Composition/Asphalt
Condition
- New construction: No
- Year built: 2022
Details
- Builder name: Sanchez Construction
Utilities & green energy
- Electric: Black Hills Energy
- Gas: Black Hills Energy
- Sewer: Septic Tank
- Water: Well
Community & HOA
Community
- Security: Surveillance Systems
- Subdivision: Little Bear Estates
HOA
- Has HOA: Yes
- Services included: Road Maintenance
- HOA fee: $300 annually
Location
- Region: Cheyenne
Financial & listing details
- Price per square foot: $305/sqft
- Tax assessed value: $727,065
- Annual tax amount: $4,642
- Price range: $1.2M - $1.2M
- Date on market: 12/26/2024
- Listing agreement: N
- Listing terms: Cash,Conventional
- Inclusions: Dishwasher, Disposal, Microwave, Range/Oven, Refrigerator, Window Coverings
- Exclusions: N