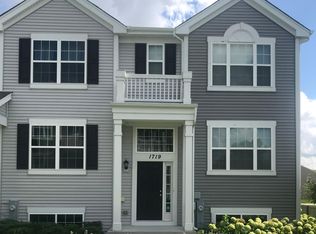Closed
$430,000
1688 Lakeland Ln, Pingree Grove, IL 60140
3beds
3,260sqft
Single Family Residence
Built in 2017
6,897 Square Feet Lot
$436,400 Zestimate®
$132/sqft
$3,323 Estimated rent
Home value
$436,400
$393,000 - $484,000
$3,323/mo
Zestimate® history
Loading...
Owner options
Explore your selling options
What's special
Welcome to this beautiful and rarely available 2 story home with a finished basement that is perfectly situated in the Cambridge Lakes subdivision! Built in 2017. Bright and meticulously maintained, with an open floor plan layout, spacious room sizes and great views! Main floor features an inviting living room with abundant natural light and a spacious dining room, with sliding doors overlooking and leading to a private backyard. Freshly repainted throughout. This home has 3 generously sized Bedrooms, 2.1 bathrooms and a loft that can be easily converted into a 4th bedroom, all on the second floor. Spacious primary bedroom with lots of windows and in-suite master bathroom and a walk-in closet with custom built closet system. Recessed lighting throughout. Plenty of storage on all levels. Convenient 2nd floor laundry room. Located near shopping, dining, walking paths and parks. This home has been loved and cared for by the same owner since it was built and is now ready for someone else to make it their home! Community of Cambridge Lakes offers lots to do, including a clubhouse, 12 lakes, 12 parks, fitness center, aerobics studio, pools, party room, indoor gymnasium, miles of walking trails, and more. Don't miss your opportunity to see this beautiful home!
Zillow last checked: 8 hours ago
Listing updated: July 25, 2025 at 06:18am
Listing courtesy of:
Kristina Averbuch 312-619-8833,
EMIREI Real Estate Agency
Bought with:
Diane Tanke
Berkshire Hathaway HomeServices Starck Real Estate
Source: MRED as distributed by MLS GRID,MLS#: 12385355
Facts & features
Interior
Bedrooms & bathrooms
- Bedrooms: 3
- Bathrooms: 3
- Full bathrooms: 2
- 1/2 bathrooms: 1
Primary bedroom
- Features: Flooring (Carpet), Bathroom (Full)
- Level: Second
- Area: 320 Square Feet
- Dimensions: 20X16
Bedroom 2
- Features: Flooring (Carpet)
- Level: Second
- Area: 121 Square Feet
- Dimensions: 11X11
Bedroom 3
- Features: Flooring (Carpet)
- Level: Second
- Area: 143 Square Feet
- Dimensions: 13X11
Dining room
- Level: Main
- Area: 216 Square Feet
- Dimensions: 12X18
Family room
- Level: Main
- Area: 224 Square Feet
- Dimensions: 16X14
Great room
- Level: Basement
- Area: 336 Square Feet
- Dimensions: 21X16
Kitchen
- Features: Kitchen (Eating Area-Breakfast Bar, Eating Area-Table Space, Island, Pantry-Closet)
- Level: Main
- Area: 180 Square Feet
- Dimensions: 12X15
Laundry
- Level: Second
- Area: 66 Square Feet
- Dimensions: 11X6
Living room
- Level: Main
- Area: 247 Square Feet
- Dimensions: 19X13
Loft
- Level: Second
- Area: 285 Square Feet
- Dimensions: 19X15
Recreation room
- Level: Basement
- Area: 504 Square Feet
- Dimensions: 36X14
Heating
- Natural Gas
Cooling
- Central Air
Appliances
- Included: Range, Microwave, Dishwasher, Refrigerator, Washer, Dryer, Stainless Steel Appliance(s)
- Laundry: Upper Level
Features
- Basement: Finished,Full
Interior area
- Total structure area: 3,260
- Total interior livable area: 3,260 sqft
- Finished area below ground: 826
Property
Parking
- Total spaces: 2
- Parking features: Asphalt, On Site, Garage Owned, Attached, Garage
- Attached garage spaces: 2
Accessibility
- Accessibility features: No Disability Access
Features
- Stories: 2
Lot
- Size: 6,897 sqft
- Dimensions: 57 X 121
Details
- Parcel number: 0229395002
- Special conditions: None
- Other equipment: Sump Pump
Construction
Type & style
- Home type: SingleFamily
- Property subtype: Single Family Residence
Materials
- Vinyl Siding
- Foundation: Concrete Perimeter
- Roof: Asphalt
Condition
- New construction: No
- Year built: 2017
Details
- Builder model: HIGHLAND
Utilities & green energy
- Electric: 200+ Amp Service
- Sewer: Public Sewer
- Water: Public
Community & neighborhood
Security
- Security features: Carbon Monoxide Detector(s)
Community
- Community features: Clubhouse, Park, Pool, Lake, Curbs, Sidewalks
Location
- Region: Pingree Grove
- Subdivision: Cambridge Lakes
HOA & financial
HOA
- Has HOA: Yes
- HOA fee: $84 monthly
- Services included: Insurance, Clubhouse, Exercise Facilities, Pool, Scavenger, Snow Removal, Other
Other
Other facts
- Listing terms: VA
- Ownership: Fee Simple w/ HO Assn.
Price history
| Date | Event | Price |
|---|---|---|
| 7/22/2025 | Sold | $430,000$132/sqft |
Source: | ||
| 6/9/2025 | Contingent | $430,000$132/sqft |
Source: | ||
| 6/5/2025 | Listed for sale | $430,000+61.7%$132/sqft |
Source: | ||
| 10/12/2017 | Sold | $266,000$82/sqft |
Source: | ||
Public tax history
| Year | Property taxes | Tax assessment |
|---|---|---|
| 2024 | $9,929 +3% | $128,457 +10.6% |
| 2023 | $9,639 +3.4% | $116,166 +8.5% |
| 2022 | $9,319 +2.6% | $107,105 +6.3% |
Find assessor info on the county website
Neighborhood: 60140
Nearby schools
GreatSchools rating
- 7/10Gary D Wright Elementary SchoolGrades: K-5Distance: 3.6 mi
- 4/10Hampshire Middle SchoolGrades: 6-8Distance: 4.5 mi
- 9/10Hampshire High SchoolGrades: 9-12Distance: 3.8 mi
Schools provided by the listing agent
- Elementary: Gary Wright Elementary School
- Middle: Hampshire Middle School
- High: Hampshire High School
- District: 300
Source: MRED as distributed by MLS GRID. This data may not be complete. We recommend contacting the local school district to confirm school assignments for this home.

Get pre-qualified for a loan
At Zillow Home Loans, we can pre-qualify you in as little as 5 minutes with no impact to your credit score.An equal housing lender. NMLS #10287.
Sell for more on Zillow
Get a free Zillow Showcase℠ listing and you could sell for .
$436,400
2% more+ $8,728
With Zillow Showcase(estimated)
$445,128