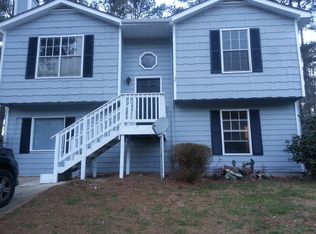Closed
$320,000
1688 Wee Kirk Rd SE, Atlanta, GA 30316
3beds
1,528sqft
Single Family Residence, Residential
Built in 1989
0.3 Acres Lot
$310,300 Zestimate®
$209/sqft
$1,878 Estimated rent
Home value
$310,300
$285,000 - $338,000
$1,878/mo
Zestimate® history
Loading...
Owner options
Explore your selling options
What's special
New!! New!! New!! Welcome to your new fully remodeled and totally renovated home featuring a bedroom on the main! This charming home has an open concept floor plan with LVP flooring throughout and all the bells and whistles of a high-end home: marble counter tops, crown molding, modern light fixtures, stainless steel appliances, burnished brass doorknobs, frameless glass shower doors, electric garage door opener, outdoor security lighting, and new alarm system. Kitchen opens to the living room and French doors leading to the backyard. Living room touts a gas fireplace just in time for the cold winter days ahead. Quiet street at the end of the cul-de-sac with long term neighbors. No HOA. Seller willing to contribute to closing costs and/or buy down.
Zillow last checked: 8 hours ago
Listing updated: March 15, 2024 at 11:09pm
Listing Provided by:
Paula Taylor,
Coldwell Banker Realty 404-262-1234
Bought with:
Kayeloni LaGrone
Keller Williams Atlanta Classic
Source: FMLS GA,MLS#: 7316214
Facts & features
Interior
Bedrooms & bathrooms
- Bedrooms: 3
- Bathrooms: 2
- Full bathrooms: 2
- Main level bathrooms: 1
- Main level bedrooms: 1
Primary bedroom
- Features: Split Bedroom Plan
- Level: Split Bedroom Plan
Bedroom
- Features: Split Bedroom Plan
Primary bathroom
- Features: Shower Only
Dining room
- Features: Butlers Pantry, Open Concept
Kitchen
- Features: Cabinets White, Eat-in Kitchen, Kitchen Island, Pantry, Solid Surface Counters, Stone Counters, View to Family Room
Heating
- Central, Natural Gas
Cooling
- Ceiling Fan(s), Central Air
Appliances
- Included: Dishwasher, Disposal, Gas Oven, Microwave
- Laundry: In Kitchen, Lower Level
Features
- Other
- Flooring: Ceramic Tile, Hardwood, Vinyl
- Windows: None
- Basement: None
- Number of fireplaces: 1
- Fireplace features: Factory Built
- Common walls with other units/homes: No Common Walls
Interior area
- Total structure area: 1,528
- Total interior livable area: 1,528 sqft
- Finished area above ground: 1,528
Property
Parking
- Total spaces: 1
- Parking features: Garage Door Opener, Garage, Level Driveway, Attached, Driveway, Garage Faces Front, Kitchen Level
- Attached garage spaces: 1
- Has uncovered spaces: Yes
Accessibility
- Accessibility features: None
Features
- Levels: Two
- Stories: 2
- Patio & porch: Rear Porch, Front Porch
- Exterior features: Private Yard
- Pool features: None
- Spa features: None
- Fencing: None
- Has view: Yes
- View description: Other
- Waterfront features: None
- Body of water: None
Lot
- Size: 0.30 Acres
- Dimensions: 60 x 202 x 60 x 201
- Features: Level, Back Yard, Cul-De-Sac, Front Yard
Details
- Additional structures: Shed(s)
- Parcel number: 15 109 08 106
- Other equipment: None
- Horse amenities: None
Construction
Type & style
- Home type: SingleFamily
- Architectural style: Traditional,Bungalow
- Property subtype: Single Family Residence, Residential
Materials
- Concrete
- Foundation: Slab
- Roof: Composition
Condition
- Resale
- New construction: No
- Year built: 1989
Utilities & green energy
- Electric: 110 Volts, 220 Volts in Garage, 220 Volts
- Sewer: Public Sewer
- Water: Public
- Utilities for property: Cable Available, Sewer Available, Water Available, Electricity Available, Natural Gas Available, Underground Utilities
Green energy
- Energy efficient items: None
- Energy generation: None
Community & neighborhood
Security
- Security features: Smoke Detector(s), Security Lights
Community
- Community features: Near Public Transport, Near Shopping, Public Transportation
Location
- Region: Atlanta
- Subdivision: Sugar Downs
Other
Other facts
- Road surface type: Asphalt
Price history
| Date | Event | Price |
|---|---|---|
| 6/4/2024 | Sold | $320,000$209/sqft |
Source: Public Record Report a problem | ||
| 3/7/2024 | Sold | $320,000+1.6%$209/sqft |
Source: | ||
| 2/17/2024 | Pending sale | $315,000$206/sqft |
Source: | ||
| 2/14/2024 | Listed for sale | $315,000$206/sqft |
Source: | ||
| 2/7/2024 | Pending sale | $315,000$206/sqft |
Source: | ||
Public tax history
| Year | Property taxes | Tax assessment |
|---|---|---|
| 2025 | -- | $125,000 +35.1% |
| 2024 | $4,499 +161.3% | $92,520 +16.5% |
| 2023 | $1,722 -33.2% | $79,440 -13.5% |
Find assessor info on the county website
Neighborhood: 30316
Nearby schools
GreatSchools rating
- 7/10Barack H. Obama Elementary Magnet School of TechnologyGrades: PK-5Distance: 1.2 mi
- 5/10McNair Middle SchoolGrades: 6-8Distance: 1.9 mi
- 3/10Mcnair High SchoolGrades: 9-12Distance: 0.4 mi
Schools provided by the listing agent
- Elementary: Barack H. Obama
- Middle: McNair - Dekalb
- High: McNair
Source: FMLS GA. This data may not be complete. We recommend contacting the local school district to confirm school assignments for this home.
Get a cash offer in 3 minutes
Find out how much your home could sell for in as little as 3 minutes with a no-obligation cash offer.
Estimated market value
$310,300
Get a cash offer in 3 minutes
Find out how much your home could sell for in as little as 3 minutes with a no-obligation cash offer.
Estimated market value
$310,300
