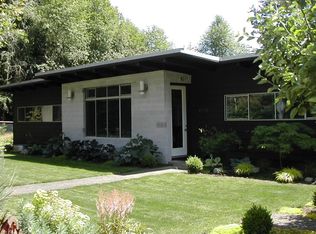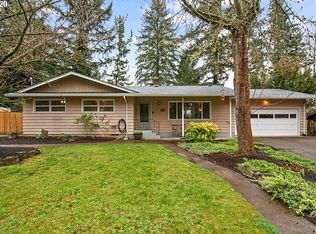Sold
$541,500
16880 Tracy Ave, Lake Oswego, OR 97035
3beds
1,080sqft
Residential, Single Family Residence
Built in 1958
-- sqft lot
$539,500 Zestimate®
$501/sqft
$-- Estimated rent
Home value
$539,500
$513,000 - $566,000
Not available
Zestimate® history
Loading...
Owner options
Explore your selling options
What's special
Recently appraised at $610K - this is your chance to own a beautifully updated Lake Oswego home at an incredible value! Tucked away in the peaceful Lake Forest neighborhood, this stylishly updated single-level home offers the perfect blend of charm, comfort, and convenience. Step inside to discover a new AC Unit, new furnace, refinished hardwood floors, fresh paint inside and out, upgraded lighting and hardware, and a sleek new dishwasher (2024). Major upgrades include a new roof (June 2025) and electrical updates (2023) for peace of mind.Enjoy the private, tranquil backyard oasis, ideal for summer entertaining, gardening, or simply relaxing under the trees. The detached studio is perfect for a home office, guest room, or creative retreat, and there’s parking for your RV too!Located minutes from parks, trails, shopping, and top-rated Lake Oswego schools, this is your chance to enjoy one of Oregon's most sought-after communities.Don’t miss it, schedule your tour today!
Zillow last checked: 8 hours ago
Listing updated: August 26, 2025 at 05:15am
Listed by:
Drew Walters 971-275-5896,
MORE Realty
Bought with:
Kelly Bradley, 201251983
Robbins Realty Group
Source: RMLS (OR),MLS#: 435665763
Facts & features
Interior
Bedrooms & bathrooms
- Bedrooms: 3
- Bathrooms: 1
- Full bathrooms: 1
- Main level bathrooms: 1
Primary bedroom
- Features: Ceiling Fan, Hardwood Floors, Closet
- Level: Main
- Area: 132
- Dimensions: 12 x 11
Bedroom 2
- Features: Ceiling Fan, Hardwood Floors, Closet
- Level: Main
- Area: 121
- Dimensions: 11 x 11
Bedroom 3
- Features: Ceiling Fan, Hardwood Floors, Closet
- Level: Main
- Area: 100
- Dimensions: 10 x 10
Dining room
- Features: Exterior Entry, Sliding Doors, Tile Floor, Wainscoting
- Level: Main
- Area: 80
- Dimensions: 10 x 8
Kitchen
- Features: Dishwasher, Disposal, Galley, Microwave, Free Standing Range, Free Standing Refrigerator, Sink, Tile Floor, Washer Dryer
- Level: Main
- Area: 128
- Width: 8
Living room
- Features: Ceiling Fan, Fireplace, Hardwood Floors
- Level: Main
- Area: 288
- Dimensions: 18 x 16
Heating
- Forced Air, Fireplace(s)
Cooling
- Central Air
Appliances
- Included: Dishwasher, Disposal, Double Oven, Free-Standing Range, Free-Standing Refrigerator, Microwave, Stainless Steel Appliance(s), Washer/Dryer, Electric Water Heater
- Laundry: Laundry Room
Features
- Ceiling Fan(s), Wainscoting, Kitchen, Closet, Galley, Sink, Tile
- Flooring: Hardwood, Tile
- Doors: Sliding Doors
- Windows: Vinyl Frames
- Basement: Crawl Space
- Number of fireplaces: 1
- Fireplace features: Wood Burning
Interior area
- Total structure area: 1,080
- Total interior livable area: 1,080 sqft
Property
Parking
- Total spaces: 2
- Parking features: Driveway, RV Access/Parking, RV Boat Storage, Garage Door Opener, Attached
- Attached garage spaces: 2
- Has uncovered spaces: Yes
Accessibility
- Accessibility features: Garage On Main, Main Floor Bedroom Bath, Minimal Steps, Natural Lighting, One Level, Parking, Walkin Shower, Accessibility
Features
- Levels: One
- Stories: 1
- Patio & porch: Covered Patio
- Exterior features: Fire Pit, Garden, Yard, Exterior Entry
- Fencing: Fenced
- Has view: Yes
- View description: Trees/Woods
Lot
- Features: Level, Trees, Sprinkler, SqFt 7000 to 9999
Details
- Additional structures: GuestQuarters, RVBoatStorage, ToolShed
- Parcel number: 00337353
Construction
Type & style
- Home type: SingleFamily
- Architectural style: Ranch
- Property subtype: Residential, Single Family Residence
Materials
- Cedar
- Foundation: Concrete Perimeter
- Roof: Composition
Condition
- Resale
- New construction: No
- Year built: 1958
Utilities & green energy
- Gas: Gas
- Sewer: Septic Tank
- Water: Public
Community & neighborhood
Location
- Region: Lake Oswego
- Subdivision: Lake Forest
Other
Other facts
- Listing terms: Cash,Conventional,FHA,VA Loan
- Road surface type: Paved
Price history
| Date | Event | Price |
|---|---|---|
| 8/26/2025 | Sold | $541,500-4.2%$501/sqft |
Source: | ||
| 8/9/2025 | Pending sale | $565,000$523/sqft |
Source: | ||
| 7/19/2025 | Price change | $565,000-1.7%$523/sqft |
Source: | ||
| 6/19/2025 | Listed for sale | $575,000+8%$532/sqft |
Source: | ||
| 5/24/2023 | Sold | $532,500+4.4%$493/sqft |
Source: | ||
Public tax history
Tax history is unavailable.
Neighborhood: Lake Forest
Nearby schools
GreatSchools rating
- 9/10River Grove Elementary SchoolGrades: K-5Distance: 1.1 mi
- 6/10Lakeridge Middle SchoolGrades: 6-8Distance: 0.9 mi
- 9/10Lakeridge High SchoolGrades: 9-12Distance: 2.4 mi
Schools provided by the listing agent
- Elementary: River Grove
- Middle: Lakeridge
- High: Lakeridge
Source: RMLS (OR). This data may not be complete. We recommend contacting the local school district to confirm school assignments for this home.
Get a cash offer in 3 minutes
Find out how much your home could sell for in as little as 3 minutes with a no-obligation cash offer.
Estimated market value
$539,500
Get a cash offer in 3 minutes
Find out how much your home could sell for in as little as 3 minutes with a no-obligation cash offer.
Estimated market value
$539,500

