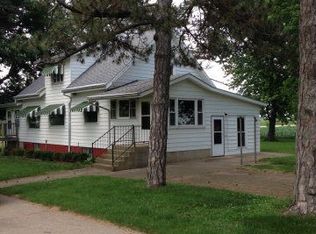Closed
$275,000
16886 State Route 9 Rd, Hoopeston, IL 60942
5beds
2,449sqft
Single Family Residence
Built in 1920
2.56 Acres Lot
$276,000 Zestimate®
$112/sqft
$1,028 Estimated rent
Home value
$276,000
Estimated sales range
Not available
$1,028/mo
Zestimate® history
Loading...
Owner options
Explore your selling options
What's special
Looking for a peaceful home in the country, just minutes from town? This charming 1.5-story home offers 5 bedrooms, 2.5 bathrooms, and 2,449 sq ft of living space, situated on a beautiful 2.56-acre lot. Key Features: New Master and Master Bath Addition (2022), New Roof (2019) New Siding (2021) New HVAC System (2020), New Septic System (2021), New Windows in the upstairs and living room (2020) New Carpet upstairs (2022), New Pressure Tank (2021), Updated Laundry Room (2021), New Flooring on First Floor (2012), Outdoor Perks: Large flat area with recycled asphalt - perfect spot for a shed or workshop, Two driveway entrances for easy access and added convenience. Enjoy the best of both worlds with country space and town amenities just a short drive away. This move-in ready home has been well maintained and thoughtfully updated-ready for your next chapter!
Zillow last checked: 8 hours ago
Listing updated: August 17, 2025 at 01:01am
Listing courtesy of:
Jay Fruhling 217-649-0009,
RE/MAX REALTY ASSOCIATES-CHA
Bought with:
Phebe Perino
Coldwell Banker Real Estate Group
Source: MRED as distributed by MLS GRID,MLS#: 12400876
Facts & features
Interior
Bedrooms & bathrooms
- Bedrooms: 5
- Bathrooms: 3
- Full bathrooms: 2
- 1/2 bathrooms: 1
Bathroom
- Features: Separate Shower, Accessible Shower, Double Sink
Dining room
- Features: Separate
Basement
- Area: 919
Heating
- Forced Air
Cooling
- Central Air
Appliances
- Included: Range, Microwave, Dishwasher, Refrigerator, Stainless Steel Appliance(s), Water Softener Owned
Features
- 1st Floor Bedroom, 1st Floor Full Bath, Walk-In Closet(s), Open Floorplan, Replacement Windows
- Flooring: Laminate
- Windows: Replacement Windows
- Basement: Unfinished,Partial
Interior area
- Total structure area: 3,368
- Total interior livable area: 2,449 sqft
- Finished area below ground: 0
Property
Parking
- Total spaces: 3
- Parking features: On Site, Garage Owned, Detached, Owned, Garage
- Garage spaces: 2
Accessibility
- Accessibility features: No Disability Access
Features
- Stories: 1
Lot
- Size: 2.56 Acres
- Dimensions: 272 X 418.2 X 272 X 395.3
Details
- Parcel number: 04182000060000
- Special conditions: None
Construction
Type & style
- Home type: SingleFamily
- Architectural style: Farmhouse
- Property subtype: Single Family Residence
Materials
- Other
Condition
- New construction: No
- Year built: 1920
Utilities & green energy
- Sewer: Septic Tank
- Water: Well
Community & neighborhood
Location
- Region: Hoopeston
Other
Other facts
- Listing terms: FHA
- Ownership: Fee Simple
Price history
| Date | Event | Price |
|---|---|---|
| 8/14/2025 | Sold | $275,000-3.5%$112/sqft |
Source: | ||
| 7/27/2025 | Pending sale | $284,900$116/sqft |
Source: | ||
| 7/15/2025 | Price change | $284,900-1.7%$116/sqft |
Source: | ||
| 6/30/2025 | Listed for sale | $289,900+93.3%$118/sqft |
Source: | ||
| 12/17/2021 | Sold | $150,000$61/sqft |
Source: | ||
Public tax history
Tax history is unavailable.
Neighborhood: 60942
Nearby schools
GreatSchools rating
- NAMaple Elementary SchoolGrades: PK-2Distance: 1.7 mi
- 2/10Hoopeston Area Middle SchoolGrades: 6-8Distance: 1.5 mi
- 3/10Hoopeston Area High SchoolGrades: 9-12Distance: 1.5 mi
Schools provided by the listing agent
- Elementary: Hoopeston Elementary School
- Middle: Hoopeston Elementary School
- High: Hoopeston Elementary School
- District: 11
Source: MRED as distributed by MLS GRID. This data may not be complete. We recommend contacting the local school district to confirm school assignments for this home.

Get pre-qualified for a loan
At Zillow Home Loans, we can pre-qualify you in as little as 5 minutes with no impact to your credit score.An equal housing lender. NMLS #10287.
