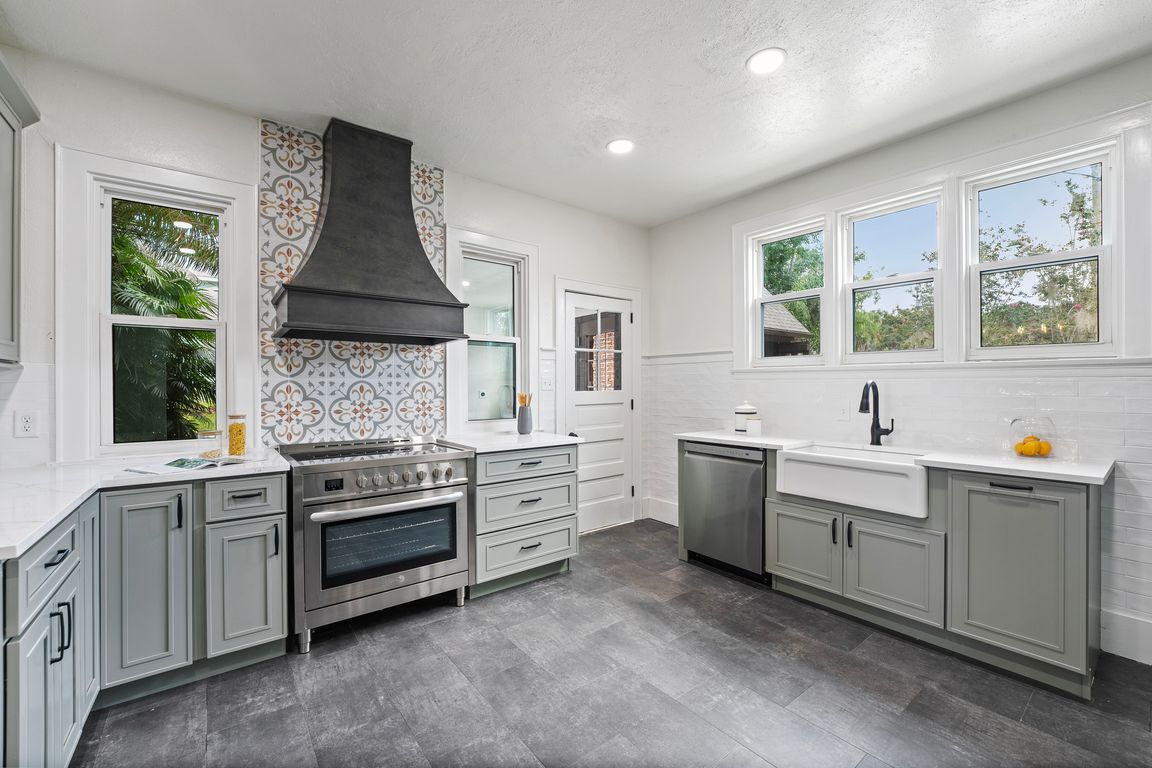
For salePrice cut: $4.5K (8/12)
$785,000
4beds
2,691sqft
1689 Lakeshore Dr, Eustis, FL 32726
4beds
2,691sqft
Single family residence
Built in 1927
0.43 Acres
2 Garage spaces
$292 price/sqft
What's special
In-law suiteDetached garageCustom-tiled fireplaceThree spacious bedroomsCustom green craftsman cabinetryNewly rebuilt dockTwo newly updated bathrooms
Step into the charm of this beautifully renovated 1927 Tudor Revival, carefully restored to preserve its original character. Featuring a unique 'weeping mortar' brick exterior, this home sits on a prime half-acre corner lot, boasting over 160 feet of waterfront with direct access to Lake Eustis via a newly built 30-foot ...
- 383 days
- on Zillow |
- 2,273 |
- 150 |
Source: Stellar MLS,MLS#: O6223121 Originating MLS: Orlando Regional
Originating MLS: Orlando Regional
Travel times
Kitchen
Living Room
Primary Bedroom
Bathroom
Apartment
Covered Balcony
Dining Room
Foyer
Zillow last checked: 7 hours ago
Listing updated: August 12, 2025 at 06:57am
Listing Provided by:
Roger Michaels 407-928-7273,
R MICHAELS REALTY LLC 407-928-7273
Source: Stellar MLS,MLS#: O6223121 Originating MLS: Orlando Regional
Originating MLS: Orlando Regional

Facts & features
Interior
Bedrooms & bathrooms
- Bedrooms: 4
- Bathrooms: 4
- Full bathrooms: 3
- 1/2 bathrooms: 1
Rooms
- Room types: Attic, Dining Room, Living Room, Garage Apartment, Utility Room
Primary bedroom
- Features: Dual Closets
- Level: Second
- Area: 280 Square Feet
- Dimensions: 14x20
Dining room
- Features: Built-In Shelving
- Level: First
- Area: 195 Square Feet
- Dimensions: 13x15
Kitchen
- Level: First
- Area: 255 Square Feet
- Dimensions: 15x17
Living room
- Level: First
- Area: 336 Square Feet
- Dimensions: 14x24
Heating
- Central, Electric
Cooling
- Central Air, Ductless
Appliances
- Included: Dishwasher, Disposal, Electric Water Heater, Microwave, Range, Range Hood, Refrigerator
- Laundry: Inside, Laundry Room
Features
- Ceiling Fan(s), Crown Molding, PrimaryBedroom Upstairs, Solid Surface Counters, Solid Wood Cabinets
- Flooring: Luxury Vinyl, Porcelain Tile, Hardwood
- Windows: Double Pane Windows, ENERGY STAR Qualified Windows, Low Emissivity Windows
- Basement: Exterior Entry,Interior Entry,Unfinished
- Has fireplace: Yes
- Fireplace features: Living Room, Master Bedroom, Wood Burning
Interior area
- Total structure area: 2,691
- Total interior livable area: 2,691 sqft
Video & virtual tour
Property
Parking
- Total spaces: 2
- Parking features: Driveway, Garage Faces Rear
- Garage spaces: 2
- Has uncovered spaces: Yes
Features
- Levels: Two
- Stories: 2
- Patio & porch: Deck, Enclosed
- Exterior features: Rain Gutters, Sidewalk
- Has view: Yes
- View description: Water, Lake
- Has water view: Yes
- Water view: Water,Lake
- Waterfront features: Lake Front, Lake Privileges
- Body of water: LAKE EUSTIS
Lot
- Size: 0.43 Acres
- Dimensions: 118 x 150
- Residential vegetation: Trees/Landscaped
Details
- Parcel number: 151926020000104000
- Zoning: SR
- Special conditions: None
Construction
Type & style
- Home type: SingleFamily
- Architectural style: Tudor
- Property subtype: Single Family Residence
Materials
- Brick, Stucco
- Foundation: Basement, Concrete Perimeter, Crawlspace
- Roof: Shingle
Condition
- New construction: No
- Year built: 1927
Utilities & green energy
- Sewer: Septic Tank
- Water: Public
- Utilities for property: Private, Public
Community & HOA
Community
- Subdivision: EUSTIS HEIGHTS
HOA
- Has HOA: No
- Pet fee: $0 monthly
Location
- Region: Eustis
Financial & listing details
- Price per square foot: $292/sqft
- Tax assessed value: $394,166
- Annual tax amount: $5,863
- Date on market: 8/6/2024
- Listing terms: Cash,Conventional,VA Loan
- Ownership: Fee Simple
- Total actual rent: 0
- Road surface type: Asphalt, Concrete