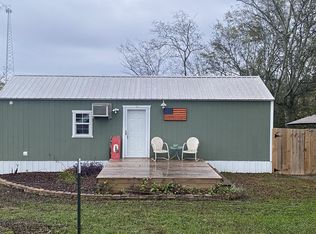Closed
$267,000
1689 Sumac Rd, Pulaski, TN 38478
3beds
1,296sqft
Single Family Residence, Residential
Built in 1996
1.5 Acres Lot
$268,000 Zestimate®
$206/sqft
$1,532 Estimated rent
Home value
$268,000
Estimated sales range
Not available
$1,532/mo
Zestimate® history
Loading...
Owner options
Explore your selling options
What's special
Tucked away in the peaceful countryside of Pulaski, yet only 40 miles to Franklin and Huntsville while being just 4 miles from the interstate, this charming 3-bedroom, 2-bath home offers the perfect blend of rural serenity and everyday convenience. Situated on a spacious and usable 1.5-acre lot, the property provides ample room for gardening, outdoor recreation, or simply enjoying the quiet natural surroundings. Located in the highly desired Richland School District, this home is a great fit for anyone seeking strong educational options in a rural setting. Built in 1996, the home features a solid concrete slab foundation, a classic gabled roofline, and a functional layout that delivers comfort and flexibility for a variety of lifestyles. Inside, you’ll find a welcoming living area, a practical kitchen, and cozy bedrooms, all with a layout that invites easy updates or personal touches. Outside, mature trees frame the lot, providing shade and privacy, large workshop on the lot, expand outdoor living areas, or garden in the raised garden bed. Located just minutes from downtown Pulaski, you’ll enjoy convenient access to local shops, schools, and restaurants while still relishing the feel of true country living. Whether you’re looking for a peaceful place to settle down or a property with land to make your own, this home is an affordable and versatile opportunity in scenic Giles County. Don’t miss your chance to enjoy the slower pace of life—schedule your private showing today and see the potential for yourself.
Zillow last checked: 8 hours ago
Listing updated: August 05, 2025 at 12:47pm
Listing Provided by:
Kimo Quance 615-392-1186,
eXp Realty
Bought with:
Cheryl Farley, Realtor®, CLHMS, 348474
CHORD Real Estate
Source: RealTracs MLS as distributed by MLS GRID,MLS#: 2912229
Facts & features
Interior
Bedrooms & bathrooms
- Bedrooms: 3
- Bathrooms: 2
- Full bathrooms: 2
- Main level bedrooms: 3
Heating
- Central, Electric
Cooling
- Central Air, Electric
Appliances
- Included: Electric Oven, Electric Range, Dishwasher, Microwave
- Laundry: Electric Dryer Hookup, Washer Hookup
Features
- Flooring: Tile, Vinyl
- Basement: None
Interior area
- Total structure area: 1,296
- Total interior livable area: 1,296 sqft
- Finished area above ground: 1,296
Property
Parking
- Total spaces: 4
- Parking features: Driveway, Gravel
- Uncovered spaces: 4
Features
- Levels: One
- Stories: 1
- Patio & porch: Deck, Covered
Lot
- Size: 1.50 Acres
- Features: Wooded
- Topography: Wooded
Details
- Parcel number: 066 01702 000
- Special conditions: Standard
Construction
Type & style
- Home type: SingleFamily
- Architectural style: Cottage
- Property subtype: Single Family Residence, Residential
Materials
- Vinyl Siding
- Roof: Metal
Condition
- New construction: No
- Year built: 1996
Utilities & green energy
- Sewer: Septic Tank
- Water: Public
- Utilities for property: Electricity Available, Water Available
Community & neighborhood
Location
- Region: Pulaski
- Subdivision: Pulaski
Price history
| Date | Event | Price |
|---|---|---|
| 8/1/2025 | Sold | $267,000-2.9%$206/sqft |
Source: | ||
| 7/8/2025 | Contingent | $275,000$212/sqft |
Source: | ||
| 6/13/2025 | Listed for sale | $275,000$212/sqft |
Source: | ||
| 2/1/2025 | Listing removed | $275,000$212/sqft |
Source: | ||
| 1/18/2025 | Price change | $275,000-1.4%$212/sqft |
Source: | ||
Public tax history
| Year | Property taxes | Tax assessment |
|---|---|---|
| 2025 | $899 +16.1% | $39,000 |
| 2024 | $775 | $39,000 |
| 2023 | $775 +65.4% | $39,000 +65.4% |
Find assessor info on the county website
Neighborhood: 38478
Nearby schools
GreatSchools rating
- 5/10Richland Elementary SchoolGrades: PK-5Distance: 7.8 mi
- 7/10Richland SchoolGrades: 6-12Distance: 8 mi
Schools provided by the listing agent
- Elementary: Richland Elementary
- Middle: Richland School
- High: Giles Co High School
Source: RealTracs MLS as distributed by MLS GRID. This data may not be complete. We recommend contacting the local school district to confirm school assignments for this home.
Get pre-qualified for a loan
At Zillow Home Loans, we can pre-qualify you in as little as 5 minutes with no impact to your credit score.An equal housing lender. NMLS #10287.
Sell for more on Zillow
Get a Zillow Showcase℠ listing at no additional cost and you could sell for .
$268,000
2% more+$5,360
With Zillow Showcase(estimated)$273,360
