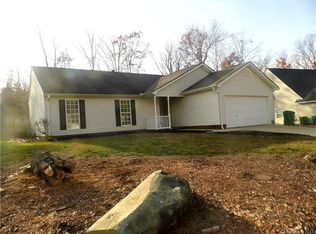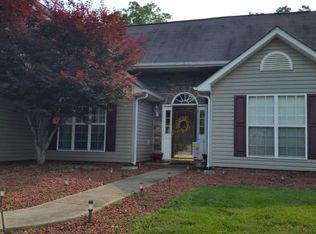Beautiful ranch home located in quiet Stanly County neighborhood very close to Oakboro. Features 3 bedrooms, 2 full bathrooms, family room with electric fireplace, dining area, and open floor plan. Kitchen has ample cabinet space, pantry, and granite counter tops. Primary bedroom has tray ceiling and large walk-in closet. Ceiling fans throughout the house. Walk out on your large, screened porch to enjoy the quiet evenings. Also included is a covered deck (Gazebo) for grilling and chilling. Fenced backyard for privacy and pets. Two very nice storage sheds convey with the property. TV in the Primary Bedroom also conveys. New roof and appliances installed in 2018.
This property is off market, which means it's not currently listed for sale or rent on Zillow. This may be different from what's available on other websites or public sources.

