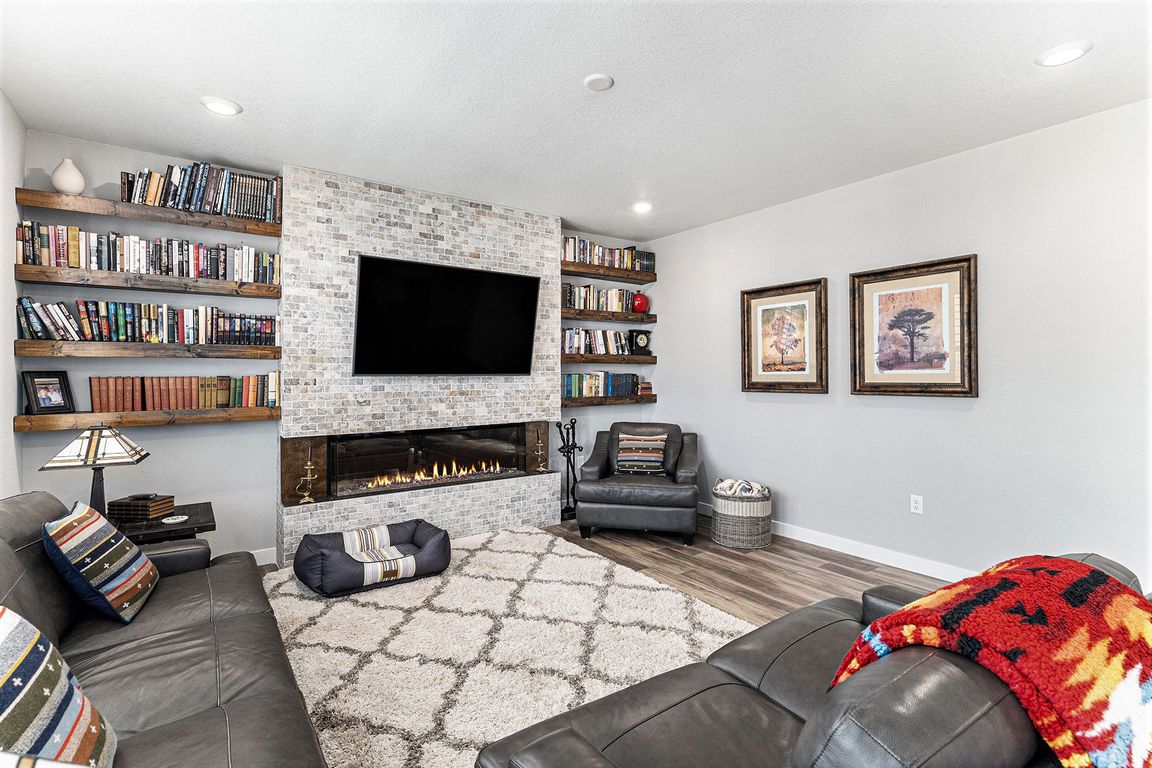
For salePrice cut: $5 (10/6)
$849,495
5beds
5,070sqft
16891 Desert Wine Trail, Parker, CO 80134
5beds
5,070sqft
Single family residence
Built in 2022
5,489 sqft
3 Attached garage spaces
$168 price/sqft
$86 monthly HOA fee
What's special
Welcome to this stunning home in the highly sought-after Looking Glass community! Featuring 5 bedrooms and 5 bathrooms, this versatile layout includes a separate area complete with its own family room, kitchen, and bathroom—perfect for guests or a private home office. The main living area boasts a gourmet kitchen with quartz ...
- 30 days |
- 584 |
- 24 |
Source: REcolorado,MLS#: 4482684
Travel times
Living Room
Kitchen
Nex-Gen Space
Zillow last checked: 7 hours ago
Listing updated: October 06, 2025 at 08:27am
Listed by:
Brian L Thomas 720-934-4745 brianthomas@jasonmitchellgroup.com,
Jason Mitchell Real Estate Colorado, LLC,
BTT Group 720-291-1111,
Jason Mitchell Real Estate Colorado, LLC
Source: REcolorado,MLS#: 4482684
Facts & features
Interior
Bedrooms & bathrooms
- Bedrooms: 5
- Bathrooms: 5
- Full bathrooms: 1
- 3/4 bathrooms: 3
- 1/2 bathrooms: 1
- Main level bathrooms: 2
- Main level bedrooms: 1
Bedroom
- Level: Upper
Bedroom
- Level: Upper
Bedroom
- Level: Upper
Bedroom
- Features: Primary Suite
- Level: Main
Bathroom
- Level: Upper
Bathroom
- Level: Upper
Bathroom
- Level: Main
Bathroom
- Features: Primary Suite
- Level: Main
Other
- Level: Upper
Other
- Level: Upper
Bonus room
- Level: Main
Family room
- Level: Main
Family room
- Level: Main
Kitchen
- Level: Main
Laundry
- Level: Upper
Laundry
- Level: Main
Loft
- Level: Upper
Heating
- Forced Air, Natural Gas
Cooling
- Central Air
Appliances
- Included: Dryer, Gas Water Heater, Microwave, Oven, Range, Refrigerator, Washer
- Laundry: In Unit
Features
- Eat-in Kitchen, High Speed Internet, Jack & Jill Bathroom, Kitchen Island, Quartz Counters, Walk-In Closet(s)
- Flooring: Carpet, Vinyl
- Basement: Unfinished
- Number of fireplaces: 1
- Fireplace features: Electric, Family Room
Interior area
- Total structure area: 5,070
- Total interior livable area: 5,070 sqft
- Finished area above ground: 3,595
- Finished area below ground: 0
Video & virtual tour
Property
Parking
- Total spaces: 3
- Parking features: Concrete, Tandem
- Attached garage spaces: 3
Features
- Levels: Two
- Stories: 2
- Patio & porch: Covered, Deck
- Exterior features: Private Yard, Rain Gutters
- Fencing: Partial
Lot
- Size: 5,489 Square Feet
- Features: Landscaped, Sprinklers In Front, Sprinklers In Rear
Details
- Parcel number: R0613252
- Special conditions: Standard
Construction
Type & style
- Home type: SingleFamily
- Architectural style: Contemporary
- Property subtype: Single Family Residence
Materials
- Frame
- Roof: Composition
Condition
- Year built: 2022
Details
- Builder name: Lennar
Utilities & green energy
- Electric: 110V
- Sewer: Public Sewer
- Utilities for property: Cable Available, Electricity Connected, Internet Access (Wired), Natural Gas Connected, Phone Available
Community & HOA
Community
- Security: Water Leak/Flood Alarm
- Subdivision: Looking Glass
HOA
- Has HOA: Yes
- Services included: Maintenance Grounds, Recycling, Trash
- HOA fee: $86 monthly
- HOA name: Looking Glass Owners Association
- HOA phone: 970-484-0101
Location
- Region: Parker
Financial & listing details
- Price per square foot: $168/sqft
- Tax assessed value: $716,685
- Annual tax amount: $7,766
- Date on market: 9/11/2025
- Listing terms: 1031 Exchange,Cash,Conventional,FHA,VA Loan
- Exclusions: Family Room Television, Basement Television, Projection Screen In Loft, Wall Mounted Tool Racks In Garage, Personal Property.
- Ownership: Individual
- Electric utility on property: Yes
- Road surface type: Paved