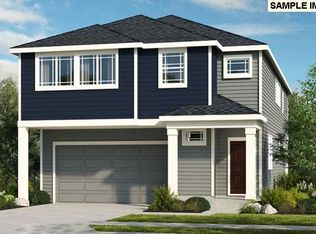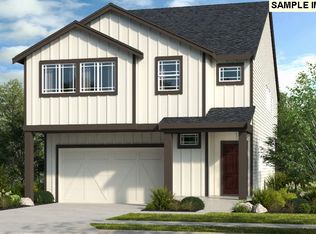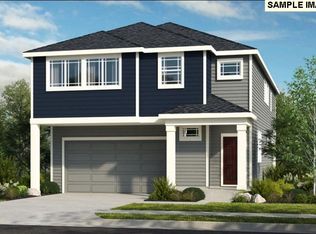Sold
$639,999
16891 SW Leaf Ln, Tigard, OR 97224
4beds
2,266sqft
Residential, Single Family Residence
Built in 2024
4,356 Square Feet Lot
$632,200 Zestimate®
$282/sqft
$3,213 Estimated rent
Home value
$632,200
$601,000 - $670,000
$3,213/mo
Zestimate® history
Loading...
Owner options
Explore your selling options
What's special
New Construction - Ready Now! Built by America's Most Trusted Homebuilder. Welcome to The Malbec at 16891 SW LEAF LANE in South River Terrace. This well-designed home was made for entertaining, featuring a bright, open floor plan. The well-appointed kitchen boasts a long island that overlooks the great room, complete with a fireplace and dining area. Sliding doors open to a cozy patio, seamlessly blending indoor and outdoor living. Upstairs, the primary suite offers a spacious walk-in closet and a spa-inspired bath. The second floor also includes three additional bedrooms and a convenient laundry room. Located near Progress Ridge, you'll enjoy easy access to shops, restaurants, and entertainment. Additional Highlights Include: white cabinetry, slab quartz countertops and satin nickel hardware. Photos are for Representative Purposes Only. MLS#780795004
Zillow last checked: 8 hours ago
Listing updated: August 29, 2025 at 11:59pm
Listed by:
Elizabeth Davis 503-447-3104,
Cascadian South Corp.,
Brian Flatt 503-572-0809,
Cascadian South Corp.
Bought with:
OR and WA Non Rmls, NA
Non Rmls Broker
Source: RMLS (OR),MLS#: 780795004
Facts & features
Interior
Bedrooms & bathrooms
- Bedrooms: 4
- Bathrooms: 3
- Full bathrooms: 2
- Partial bathrooms: 1
- Main level bathrooms: 1
Primary bedroom
- Level: Upper
Bedroom 2
- Level: Upper
Bedroom 3
- Level: Upper
Kitchen
- Level: Main
Living room
- Level: Main
Heating
- Forced Air
Cooling
- Air Conditioning Ready
Features
- High Ceilings
- Flooring: Laminate, Wall to Wall Carpet
- Number of fireplaces: 1
Interior area
- Total structure area: 2,266
- Total interior livable area: 2,266 sqft
Property
Parking
- Total spaces: 2
- Parking features: Attached
- Attached garage spaces: 2
Features
- Levels: Two
- Stories: 2
- Patio & porch: Patio
Lot
- Size: 4,356 sqft
- Features: Terraced, SqFt 3000 to 4999
Details
- Parcel number: R2224222
Construction
Type & style
- Home type: SingleFamily
- Architectural style: Farmhouse
- Property subtype: Residential, Single Family Residence
Materials
- Cement Siding, Wood Siding
- Foundation: Slab
- Roof: Composition
Condition
- New Construction
- New construction: Yes
- Year built: 2024
Details
- Warranty included: Yes
Utilities & green energy
- Gas: Gas
- Sewer: Public Sewer
- Water: Public
Community & neighborhood
Location
- Region: Tigard
HOA & financial
HOA
- Has HOA: Yes
- HOA fee: $120 monthly
- Amenities included: Maintenance Grounds, Management
Other
Other facts
- Listing terms: Cash,Conventional,FHA,VA Loan
Price history
| Date | Event | Price |
|---|---|---|
| 8/29/2025 | Sold | $639,999$282/sqft |
Source: | ||
| 8/1/2025 | Pending sale | $639,999$282/sqft |
Source: | ||
| 7/24/2025 | Price change | $639,999-7.2%$282/sqft |
Source: | ||
| 7/11/2025 | Price change | $689,999+1.3%$305/sqft |
Source: | ||
| 6/13/2025 | Price change | $680,999+1.2%$301/sqft |
Source: | ||
Public tax history
| Year | Property taxes | Tax assessment |
|---|---|---|
| 2025 | $3,743 +81.6% | $200,260 +70.6% |
| 2024 | $2,061 +2.7% | $117,380 +3% |
| 2023 | $2,006 +693.4% | $113,970 +693.7% |
Find assessor info on the county website
Neighborhood: 97224
Nearby schools
GreatSchools rating
- 4/10Alberta Rider Elementary SchoolGrades: K-5Distance: 1.9 mi
- 5/10Twality Middle SchoolGrades: 6-8Distance: 3.7 mi
- 4/10Tualatin High SchoolGrades: 9-12Distance: 5.4 mi
Schools provided by the listing agent
- Elementary: Art Rutkin
- Middle: Twality
- High: Tualatin
Source: RMLS (OR). This data may not be complete. We recommend contacting the local school district to confirm school assignments for this home.
Get a cash offer in 3 minutes
Find out how much your home could sell for in as little as 3 minutes with a no-obligation cash offer.
Estimated market value
$632,200
Get a cash offer in 3 minutes
Find out how much your home could sell for in as little as 3 minutes with a no-obligation cash offer.
Estimated market value
$632,200


