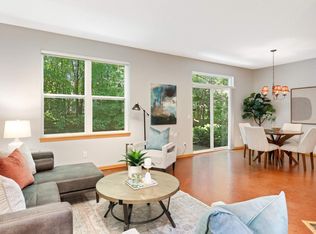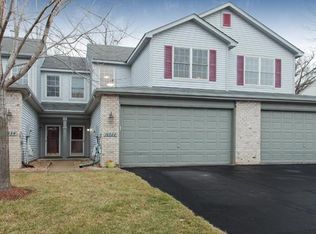Closed
$350,000
16896 79th Ave N, Maple Grove, MN 55311
3beds
1,882sqft
Townhouse Side x Side
Built in 1998
3,484.8 Square Feet Lot
$353,900 Zestimate®
$186/sqft
$2,460 Estimated rent
Home value
$353,900
$326,000 - $386,000
$2,460/mo
Zestimate® history
Loading...
Owner options
Explore your selling options
What's special
This gorgeous 3 bedroom townhome has been tastefully updated with brand-new carpet, stylish LVP flooring and has been professionally painted top to bottom. Enjoy the open and airy main level with updated kitchen with stainless steel appliances, beautiful quartz countertops, dedicated office with French doors, easy maintenance LVP through-out, 9-foot ceilings, crown molding, and a cozy gas fireplace. The upper level includes 3 bedrooms with large closets, convenient laundry and a full bath for guests. The spacious primary suite has vaulted ceilings, a huge walk-in closet and a spacious bathroom with a separate shower and soaking tub. New garage door opener in 2022. Roof and siding have recently been replaced by HOA. Terrific location close to parks, trails, and shopping. Make this one yours for 2025!
Zillow last checked: 8 hours ago
Listing updated: May 06, 2025 at 10:29am
Listed by:
Sarah Showalter 952-237-3169,
Fazendin REALTORS
Bought with:
Raquel McGowen
RE/MAX Results
Source: NorthstarMLS as distributed by MLS GRID,MLS#: 6634467
Facts & features
Interior
Bedrooms & bathrooms
- Bedrooms: 3
- Bathrooms: 3
- Full bathrooms: 2
- 1/2 bathrooms: 1
Bedroom 1
- Level: Upper
- Area: 195 Square Feet
- Dimensions: 13x15
Bedroom 2
- Level: Upper
- Area: 121 Square Feet
- Dimensions: 11x11
Bedroom 3
- Level: Upper
- Area: 143 Square Feet
- Dimensions: 13x11
Dining room
- Level: Main
- Area: 132 Square Feet
- Dimensions: 11x12
Kitchen
- Level: Main
- Area: 88 Square Feet
- Dimensions: 8x11
Living room
- Level: Main
- Area: 252 Square Feet
- Dimensions: 12x21
Office
- Level: Main
- Area: 144 Square Feet
- Dimensions: 12x12
Heating
- Forced Air
Cooling
- Central Air
Appliances
- Included: Dishwasher, Disposal, Dryer, Exhaust Fan, Gas Water Heater, Microwave, Refrigerator, Stainless Steel Appliance(s), Washer, Water Softener Rented
Features
- Has basement: No
- Number of fireplaces: 1
- Fireplace features: Family Room, Gas
Interior area
- Total structure area: 1,882
- Total interior livable area: 1,882 sqft
- Finished area above ground: 1,882
- Finished area below ground: 0
Property
Parking
- Total spaces: 2
- Parking features: Attached, Asphalt, Tuckunder Garage
- Attached garage spaces: 2
Accessibility
- Accessibility features: No Stairs External
Features
- Levels: Two
- Stories: 2
- Patio & porch: Front Porch, Patio
Lot
- Size: 3,484 sqft
- Dimensions: 36 x 97 x 38 x 84
Details
- Foundation area: 1015
- Parcel number: 2011922310115
- Zoning description: Other
Construction
Type & style
- Home type: Townhouse
- Property subtype: Townhouse Side x Side
- Attached to another structure: Yes
Materials
- Brick Veneer, Vinyl Siding, Frame
- Foundation: Slab
- Roof: Asphalt
Condition
- Age of Property: 27
- New construction: No
- Year built: 1998
Utilities & green energy
- Gas: Natural Gas
- Sewer: City Sewer/Connected
- Water: City Water/Connected
Community & neighborhood
Location
- Region: Maple Grove
- Subdivision: The Preserve At Weaver Lake 2nd Add
HOA & financial
HOA
- Has HOA: Yes
- HOA fee: $300 monthly
- Services included: Lawn Care, Maintenance Grounds, Professional Mgmt, Trash, Snow Removal
- Association name: First Residential
- Association phone: 855-333-5149
Other
Other facts
- Road surface type: Paved
Price history
| Date | Event | Price |
|---|---|---|
| 2/4/2025 | Sold | $350,000+2.9%$186/sqft |
Source: | ||
| 12/27/2024 | Pending sale | $340,000$181/sqft |
Source: | ||
| 12/18/2024 | Listing removed | $340,000$181/sqft |
Source: | ||
| 11/25/2024 | Listed for sale | $340,000$181/sqft |
Source: | ||
| 11/25/2024 | Listing removed | $340,000$181/sqft |
Source: | ||
Public tax history
| Year | Property taxes | Tax assessment |
|---|---|---|
| 2025 | $4,103 +6.6% | $339,000 +0.5% |
| 2024 | $3,850 -17.8% | $337,400 +2.8% |
| 2023 | $4,685 +25.2% | $328,300 -2.1% |
Find assessor info on the county website
Neighborhood: 55311
Nearby schools
GreatSchools rating
- 8/10Rush Creek Elementary SchoolGrades: PK-5Distance: 1.5 mi
- 6/10Maple Grove Middle SchoolGrades: 6-8Distance: 3.4 mi
- 10/10Maple Grove Senior High SchoolGrades: 9-12Distance: 2.9 mi
Get a cash offer in 3 minutes
Find out how much your home could sell for in as little as 3 minutes with a no-obligation cash offer.
Estimated market value
$353,900
Get a cash offer in 3 minutes
Find out how much your home could sell for in as little as 3 minutes with a no-obligation cash offer.
Estimated market value
$353,900

