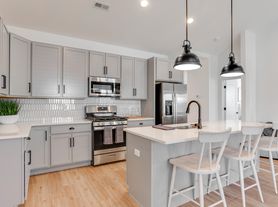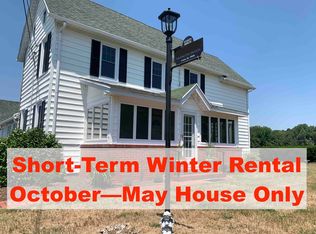Freshly painted home with new carpeting. 2 car garage. Located in a desirable waterfront community with access to Red Mill Pond. Enjoy water activities, boating, jet skiing, kayaking and fishing. Easy access to Route 1 for shopping, dining and beach. Downtown Milton, theatre and restaurants are also nearby.
Renter is responsible for all utilities including propane electric, sewer, internet/cable, garbage collection.
House for rent
Accepts Zillow applications
$1,900/mo
16897 Randor Dr, Milton, DE 19968
3beds
1,665sqft
Price may not include required fees and charges.
Single family residence
Available now
No pets
Central air
In unit laundry
Attached garage parking
Wall furnace
What's special
Freshly painted homeNew carpeting
- 7 days |
- -- |
- -- |
Travel times
Facts & features
Interior
Bedrooms & bathrooms
- Bedrooms: 3
- Bathrooms: 2
- Full bathrooms: 2
Heating
- Wall Furnace
Cooling
- Central Air
Appliances
- Included: Dishwasher, Dryer, Microwave, Oven, Refrigerator, Washer
- Laundry: In Unit
Features
- Flooring: Carpet, Hardwood, Tile
Interior area
- Total interior livable area: 1,665 sqft
Property
Parking
- Parking features: Attached
- Has attached garage: Yes
- Details: Contact manager
Features
- Exterior features: Boat and Kayak Ramps in Community, Cable not included in rent, Covered Patio/BBQ area, Electricity not included in rent, Garbage not included in rent, Heating system: Wall, Internet not included in rent, No Utilities included in rent, Sewage not included in rent
Details
- Parcel number: 235220035000
Construction
Type & style
- Home type: SingleFamily
- Property subtype: Single Family Residence
Community & HOA
Location
- Region: Milton
Financial & listing details
- Lease term: 6 Month
Price history
| Date | Event | Price |
|---|---|---|
| 10/26/2025 | Listed for rent | $1,900$1/sqft |
Source: Zillow Rentals | ||
| 8/15/2025 | Sold | $380,000-2%$228/sqft |
Source: | ||
| 7/15/2025 | Pending sale | $387,900$233/sqft |
Source: | ||
| 6/22/2025 | Price change | $387,900-0.5%$233/sqft |
Source: | ||
| 6/17/2025 | Price change | $389,900-2.5%$234/sqft |
Source: | ||

