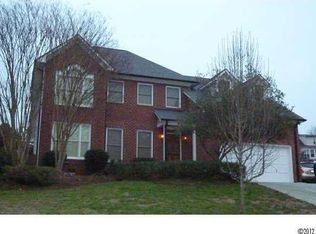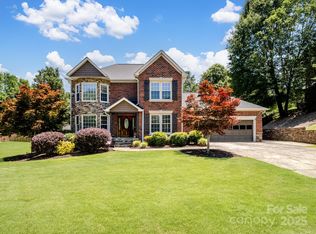Closed
$610,000
169 Cottontail Ln SE, Concord, NC 28025
5beds
3,171sqft
Single Family Residence
Built in 1989
0.5 Acres Lot
$610,500 Zestimate®
$192/sqft
$2,914 Estimated rent
Home value
$610,500
$562,000 - $665,000
$2,914/mo
Zestimate® history
Loading...
Owner options
Explore your selling options
What's special
This beautiful 5 bedroom/3.5 bath home has a primary bedroom on the main level and an ensuite bedroom/bathroom upstairs. This home has all new hvac 8/2024, new roof 8/2024, all brand new hardwoods on the main level, new upstairs carpeting. All bedrooms have walk in closets and pretty views. HUGE walk in attic storage plus additional attic storage and an oversized two car garage. This home has brand new insulation throughout the house, incredible open floor plan with all new kitchen, all new appliances, nice study/office on the main floor, luxury primary suite with his/her closets and master bathroom with beautiful fixtures and designer details. This home is on a half acre lot, almost fully fenced, very private cul-de-sac lot and a large deck which opens to both the kitchen and the master bedroom. HOA is voluntary. Hunter's Pointe is an ever popular neighborhood close to downtown Concord and Mt. Pleasant. Don't miss this gem of a home!
Zillow last checked: 8 hours ago
Listing updated: February 13, 2025 at 11:48am
Listing Provided by:
Heather Littrell 704-791-7881,
EXP Realty LLC
Bought with:
Patti Mills
Coldwell Banker Realty
Source: Canopy MLS as distributed by MLS GRID,MLS#: 4179460
Facts & features
Interior
Bedrooms & bathrooms
- Bedrooms: 5
- Bathrooms: 4
- Full bathrooms: 3
- 1/2 bathrooms: 1
- Main level bedrooms: 1
Primary bedroom
- Features: Walk-In Closet(s)
- Level: Main
- Area: 287.35 Square Feet
- Dimensions: 16' 5" X 17' 6"
Primary bedroom
- Level: Main
Bedroom s
- Level: Upper
- Area: 188.03 Square Feet
- Dimensions: 12' 4" X 15' 3"
Bedroom s
- Features: Walk-In Closet(s)
- Level: Upper
- Area: 161.07 Square Feet
- Dimensions: 14' 9" X 10' 11"
Bedroom s
- Features: Walk-In Closet(s)
- Level: Upper
- Area: 216.44 Square Feet
- Dimensions: 11' 9" X 18' 5"
Bedroom s
- Level: Upper
Bedroom s
- Level: Upper
Bedroom s
- Level: Upper
Bathroom full
- Level: Main
Bathroom half
- Level: Main
Bathroom full
- Level: Upper
Bathroom full
- Level: Upper
Bathroom full
- Level: Main
Bathroom half
- Level: Main
Bathroom full
- Level: Upper
Bathroom full
- Level: Upper
Other
- Level: Upper
- Area: 542.25 Square Feet
- Dimensions: 28' 11" X 18' 9"
Other
- Level: Upper
Breakfast
- Level: Main
- Area: 120.22 Square Feet
- Dimensions: 12' 4" X 9' 9"
Breakfast
- Level: Main
Dining room
- Level: Main
- Area: 188.41 Square Feet
- Dimensions: 12' 5" X 15' 2"
Dining room
- Level: Main
Great room
- Level: Main
- Area: 326.41 Square Feet
- Dimensions: 20' 10" X 15' 8"
Great room
- Level: Main
Kitchen
- Features: Kitchen Island
- Level: Main
- Area: 137.73 Square Feet
- Dimensions: 12' 4" X 11' 2"
Kitchen
- Level: Main
Laundry
- Level: Main
Laundry
- Level: Main
Office
- Level: Main
- Area: 191.88 Square Feet
- Dimensions: 11' 9" X 16' 4"
Office
- Level: Main
Heating
- Central
Cooling
- Ceiling Fan(s), Central Air
Appliances
- Included: Dishwasher, Disposal, Refrigerator with Ice Maker, Self Cleaning Oven
- Laundry: Laundry Room, Main Level
Features
- Attic Other, Kitchen Island, Open Floorplan, Walk-In Closet(s)
- Flooring: Carpet, Tile, Wood
- Windows: Insulated Windows
- Has basement: No
- Attic: Other,Pull Down Stairs,Walk-In
- Fireplace features: Great Room
Interior area
- Total structure area: 3,171
- Total interior livable area: 3,171 sqft
- Finished area above ground: 3,171
- Finished area below ground: 0
Property
Parking
- Total spaces: 5
- Parking features: Attached Garage, Garage on Main Level
- Attached garage spaces: 2
- Uncovered spaces: 3
Features
- Levels: One and One Half
- Stories: 1
- Patio & porch: Covered, Deck, Front Porch, Patio
- Fencing: Back Yard,Fenced,Partial
Lot
- Size: 0.50 Acres
- Features: Cul-De-Sac
Details
- Parcel number: 55399958910000
- Zoning: RM-1
- Special conditions: Standard
Construction
Type & style
- Home type: SingleFamily
- Architectural style: Traditional
- Property subtype: Single Family Residence
Materials
- Brick Full, Vinyl
- Foundation: Crawl Space
- Roof: Shingle
Condition
- New construction: No
- Year built: 1989
Utilities & green energy
- Sewer: Public Sewer
- Water: City
- Utilities for property: Cable Available, Cable Connected, Underground Power Lines
Community & neighborhood
Security
- Security features: Carbon Monoxide Detector(s), Smoke Detector(s)
Location
- Region: Concord
- Subdivision: Hunters Pointe
Other
Other facts
- Listing terms: Cash,Conventional,FHA,VA Loan
- Road surface type: Concrete, Paved
Price history
| Date | Event | Price |
|---|---|---|
| 2/13/2025 | Sold | $610,000-0.8%$192/sqft |
Source: | ||
| 1/3/2025 | Price change | $615,000-0.8%$194/sqft |
Source: | ||
| 12/17/2024 | Price change | $620,000-0.8%$196/sqft |
Source: | ||
| 12/2/2024 | Price change | $625,000-0.8%$197/sqft |
Source: | ||
| 11/16/2024 | Price change | $629,900-1.6%$199/sqft |
Source: | ||
Public tax history
| Year | Property taxes | Tax assessment |
|---|---|---|
| 2024 | $4,844 +31.1% | $486,360 +60.6% |
| 2023 | $3,696 | $302,920 |
| 2022 | $3,696 | $302,920 |
Find assessor info on the county website
Neighborhood: 28025
Nearby schools
GreatSchools rating
- 7/10W M Irvin ElementaryGrades: PK-5Distance: 2.1 mi
- 4/10Mount Pleasant MiddleGrades: 6-8Distance: 3.9 mi
- 4/10Mount Pleasant HighGrades: 9-12Distance: 3.8 mi
Schools provided by the listing agent
- Elementary: R Brown McAllister
- Middle: Concord
- High: Concord
Source: Canopy MLS as distributed by MLS GRID. This data may not be complete. We recommend contacting the local school district to confirm school assignments for this home.
Get a cash offer in 3 minutes
Find out how much your home could sell for in as little as 3 minutes with a no-obligation cash offer.
Estimated market value
$610,500
Get a cash offer in 3 minutes
Find out how much your home could sell for in as little as 3 minutes with a no-obligation cash offer.
Estimated market value
$610,500

