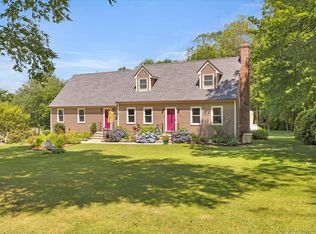Sold for $539,900
$539,900
169 Dunn Road, Coventry, CT 06238
4beds
3,778sqft
Single Family Residence
Built in 1986
1.3 Acres Lot
$566,800 Zestimate®
$143/sqft
$4,287 Estimated rent
Home value
$566,800
$499,000 - $646,000
$4,287/mo
Zestimate® history
Loading...
Owner options
Explore your selling options
What's special
Welcome to this generously sized raised ranch nestled in the heart of Coventry. This is truly a dream home boasting 4 spacious bedrooms and 3.1 bathrooms. Home offers versatile living space ideal for multi-generational living, entertaining, or simply spreading out in comfort. The main level features an open-concept layout, including a large, fireplaced living room with hardwood floors, an updated kitchen with corian countertops, breakfast bar, tiled backsplash, and stainless steel appliances. Dining area with sliders leading to a 3 season sunroom, private 14 x 23 trex deck, and incredible patio area w/fire pit. Perfect for enjoying peaceful mornings or hosting summer gatherings. 4 bedrooms on the main level. Primary suite includes a private full bath with stunning walk-in tiled shower. Second bedroom has a full bath. A finished lower level provides more space with a large family room with pellet stove, a 25x25 game room with wet bar, beverage fridge, commercial stainless sink, custom cabinetry and plenty of storage. Brunswick pool table and payphone are included. Half bathroom with laundry. Additional highlights include a 6 car tandem garage/workshop, central ac, attic fan, generator, security system, outdoor shower, and a private backyard with picturesque pond. Located just minutes from Coventry Lake, schools, shopping, and UConn, this home combines comfort, space, and convenience. Don't miss the opportunity to own this exceptional property in Tolland County. Multiple offers - offer deadline is 6pm Sunday 6/22.
Zillow last checked: 8 hours ago
Listing updated: July 31, 2025 at 04:13pm
Listed by:
Corrinne Lomazzo S.Windsor 860-214-3500,
Berkshire Hathaway NE Prop. 860-648-2045
Bought with:
Brian Burke, RES.0780445
Coldwell Banker Realty
Source: Smart MLS,MLS#: 24099343
Facts & features
Interior
Bedrooms & bathrooms
- Bedrooms: 4
- Bathrooms: 4
- Full bathrooms: 3
- 1/2 bathrooms: 1
Primary bedroom
- Features: Palladian Window(s), Cathedral Ceiling(s), Bedroom Suite, Full Bath, Wall/Wall Carpet
- Level: Main
- Area: 437 Square Feet
- Dimensions: 19 x 23
Bedroom
- Features: Full Bath, Wall/Wall Carpet, Stall Shower
- Level: Main
- Area: 135 Square Feet
- Dimensions: 9 x 15
Bedroom
- Features: Wall/Wall Carpet
- Level: Main
- Area: 135 Square Feet
- Dimensions: 9 x 15
Bedroom
- Features: Wall/Wall Carpet
- Level: Main
- Area: 110 Square Feet
- Dimensions: 10 x 11
Dining room
- Features: Sliders, Hardwood Floor
- Level: Main
- Area: 156 Square Feet
- Dimensions: 12 x 13
Family room
- Features: Pellet Stove, Wall/Wall Carpet
- Level: Lower
- Area: 400 Square Feet
- Dimensions: 16 x 25
Kitchen
- Features: Breakfast Bar, Corian Counters, Double-Sink, Tile Floor
- Level: Main
- Area: 132 Square Feet
- Dimensions: 11 x 12
Living room
- Features: Bay/Bow Window, Cathedral Ceiling(s), Ceiling Fan(s), Fireplace, Hardwood Floor
- Level: Main
- Area: 266 Square Feet
- Dimensions: 14 x 19
Rec play room
- Features: Wet Bar, Half Bath, Sliders, Wall/Wall Carpet, Tile Floor
- Level: Lower
- Area: 625 Square Feet
- Dimensions: 25 x 25
Sun room
- Features: Tile Floor
- Level: Main
- Area: 288 Square Feet
- Dimensions: 24 x 12
Heating
- Hot Water, Oil
Cooling
- Central Air
Appliances
- Included: Oven/Range, Refrigerator, Dishwasher, Washer, Dryer, Water Heater
- Laundry: Lower Level
Features
- Windows: Thermopane Windows
- Basement: Full,Heated,Finished
- Attic: Access Via Hatch
- Number of fireplaces: 2
Interior area
- Total structure area: 3,778
- Total interior livable area: 3,778 sqft
- Finished area above ground: 2,604
- Finished area below ground: 1,174
Property
Parking
- Total spaces: 6
- Parking features: Tandem, Attached, Garage Door Opener
- Attached garage spaces: 6
Features
- Patio & porch: Deck, Patio
- Has view: Yes
- View description: Water
- Has water view: Yes
- Water view: Water
Lot
- Size: 1.30 Acres
- Features: Few Trees, Level
Details
- Parcel number: 1607695
- Zoning: GR80
- Other equipment: Generator
Construction
Type & style
- Home type: SingleFamily
- Architectural style: Ranch
- Property subtype: Single Family Residence
Materials
- Vinyl Siding
- Foundation: Concrete Perimeter, Raised
- Roof: Asphalt
Condition
- New construction: No
- Year built: 1986
Utilities & green energy
- Sewer: Septic Tank
- Water: Well
- Utilities for property: Cable Available
Green energy
- Energy efficient items: Windows
Community & neighborhood
Security
- Security features: Security System
Community
- Community features: Golf, Lake, Medical Facilities
Location
- Region: Coventry
Price history
| Date | Event | Price |
|---|---|---|
| 7/31/2025 | Sold | $539,900$143/sqft |
Source: | ||
| 7/16/2025 | Pending sale | $539,900$143/sqft |
Source: | ||
| 6/24/2025 | Contingent | $539,900$143/sqft |
Source: | ||
| 6/19/2025 | Listed for sale | $539,900+46.7%$143/sqft |
Source: | ||
| 10/1/2013 | Sold | $368,000-5.6%$97/sqft |
Source: Public Record Report a problem | ||
Public tax history
| Year | Property taxes | Tax assessment |
|---|---|---|
| 2025 | $8,262 | $260,300 |
| 2024 | $8,262 | $260,300 |
| 2023 | $8,262 +1.9% | $260,300 |
Find assessor info on the county website
Neighborhood: 06238
Nearby schools
GreatSchools rating
- NACoventry Grammar SchoolGrades: K-2Distance: 2.6 mi
- 7/10Capt. Nathan Hale SchoolGrades: 6-8Distance: 5.1 mi
- 9/10Coventry High SchoolGrades: 9-12Distance: 5.2 mi
Schools provided by the listing agent
- High: Coventry
Source: Smart MLS. This data may not be complete. We recommend contacting the local school district to confirm school assignments for this home.
Get pre-qualified for a loan
At Zillow Home Loans, we can pre-qualify you in as little as 5 minutes with no impact to your credit score.An equal housing lender. NMLS #10287.
Sell for more on Zillow
Get a Zillow Showcase℠ listing at no additional cost and you could sell for .
$566,800
2% more+$11,336
With Zillow Showcase(estimated)$578,136
