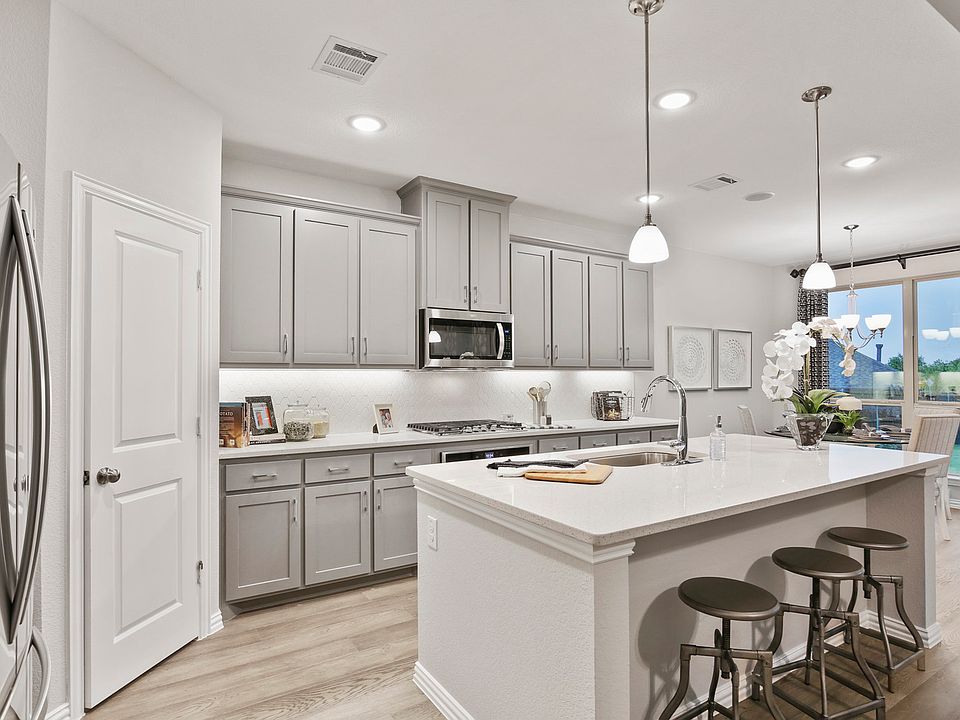Incredible 2-story home design with 4 bedrooms, 3 full baths, study, game and media room and a 2-car garage. A wide foyer greets you when you enter the home and leads you to the private study and laundry room. Across from the stairs you will access the 2-car garage, a secondary bedroom and a full bathroom. The chef’s kitchen includes a huge walk-in pantry, an abundance of cabinetry and opens to the dining space and a family room with stacked windows. The main bedroom is located at the back of the home and boasts a large walk-in closet, a vanity with dual sinks and a garden tub. A game room, media room, 2 secondary bedrooms and a full bathroom are on the second floor that perfectly complete the home. Don't miss this opportunity!
New construction
$680,743
169 Enclave Dr, Lakewood Village, TX 75068
4beds
3,172sqft
Single Family Residence
Built in 2025
5,749.92 Square Feet Lot
$-- Zestimate®
$215/sqft
$-- HOA
What's special
Dining spaceWide foyerLarge walk-in closetPrivate studyGame roomMedia roomLaundry room
- 17 days |
- 45 |
- 1 |
Zillow last checked: 8 hours ago
Listing updated: October 30, 2025 at 08:02am
Listed by:
CCB Realty Stanley 0452659 972-410-5701,
American Legend Homes
Source: NTREIS,MLS#: 21088065
Travel times
Facts & features
Interior
Bedrooms & bathrooms
- Bedrooms: 4
- Bathrooms: 3
- Full bathrooms: 3
Primary bedroom
- Features: En Suite Bathroom, Separate Shower, Walk-In Closet(s)
- Level: First
- Dimensions: 17 x 13
Bedroom
- Features: Walk-In Closet(s)
- Level: First
- Dimensions: 14 x 11
Bedroom
- Features: Walk-In Closet(s)
- Level: Second
- Dimensions: 12 x 11
Bedroom
- Level: Second
- Dimensions: 12 x 11
Breakfast room nook
- Level: First
- Dimensions: 10 x 17
Game room
- Level: Second
- Dimensions: 18 x 11
Kitchen
- Features: Kitchen Island, Walk-In Pantry
- Level: First
- Dimensions: 15 x 15
Living room
- Level: First
- Dimensions: 16 x 17
Media room
- Level: Second
- Dimensions: 17 x 11
Office
- Level: First
- Dimensions: 13 x 11
Utility room
- Level: First
- Dimensions: 9 x 8
Heating
- Central, Zoned
Cooling
- Attic Fan, Central Air, Ceiling Fan(s), Zoned
Appliances
- Included: Dishwasher, Electric Oven, Gas Cooktop, Disposal, Tankless Water Heater, Vented Exhaust Fan
Features
- Decorative/Designer Lighting Fixtures, Double Vanity, High Speed Internet, Kitchen Island, Open Floorplan, Walk-In Closet(s), Wired for Sound
- Flooring: Carpet, Ceramic Tile, Hardwood
- Has basement: No
- Has fireplace: No
Interior area
- Total interior livable area: 3,172 sqft
Video & virtual tour
Property
Parking
- Total spaces: 2
- Parking features: Garage Faces Front, Garage, Garage Door Opener, Storage
- Attached garage spaces: 2
Features
- Levels: Two
- Stories: 2
- Patio & porch: Covered
- Exterior features: Outdoor Living Area, Rain Gutters
- Pool features: None
- Fencing: Wood
Lot
- Size: 5,749.92 Square Feet
- Features: Landscaped, Subdivision, Sprinkler System
Details
- Parcel number: 169Enclave
Construction
Type & style
- Home type: SingleFamily
- Architectural style: Traditional,Detached
- Property subtype: Single Family Residence
- Attached to another structure: Yes
Materials
- Brick, Rock, Stone
- Foundation: Slab
- Roof: Composition
Condition
- New construction: Yes
- Year built: 2025
Details
- Builder name: American Legend Homes
Utilities & green energy
- Sewer: Public Sewer
- Water: Public
- Utilities for property: Cable Available, Sewer Available, Underground Utilities, Water Available
Green energy
- Energy efficient items: Appliances, HVAC, Roof, Thermostat, Water Heater, Windows
- Indoor air quality: Ventilation
- Water conservation: Low-Flow Fixtures, Water-Smart Landscaping
Community & HOA
Community
- Features: Playground, Park, Trails/Paths, Community Mailbox, Curbs, Sidewalks
- Security: Prewired, Security System, Carbon Monoxide Detector(s), Smoke Detector(s)
- Subdivision: Lakewood Village 50s
HOA
- Has HOA: No
- HOA name: 0
- HOA phone: 000-000-0000
Location
- Region: Lakewood Village
Financial & listing details
- Price per square foot: $215/sqft
- Date on market: 10/15/2025
- Cumulative days on market: 18 days
About the community
PlaygroundTrails
Welcome to American Legend Homes in Lakewood Village-a charming lakeside community where thoughtful design meets unmatched value. Nestled in a boutique 79-acre neighborhood, this serene enclave offers 50', 70', 80', and 90' homesites, with stunning 1 and 2-story floor plans ranging from 1,800 to over 4,500 square feet. Whether you're a growing family or looking to downsize, our homes are built for the way you live with personalized options such as extra bedrooms, media rooms and tandem car garages.
Enjoy wide open spaces, scenic hike and bike trails, and peaceful pocket parks just steps from your front door. Located near the sparkling shores of Little Elm Beach and minutes from top-rated schools, dining, shopping, and recreation, Lakewood Village puts everything you love within easy reach. Best of all? There's no HOA, no PID, and no MUD.
Come experience life in Lakewood Village with American Legend Homes-where exceptional living begins.
Source: American Legend Homes
