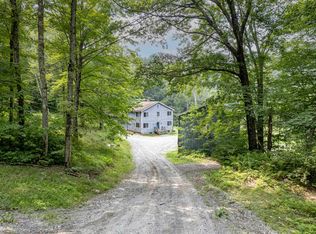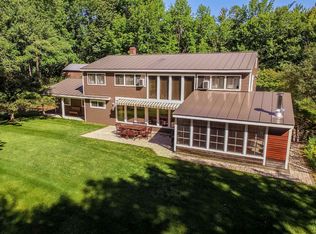Closed
Listed by:
Rebecca Woodard,
Blue Ridge Real Estate
Bought with: Four Seasons Sotheby's Int'l Realty
$412,000
169 Garron Road, Middletown Springs, VT 05757
3beds
2,868sqft
Single Family Residence
Built in 1984
10.1 Acres Lot
$416,000 Zestimate®
$144/sqft
$4,071 Estimated rent
Home value
$416,000
$216,000 - $807,000
$4,071/mo
Zestimate® history
Loading...
Owner options
Explore your selling options
What's special
Nestled in the hills of Middletown Springs, just a few miles from the heart of this charming Vermont town, sits a contemporary Cape-style home on 10 acres of scenic land. Surrounded by lush lawn space and bordered by a wooded area perfect for hiking and exploring nature, this property offers both tranquility and adventure. The open-concept kitchen flows seamlessly into the adjoining dining area, which features sliding doors that lead to an expansive front deck that spans the width of the house. The spacious living room, over 20 feet in length, features a cozy hearth with an attractive woodstove and another set of sliding doors that open to the same beautiful deck, creating an ideal space for indoor-outdoor living. A generously sized half bath with double closets is conveniently located on the main floor. Upstairs, you'll find three comfortable bedrooms and a full bathroom. The primary bedroom includes double closets and its own private deck, offering a peaceful retreat. The finished basement provides even more living space with large windows at the front, a walk-out door, two spacious family rooms, and a bonus room perfect for a workshop. Additionally, there is a ¾ bathroom with room for laundry, making this level both functional and versatile. This well-loved home is ready for its next chapter. Don’t miss the opportunity to make it yours!
Zillow last checked: 8 hours ago
Listing updated: June 28, 2025 at 05:30am
Listed by:
Rebecca Woodard,
Blue Ridge Real Estate
Bought with:
Susan Bishop
Four Seasons Sotheby's Int'l Realty
Source: PrimeMLS,MLS#: 5037424
Facts & features
Interior
Bedrooms & bathrooms
- Bedrooms: 3
- Bathrooms: 3
- Full bathrooms: 1
- 3/4 bathrooms: 1
- 1/2 bathrooms: 1
Heating
- Oil, Baseboard, Hot Water
Cooling
- None
Appliances
- Included: Dishwasher, Dryer, Freezer, Microwave, Refrigerator, Washer, Gas Stove
- Laundry: Laundry Hook-ups, In Basement
Features
- Ceiling Fan(s), Hearth
- Flooring: Carpet, Vinyl
- Basement: Concrete Floor,Finished,Full,Interior Stairs,Walkout,Interior Access,Interior Entry
Interior area
- Total structure area: 2,868
- Total interior livable area: 2,868 sqft
- Finished area above ground: 1,824
- Finished area below ground: 1,044
Property
Parking
- Total spaces: 2
- Parking features: Gravel
- Garage spaces: 2
Features
- Levels: Two
- Stories: 2
- Exterior features: Deck, Garden
- Frontage length: Road frontage: 370
Lot
- Size: 10.10 Acres
- Features: Country Setting, Landscaped, Recreational, Walking Trails, Near Paths, Near Snowmobile Trails
Details
- Parcel number: 39312210333
- Zoning description: None
Construction
Type & style
- Home type: SingleFamily
- Architectural style: Cape
- Property subtype: Single Family Residence
Materials
- Wood Frame
- Foundation: Poured Concrete
- Roof: Asphalt Shingle
Condition
- New construction: No
- Year built: 1984
Utilities & green energy
- Electric: Circuit Breakers
- Sewer: Private Sewer
- Utilities for property: Phone Available
Community & neighborhood
Location
- Region: Middletown Springs
Other
Other facts
- Road surface type: Gravel, Unpaved
Price history
| Date | Event | Price |
|---|---|---|
| 6/27/2025 | Sold | $412,000-1.7%$144/sqft |
Source: | ||
| 5/11/2025 | Contingent | $419,000$146/sqft |
Source: | ||
| 4/23/2025 | Listed for sale | $419,000+184.1%$146/sqft |
Source: | ||
| 8/3/1994 | Sold | $147,500$51/sqft |
Source: Public Record Report a problem | ||
Public tax history
| Year | Property taxes | Tax assessment |
|---|---|---|
| 2024 | -- | $255,000 |
| 2023 | -- | $255,000 |
| 2022 | -- | $255,000 |
Find assessor info on the county website
Neighborhood: 05757
Nearby schools
GreatSchools rating
- NAMiddletown Springs Elementary SchoolGrades: PK-6Distance: 2 mi
- 3/10Poultney High SchoolGrades: 7-12Distance: 6.8 mi
Get pre-qualified for a loan
At Zillow Home Loans, we can pre-qualify you in as little as 5 minutes with no impact to your credit score.An equal housing lender. NMLS #10287.

