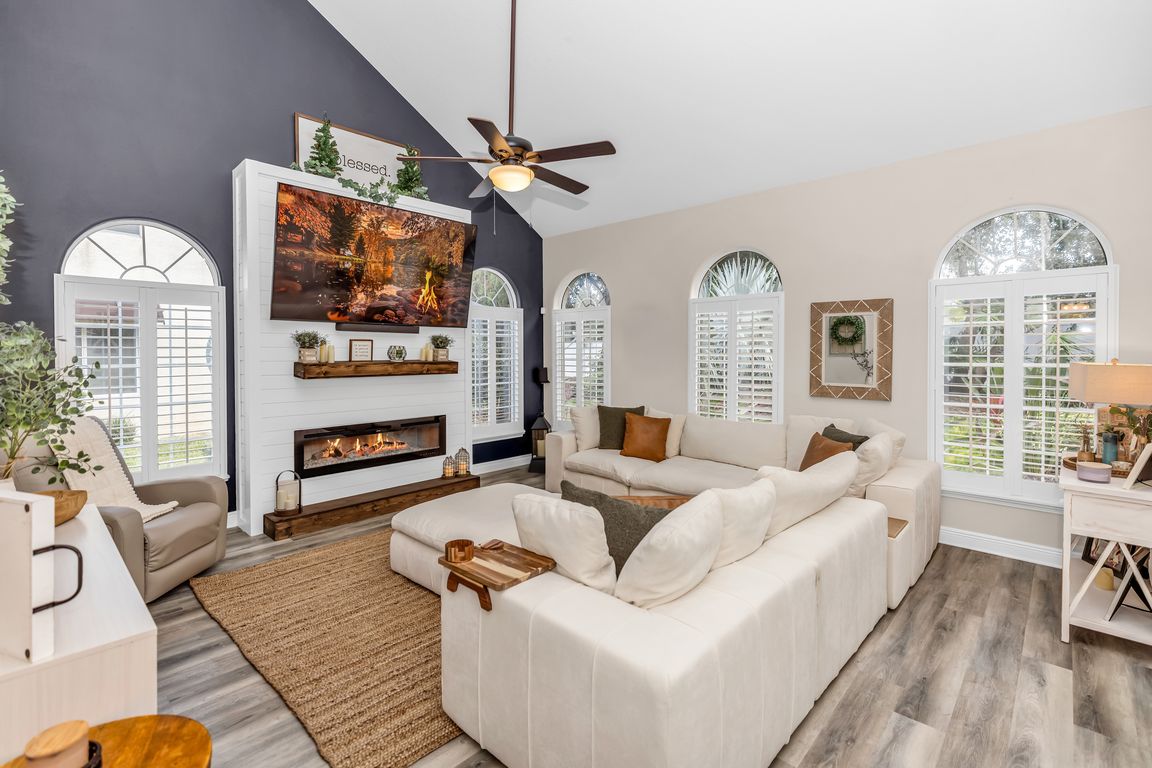
For sale
$749,999
4beds
3,362sqft
169 Hawkcrest Ct, Debary, FL 32713
4beds
3,362sqft
Single family residence
Built in 2004
0.28 Acres
2 Attached garage spaces
$223 price/sqft
$150 monthly HOA fee
What's special
Newly built shiplap fireplaceGranite countertopsQuartz countertopsPrivate backyard oasisCompletely updated gourmet kitchenSparkling poolCustom-built california closets
Welcome to this exquisite 4-bedroom plus bonus room, 3.5-bath luxury pool home situated on a beautifully landscaped nearly .30-acre lot in the highly sought-after gated Hampton Hills Estates of DeBary Golf & Country Club. From the moment you step inside, you’ll be captivated by the 19-foot ceilings, elegant architectural details, and ...
- 2 days |
- 322 |
- 23 |
Likely to sell faster than
Source: Stellar MLS,MLS#: V4945433 Originating MLS: Orlando Regional
Originating MLS: Orlando Regional
Travel times
Living Room
Kitchen
Primary Bedroom
Zillow last checked: 7 hours ago
Listing updated: October 18, 2025 at 12:09pm
Listing Provided by:
Gernelle Bokuniewicz 386-562-6038,
LIVELY REAL ESTATE 386-562-6038
Source: Stellar MLS,MLS#: V4945433 Originating MLS: Orlando Regional
Originating MLS: Orlando Regional

Facts & features
Interior
Bedrooms & bathrooms
- Bedrooms: 4
- Bathrooms: 4
- Full bathrooms: 3
- 1/2 bathrooms: 1
Rooms
- Room types: Bonus Room
Primary bedroom
- Features: Walk-In Closet(s)
- Level: First
- Area: 323 Square Feet
- Dimensions: 17x19
Bedroom 2
- Features: Built-in Closet
- Level: First
- Area: 169 Square Feet
- Dimensions: 13x13
Bedroom 3
- Features: Built-in Closet
- Level: Second
- Area: 156 Square Feet
- Dimensions: 13x12
Bedroom 4
- Features: Built-in Closet
- Level: Second
- Area: 256 Square Feet
- Dimensions: 16x16
Balcony porch lanai
- Level: First
- Area: 1634 Square Feet
- Dimensions: 43x38
Bonus room
- Features: No Closet
- Level: Second
- Area: 132 Square Feet
- Dimensions: 11x12
Dining room
- Level: First
- Area: 238 Square Feet
- Dimensions: 14x17
Kitchen
- Features: Ceiling Fan(s), Kitchen Island, Stone Counters, Pantry
- Level: First
- Area: 552 Square Feet
- Dimensions: 24x23
Living room
- Level: First
- Area: 342 Square Feet
- Dimensions: 19x18
Heating
- Central
Cooling
- Central Air
Appliances
- Included: Oven, Cooktop, Dishwasher, Disposal, Dryer, Kitchen Reverse Osmosis System, Microwave, Refrigerator, Washer, Water Filtration System, Wine Refrigerator
- Laundry: Inside, Laundry Room
Features
- Cathedral Ceiling(s), Dry Bar, Eating Space In Kitchen, High Ceilings, Open Floorplan, Primary Bedroom Main Floor, Solid Wood Cabinets, Stone Counters, Vaulted Ceiling(s), Walk-In Closet(s)
- Flooring: Luxury Vinyl
- Doors: French Doors
- Windows: Shutters
- Has fireplace: Yes
- Fireplace features: Electric
Interior area
- Total structure area: 4,463
- Total interior livable area: 3,362 sqft
Video & virtual tour
Property
Parking
- Total spaces: 2
- Parking features: Garage - Attached
- Attached garage spaces: 2
Features
- Levels: Two
- Stories: 2
- Patio & porch: Enclosed, Rear Porch
- Exterior features: Lighting, Private Mailbox, Rain Gutters, Sidewalk
- Has private pool: Yes
- Pool features: Child Safety Fence, In Ground, Lighting, Screen Enclosure
Lot
- Size: 0.28 Acres
- Dimensions: 89 x 139
- Features: Near Golf Course, Oversized Lot, Sidewalk
Details
- Parcel number: 802814000090
- Zoning: RESI
- Special conditions: None
Construction
Type & style
- Home type: SingleFamily
- Property subtype: Single Family Residence
Materials
- Block, Concrete, Stucco
- Foundation: Block, Slab
- Roof: Tile
Condition
- New construction: No
- Year built: 2004
Utilities & green energy
- Sewer: Public Sewer
- Water: Public
- Utilities for property: Public
Community & HOA
Community
- Features: Buyer Approval Required, Deed Restrictions, Gated Community - No Guard, Golf Carts OK, Golf, Park, Playground, Sidewalks
- Security: Gated Community
- Subdivision: DEBARY PLANTATION UNIT 16A-3
HOA
- Has HOA: Yes
- Amenities included: Gated, Park, Playground
- HOA fee: $150 monthly
- HOA name: Chelsea Bono/Bono & Associates
- HOA phone: 407-233-3560
- Second HOA name: DeBary Plantation/Bono & Associates
- Pet fee: $0 monthly
Location
- Region: Debary
Financial & listing details
- Price per square foot: $223/sqft
- Tax assessed value: $616,524
- Annual tax amount: $4,712
- Date on market: 10/16/2025
- Listing terms: Cash,Conventional,VA Loan
- Ownership: Fee Simple
- Total actual rent: 0
- Road surface type: Paved