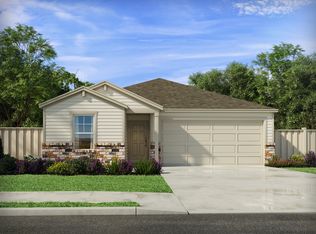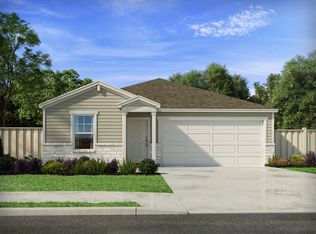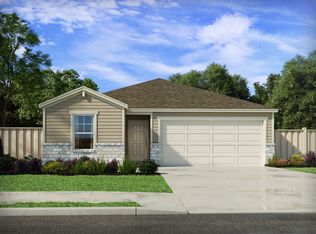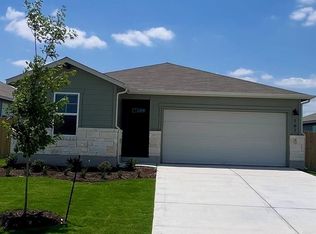Closed
Price Unknown
169 Honey Bee Rd, Jarrell, TX 76537
3beds
2,030sqft
Single Family Residence
Built in 2025
6,098.4 Square Feet Lot
$301,700 Zestimate®
$--/sqft
$1,893 Estimated rent
Home value
$301,700
$284,000 - $323,000
$1,893/mo
Zestimate® history
Loading...
Owner options
Explore your selling options
What's special
This brand-new two-story home in Eastern Wells features three bedrooms, two and a half baths, and 2,021 square feet of thoughtfully designed living space. The exterior combines smooth white siding, stone accents, and a dark shingled roof for modern curb appeal. Inside, large windows fill the home with natural light, while the open layout connects living, dining, and kitchen areas for everyday comfort and entertaining. A spacious two-bay garage offers storage or project space, and the landscaped yard provides a welcoming outdoor area. Energy efficiency is built in with spray foam insulation for year-round comfort and lower utility costs. Located in Jarrell ISD and near Fort Cavazos, the community offers easy access to I-35 for a convenient commute to Georgetown, Round Rock, and Austin, while maintaining small-town charm with schools, dining, and shopping nearby. For a limited time, the builder is offering $10,000 toward buyer closing costs with MTH Mortgage.
Zillow last checked: 10 hours ago
Listing updated: November 10, 2025 at 01:37pm
Listed by:
Claudia A. Priess 512-909-0192,
Redbird Realty, LLC
Bought with:
NON-MEMBER AGENT TEAM, TREC #null
Non Member Office
, TREC #null
Source: Central Texas MLS,MLS#: 591790 Originating MLS: Williamson County Association of REALTORS
Originating MLS: Williamson County Association of REALTORS
Facts & features
Interior
Bedrooms & bathrooms
- Bedrooms: 3
- Bathrooms: 3
- Full bathrooms: 2
- 1/2 bathrooms: 1
Primary bedroom
- Level: Upper
Bedroom 2
- Level: Upper
Bedroom 3
- Level: Upper
Primary bathroom
- Level: Upper
Bathroom
- Level: Upper
Bathroom
- Level: Main
Dining room
- Level: Main
Entry foyer
- Level: Main
Game room
- Level: Upper
Kitchen
- Level: Main
Laundry
- Level: Upper
Living room
- Level: Main
Loft
- Level: Upper
Heating
- Has Heating (Unspecified Type)
Cooling
- 1 Unit
Appliances
- Included: Dryer, Dishwasher, Electric Range, Electric Water Heater, Disposal, Oven, Refrigerator, Range Hood, Vented Exhaust Fan, Washer, Cooktop, Microwave
- Laundry: Electric Dryer Hookup, Laundry in Utility Room, Laundry Room, Upper Level
Features
- All Bedrooms Up, Ceiling Fan(s), Carbon Monoxide Detector, Double Vanity, Game Room, Home Office, Multiple Primary Suites, Open Floorplan, Pull Down Attic Stairs, Smart Home, Smart Thermostat, Tub Shower, Upper Level Primary, Walk-In Closet(s), Window Treatments, Granite Counters, Kitchen Island, Kitchen/Family Room Combo, Kitchen/Dining Combo, Pantry
- Flooring: Laminate, Vinyl
- Windows: Plantation Shutters
- Attic: Pull Down Stairs
- Has fireplace: No
- Fireplace features: None
Interior area
- Total interior livable area: 2,030 sqft
Property
Parking
- Total spaces: 2
- Parking features: Attached, Garage Faces Front, Garage, Garage Door Opener
- Attached garage spaces: 2
Features
- Levels: Two,Multi/Split
- Stories: 2
- Patio & porch: Covered, Patio, Porch
- Exterior features: Covered Patio, Porch, Private Yard
- Pool features: None
- Fencing: Back Yard,Privacy,Wood
- Has view: Yes
- View description: None
- Body of water: None
Lot
- Size: 6,098 sqft
Details
- Parcel number: R657737
- Special conditions: Builder Owned
Construction
Type & style
- Home type: SingleFamily
- Architectural style: Split Level
- Property subtype: Single Family Residence
Materials
- Foam Insulation, Masonry, Shingle Siding, SprayFoam Insulation, Wood Siding
- Foundation: Slab
- Roof: Composition,Shingle
Condition
- Year built: 2025
Utilities & green energy
- Sewer: Not Connected (at lot), Public Sewer
- Water: Not Connected (at lot), Public
- Utilities for property: Electricity Available, Fiber Optic Available, High Speed Internet Available, Water Available
Green energy
- Green verification: ENERGY STAR Certified Homes, HERS Index Score, Home Performance with ENERGY STAR
- Energy efficient items: Thermostat
Community & neighborhood
Security
- Security features: Prewired
Community
- Community features: None, Curbs, Sidewalks
Location
- Region: Jarrell
- Subdivision: Eastern Wells
HOA & financial
HOA
- Has HOA: Yes
- HOA fee: $400 annually
- Association name: The Management Trust
Other
Other facts
- Listing agreement: Exclusive Right To Sell
- Listing terms: Cash,Conventional,FHA,Texas Vet,USDA Loan,VA Loan
- Road surface type: Concrete
Price history
| Date | Event | Price |
|---|---|---|
| 11/10/2025 | Sold | -- |
Source: | ||
| 11/4/2025 | Pending sale | $286,705$141/sqft |
Source: | ||
| 10/24/2025 | Listed for sale | $286,705$141/sqft |
Source: | ||
| 10/12/2025 | Contingent | $286,705$141/sqft |
Source: | ||
| 8/26/2025 | Price change | $286,705+0.4%$141/sqft |
Source: | ||
Public tax history
Tax history is unavailable.
Neighborhood: 76537
Nearby schools
GreatSchools rating
- 4/10Jarrell Middle SchoolGrades: 6-8Distance: 1.1 mi
- 4/10Jarrell High SchoolGrades: 9-12Distance: 2.6 mi
Schools provided by the listing agent
- Elementary: Jarrell Elementary School
- District: Jarrell ISD
Source: Central Texas MLS. This data may not be complete. We recommend contacting the local school district to confirm school assignments for this home.
Get a cash offer in 3 minutes
Find out how much your home could sell for in as little as 3 minutes with a no-obligation cash offer.
Estimated market value
$301,700



