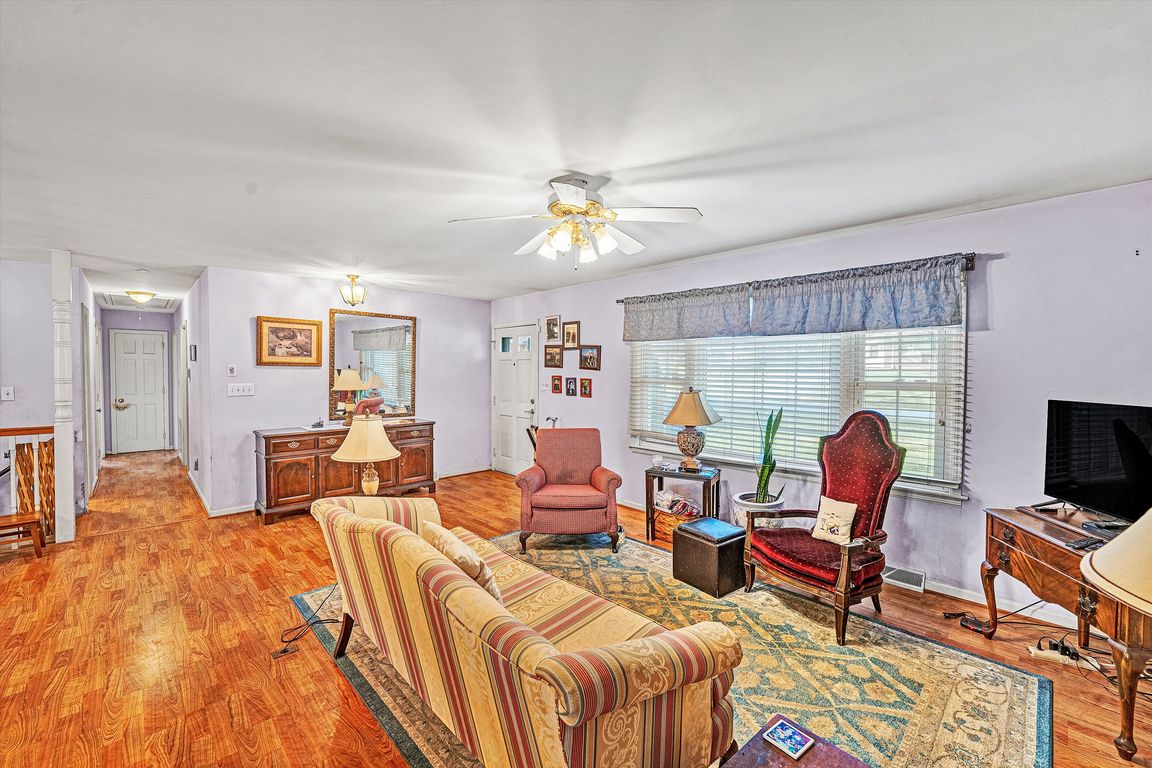Open: Sun 2pm-4pm

For sale
$275,900
3beds
2,751sqft
169 Indian Ridge Dr, Lynchburg, VA 24502
3beds
2,751sqft
Single family residence
Built in 1969
0.52 Acres
Garage
$100 price/sqft
What's special
Brick ranchFenced yardFull walkout basementHalf-acre lotBuilt-in wired generatorUpdated thermal windowsLaminate and tile flooring
Solid brick ranch with full walkout basement offering over 3,000 sq. ft. of living space on a half-acre lot. The main level features three bedrooms, 2 full baths, an open living, kitchen, and vaulted sunroom, plus a formal dining room with fireplace. The basement includes a large family room with fireplace, ...
- 12 hours |
- 747 |
- 54 |
Source: LMLS,MLS#: 362613 Originating MLS: Lynchburg Board of Realtors
Originating MLS: Lynchburg Board of Realtors
Travel times
Living Room
Kitchen
Primary Bedroom
Zillow last checked: 7 hours ago
Listing updated: 21 hours ago
Listed by:
Monica Dirom Wiley 434-435-0027 monicadwiley@comcast.net,
John Stewart Walker, Inc,
Jeffrey Gered Wiley 303-475-6900,
John Stewart Walker, Inc
Source: LMLS,MLS#: 362613 Originating MLS: Lynchburg Board of Realtors
Originating MLS: Lynchburg Board of Realtors
Facts & features
Interior
Bedrooms & bathrooms
- Bedrooms: 3
- Bathrooms: 3
- Full bathrooms: 3
Primary bedroom
- Level: First
- Area: 161.28
- Dimensions: 14.4 x 11.2
Bedroom
- Dimensions: 0 x 0
Bedroom 2
- Level: First
- Area: 103.02
- Dimensions: 10.1 x 10.2
Bedroom 3
- Level: First
- Area: 152.32
- Dimensions: 13.6 x 11.2
Bedroom 4
- Area: 0
- Dimensions: 0 x 0
Bedroom 5
- Area: 0
- Dimensions: 0 x 0
Dining room
- Level: First
- Area: 300
- Dimensions: 12 x 25
Family room
- Level: Below Grade
- Area: 550
- Dimensions: 22 x 25
Great room
- Area: 0
- Dimensions: 0 x 0
Kitchen
- Level: First
- Area: 231
- Dimensions: 21 x 11
Living room
- Level: First
- Area: 295.32
- Dimensions: 21.4 x 13.8
Office
- Area: 0
- Dimensions: 0 x 0
Heating
- Electric Baseboard, Heat Pump
Cooling
- Central Air, Heat Pump
Appliances
- Included: Dishwasher, Dryer, Gas Range, Refrigerator, Washer, Electric Water Heater
- Laundry: In Basement, Main Level
Features
- Apartment, Ceiling Fan(s), Main Level Bedroom, Primary Bed w/Bath, Pantry, Separate Dining Room, Tile Bath(s)
- Flooring: Concrete, Laminate, Tile
- Doors: Storm Door(s)
- Windows: Insulated Windows
- Basement: Apartment,Exterior Entry,Full,Partitioned,Walk-Out Access
- Attic: Access,Pull Down Stairs
- Number of fireplaces: 3
- Fireplace features: 3 Fireplaces, Gas Log, Glass Doors, Living Room
Interior area
- Total structure area: 2,751
- Total interior livable area: 2,751 sqft
- Finished area above ground: 1,701
- Finished area below ground: 1,050
Video & virtual tour
Property
Parking
- Parking features: Paved Drive
- Has garage: Yes
- Has uncovered spaces: Yes
Features
- Levels: One
- Patio & porch: Front Porch
- Fencing: Fenced
Lot
- Size: 0.52 Acres
Details
- Parcel number: 121916
- Zoning: RSF
Construction
Type & style
- Home type: SingleFamily
- Architectural style: Ranch
- Property subtype: Single Family Residence
Materials
- Brick, Vinyl Siding
- Roof: Shingle
Condition
- Year built: 1969
Utilities & green energy
- Electric: AEP/Appalachian Powr
- Sewer: City
- Water: City
Community & HOA
Community
- Subdivision: Powhatan
Location
- Region: Lynchburg
Financial & listing details
- Price per square foot: $100/sqft
- Tax assessed value: $298,200
- Annual tax amount: $1,342
- Date on market: 10/17/2025