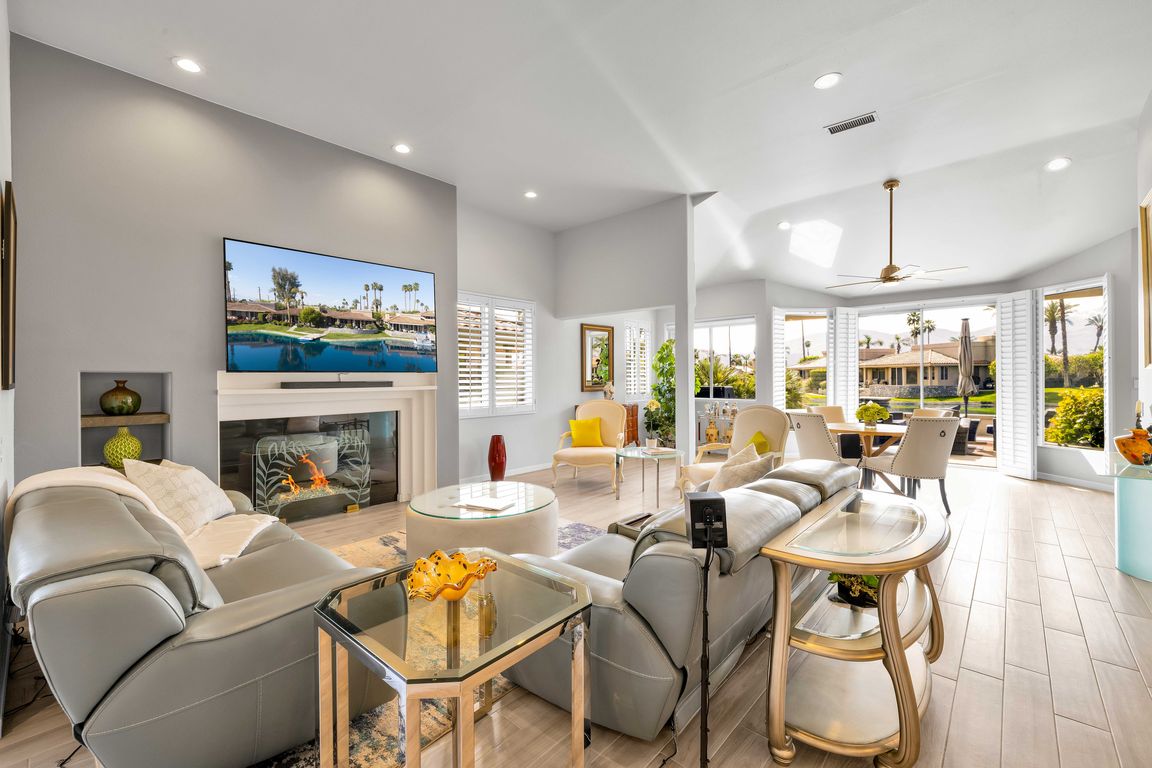
For sale
$859,000
3beds
2,417sqft
169 Lake Shore Dr, Rancho Mirage, CA 92270
3beds
2,417sqft
Condominium
Built in 1985
2 Attached garage spaces
$355 price/sqft
$1,031 monthly HOA fee
What's special
Private dockSerene lakefront sceneryNew air conditionerSouthern mountain viewsSpa-inspired primary bathCeramic plank tile flooringEv charger
This exceptional Lake Mirage residence combines breathtaking southern mountain views with serene lakefront scenery. The highly sought-after St. Tropez floor plan is designed to highlight indoor and outdoor living, with the expansive living area, kitchen, and primary suite opening directly onto the lakeside patio. Recently refreshed, the home showcases dramatic beveled ...
- 12 days |
- 1,172 |
- 35 |
Source: CRMLS,MLS#: 219135748PS Originating MLS: California Desert AOR & Palm Springs AOR
Originating MLS: California Desert AOR & Palm Springs AOR
Travel times
Kitchen
Living Room
Primary Bedroom
Zillow last checked: 7 hours ago
Listing updated: September 24, 2025 at 05:22am
Listing Provided by:
William Landesman DRE #02021890 760-459-0057,
Bennion Deville Homes
Source: CRMLS,MLS#: 219135748PS Originating MLS: California Desert AOR & Palm Springs AOR
Originating MLS: California Desert AOR & Palm Springs AOR
Facts & features
Interior
Bedrooms & bathrooms
- Bedrooms: 3
- Bathrooms: 3
- Full bathrooms: 2
- 1/2 bathrooms: 1
Rooms
- Room types: Bedroom, Living Room, Primary Bedroom, Other, Dining Room
Primary bedroom
- Features: Main Level Primary
Bedroom
- Features: Bedroom on Main Level
Bathroom
- Features: Bidet, Bathtub, Tile Counters, Vanity
Kitchen
- Features: Quartz Counters
Other
- Features: Walk-In Closet(s)
Heating
- Central, Forced Air, Fireplace(s), Natural Gas
Cooling
- Central Air, Electric
Appliances
- Included: Dishwasher, Electric Range, Disposal, Gas Water Heater, Microwave, Refrigerator, Range Hood, Water Softener, Vented Exhaust Fan, Water To Refrigerator
- Laundry: Laundry Closet
Features
- Separate/Formal Dining Room, High Ceilings, Recessed Lighting, Bedroom on Main Level, Main Level Primary, Walk-In Closet(s)
- Flooring: Carpet, Tile
- Doors: Double Door Entry, Sliding Doors
- Windows: Drapes, Shutters
- Has fireplace: Yes
- Fireplace features: Gas Starter, Living Room
Interior area
- Total interior livable area: 2,417 sqft
Property
Parking
- Total spaces: 4
- Parking features: Direct Access, Driveway, Garage, Garage Door Opener
- Attached garage spaces: 2
- Uncovered spaces: 2
Features
- Levels: One
- Stories: 1
- Patio & porch: Concrete
- Has private pool: Yes
- Pool features: Community, In Ground
- Spa features: Community, Heated, In Ground
- Fencing: Block
- Has view: Yes
- View description: Lake, Mountain(s)
- Has water view: Yes
- Water view: Lake
Lot
- Size: 0.14 Square Feet
- Features: Drip Irrigation/Bubblers, Planned Unit Development, Sprinklers Timer
Details
- Parcel number: 682170006
- Special conditions: Standard
Construction
Type & style
- Home type: Condo
- Property subtype: Condominium
- Attached to another structure: Yes
Materials
- Stucco
- Foundation: Slab
- Roof: Foam,Tile
Condition
- Updated/Remodeled
- New construction: No
- Year built: 1985
Utilities & green energy
- Utilities for property: Cable Available
Community & HOA
Community
- Features: Gated, Pool
- Security: Gated Community, 24 Hour Security
- Subdivision: Lake Mirage Racquetball Club
HOA
- Has HOA: Yes
- Amenities included: Billiard Room, Clubhouse, Controlled Access, Fitness Center, Maintenance Grounds, Game Room, Insurance, Meeting Room, Management, Meeting/Banquet/Party Room, Other Courts, Barbecue, Security, Tennis Court(s)
- HOA fee: $962 monthly
- HOA name: Lake Mirage Racquet Club
- HOA phone: 760-773-3522
- Second HOA fee: $69 monthly
Location
- Region: Rancho Mirage
Financial & listing details
- Price per square foot: $355/sqft
- Tax assessed value: $832,320
- Date on market: 9/23/2025
- Listing terms: Cash to New Loan
- Inclusions: Furnished per inventory
- Exclusions: Grey leather chair in 3rd bedroom.