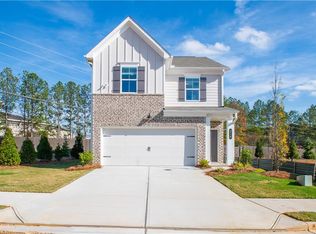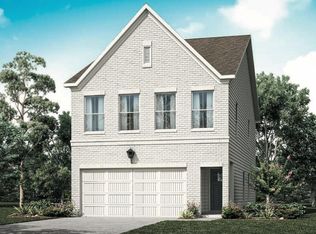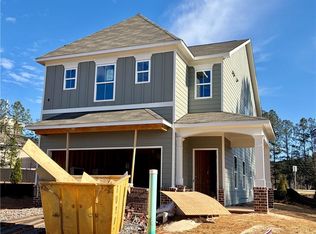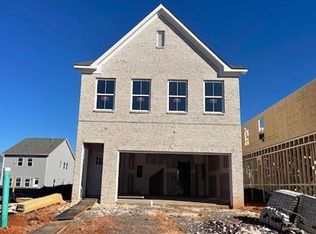Closed
$599,900
169 Mooney Rd, Woodstock, GA 30188
3beds
1,831sqft
Single Family Residence, Residential
Built in 2024
6,969.6 Square Feet Lot
$536,000 Zestimate®
$328/sqft
$2,512 Estimated rent
Home value
$536,000
$504,000 - $574,000
$2,512/mo
Zestimate® history
Loading...
Owner options
Explore your selling options
What's special
A one story home with a welcoming front porch and a wooded back view. The Barnsley design is open and airy with lots of windows. The kitchen has a 10 foot island and warm buckskin cabinets with under cabinet lighting. Large covered back patio with a flat backyard. Ten foot ceilings, eight foot doors, tankless hot water heater, irrigation system, just to name a few. Large laundry room with a window, sink, and cabinets. Two spacious guest bedrooms on the front of the home share a full bath. Primary suite on the back of the home. Walk in pantry is large enough to hold all your treats plus your small appliances. Light colored engineered hardwoods through out- no carpet at all. Landscaping is included with the HOA dues. This home is backed by a home warranty. Closing cost assistance with preferred lender. Community has nature trail, pool, clubhouse, playground, and outdoor lounge area. Pickle ball courts are coming soon. Community features sidewalks and street lights. Vista Ridge Meadows is the perfect blend of luxury living in a peaceful and serene location. Price reflects current incentive. But we are offering closing cost assistance with our preferred lender. For 10 Years Toll Brothers has been ranked #1 Builder Worldwide on FORTUNE Magazine's "World's Most Admired Companies" list.
Zillow last checked: 8 hours ago
Listing updated: July 18, 2025 at 08:24am
Listing Provided by:
Rachel Broach,
Toll Brothers Real Estate Inc.
Bought with:
Mina Handa, 350009
Hester Group REALTORS
Source: FMLS GA,MLS#: 7514484
Facts & features
Interior
Bedrooms & bathrooms
- Bedrooms: 3
- Bathrooms: 2
- Full bathrooms: 2
- Main level bathrooms: 2
- Main level bedrooms: 3
Heating
- Central
Cooling
- Ceiling Fan(s), Central Air
Appliances
- Included: Dishwasher, Disposal, Gas Cooktop, Gas Water Heater, Microwave, Tankless Water Heater
- Laundry: In Hall, Laundry Room, Sink
Features
- Double Vanity, Entrance Foyer, High Ceilings 10 ft Main, High Speed Internet, Recessed Lighting
- Flooring: Hardwood
- Windows: Insulated Windows
- Basement: None
- Has fireplace: No
- Fireplace features: None
- Common walls with other units/homes: No Common Walls
Interior area
- Total structure area: 1,831
- Total interior livable area: 1,831 sqft
Property
Parking
- Total spaces: 2
- Parking features: Driveway, Garage, Garage Door Opener, Garage Faces Front, Kitchen Level
- Garage spaces: 2
- Has uncovered spaces: Yes
Accessibility
- Accessibility features: None
Features
- Levels: One
- Stories: 1
- Patio & porch: Covered, Front Porch, Patio
- Exterior features: Private Yard, Rain Gutters, No Dock
- Pool features: None
- Spa features: None
- Fencing: None
- Has view: Yes
- View description: Neighborhood, Trees/Woods
- Waterfront features: None
- Body of water: None
Lot
- Size: 6,969 sqft
- Dimensions: 50x125
- Features: Landscaped, Level, Private, Rectangular Lot, Sprinklers In Front, Sprinklers In Rear
Details
- Additional structures: None
- Other equipment: None
- Horse amenities: None
Construction
Type & style
- Home type: SingleFamily
- Architectural style: Craftsman
- Property subtype: Single Family Residence, Residential
Materials
- Brick, Cement Siding
- Foundation: Slab
- Roof: Composition
Condition
- New Construction
- New construction: Yes
- Year built: 2024
Details
- Warranty included: Yes
Utilities & green energy
- Electric: 110 Volts
- Sewer: Public Sewer
- Water: Public
- Utilities for property: Cable Available, Electricity Available, Natural Gas Available, Sewer Available, Underground Utilities, Water Available
Green energy
- Energy efficient items: None
- Energy generation: None
Community & neighborhood
Security
- Security features: Carbon Monoxide Detector(s), Smoke Detector(s)
Community
- Community features: Clubhouse, Homeowners Assoc, Near Schools, Near Trails/Greenway, Pickleball, Playground, Pool, Sidewalks, Street Lights
Location
- Region: Woodstock
- Subdivision: Vista Ridge Meadows
HOA & financial
HOA
- Has HOA: Yes
- HOA fee: $248 monthly
- Services included: Maintenance Grounds, Swim, Trash
Other
Other facts
- Listing terms: Cash,Conventional,FHA
- Road surface type: Asphalt
Price history
| Date | Event | Price |
|---|---|---|
| 6/25/2025 | Sold | $599,900$328/sqft |
Source: | ||
| 5/3/2025 | Pending sale | $599,900$328/sqft |
Source: | ||
| 4/16/2025 | Price change | $599,900-8.6%$328/sqft |
Source: | ||
| 4/12/2025 | Price change | $656,110+6.3%$358/sqft |
Source: | ||
| 4/1/2025 | Price change | $616,945-3.1%$337/sqft |
Source: | ||
Public tax history
Tax history is unavailable.
Neighborhood: 30188
Nearby schools
GreatSchools rating
- 7/10Arnold Mill Elementary SchoolGrades: PK-5Distance: 1.2 mi
- 7/10Mill Creek Middle SchoolGrades: 6-8Distance: 1.3 mi
- 8/10River Ridge High SchoolGrades: 9-12Distance: 1.5 mi
Schools provided by the listing agent
- Elementary: Arnold Mill
- Middle: Mill Creek
- High: River Ridge
Source: FMLS GA. This data may not be complete. We recommend contacting the local school district to confirm school assignments for this home.
Get a cash offer in 3 minutes
Find out how much your home could sell for in as little as 3 minutes with a no-obligation cash offer.
Estimated market value$536,000
Get a cash offer in 3 minutes
Find out how much your home could sell for in as little as 3 minutes with a no-obligation cash offer.
Estimated market value
$536,000



