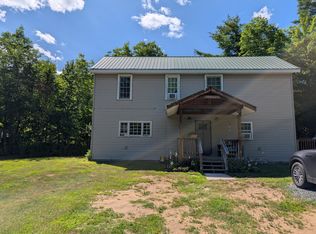Sold for $161,720
$161,720
169 Moss Rd, Lewis, NY 12950
3beds
1,408sqft
Single Family Residence
Built in 1983
4.03 Acres Lot
$213,700 Zestimate®
$115/sqft
$2,167 Estimated rent
Home value
$213,700
Estimated sales range
Not available
$2,167/mo
Zestimate® history
Loading...
Owner options
Explore your selling options
What's special
An authentic log cabin with large rooms and tons of storage including a basement. This property comes with multiple outbuildings including a 3 car garage that sits on 4 acres. There is also large storage for a camper. Appliances and other furnishings convey with sale.
Zillow last checked: 8 hours ago
Listing updated: August 24, 2024 at 08:50pm
Listed by:
Penny Daniels,
Coldwell Banker Whitbeck Assoc. Plattsburgh
Bought with:
Penny Daniels, 10401305911
Coldwell Banker Whitbeck Assoc. Plattsburgh
Source: ACVMLS,MLS#: 178471
Facts & features
Interior
Bedrooms & bathrooms
- Bedrooms: 3
- Bathrooms: 2
- Full bathrooms: 2
Primary bedroom
- Description: 12'10"x13'11"
- Features: Laminate Counters
- Level: First
Bedroom 2
- Description: 10'7"x10'11"
- Features: Carpet
- Level: First
Bedroom 3
- Description: 7'7" x 8'11"
- Features: Carpet
- Level: First
Bathroom
- Description: 18'3"x10'3"
- Features: Laminate Counters
- Level: First
Dining room
- Description: 8;6" x 11
- Features: Vinyl
- Level: First
Great room
- Features: Carpet
- Level: First
Kitchen
- Description: 12'9" x 22'8"
- Features: Vinyl
- Level: First
Living room
- Description: 19'3" x 17'
- Features: Laminate Counters
- Level: First
Other
- Features: Vinyl
- Level: First
Heating
- Forced Air, Free Standing Stove, Oil, Propane
Cooling
- Window Unit(s)
Appliances
- Included: Dishwasher, Dryer, Electric Cooktop, Freezer, Microwave, Refrigerator, Washer
- Laundry: Electric Dryer Hookup, Gas Dryer Hookup, Washer Hookup
Features
- High Speed Internet, Master Downstairs, Walk-In Closet(s)
- Windows: Double Pane Windows
- Basement: Full
- Number of fireplaces: 1
- Fireplace features: None
Interior area
- Total structure area: 2,808
- Total interior livable area: 1,408 sqft
- Finished area above ground: 1,408
- Finished area below ground: 0
Property
Parking
- Total spaces: 3
- Parking features: Driveway, Unpaved
- Garage spaces: 3
Features
- Levels: One
- Stories: 1
- Patio & porch: Covered, Porch
- Has view: Yes
- View description: Neighborhood
Lot
- Size: 4.03 Acres
- Features: Cleared, Rolling Slope
- Topography: Rolling
Details
- Additional structures: Barn(s), Outbuilding, Shed(s)
- Parcel number: 47.2112.100
- Zoning: Residential
- Special conditions: Standard
Construction
Type & style
- Home type: SingleFamily
- Architectural style: Log Cabin
- Property subtype: Single Family Residence
Materials
- Log
- Foundation: Poured
- Roof: Asphalt
Condition
- Year built: 1983
Utilities & green energy
- Sewer: Septic Tank
- Water: Well, Well Drilled
- Utilities for property: Internet Available
Community & neighborhood
Security
- Security features: Carbon Monoxide Detector(s)
Location
- Region: Lewis
- Subdivision: None
HOA & financial
HOA
- Has HOA: No
- Amenities included: None
- Services included: None
Other
Other facts
- Listing agreement: Exclusive Right To Sell
- Listing terms: Cash,Conventional,USDA Loan
Price history
| Date | Event | Price |
|---|---|---|
| 4/22/2024 | Sold | $161,720-2%$115/sqft |
Source: | ||
| 1/2/2024 | Pending sale | $165,000$117/sqft |
Source: | ||
| 10/5/2023 | Price change | $165,000-5.7%$117/sqft |
Source: | ||
| 8/1/2023 | Listed for sale | $175,000$124/sqft |
Source: | ||
| 6/28/2023 | Pending sale | $175,000$124/sqft |
Source: | ||
Public tax history
| Year | Property taxes | Tax assessment |
|---|---|---|
| 2024 | -- | $187,600 +9% |
| 2023 | -- | $172,100 +20% |
| 2022 | -- | $143,400 +12.1% |
Find assessor info on the county website
Neighborhood: 12950
Nearby schools
GreatSchools rating
- NAElizabethtown Lewis Central SchoolGrades: PK-12Distance: 6.7 mi
- 5/10MOUNTAIN VIEW CAMPUSGrades: 6-12Distance: 6.7 mi
