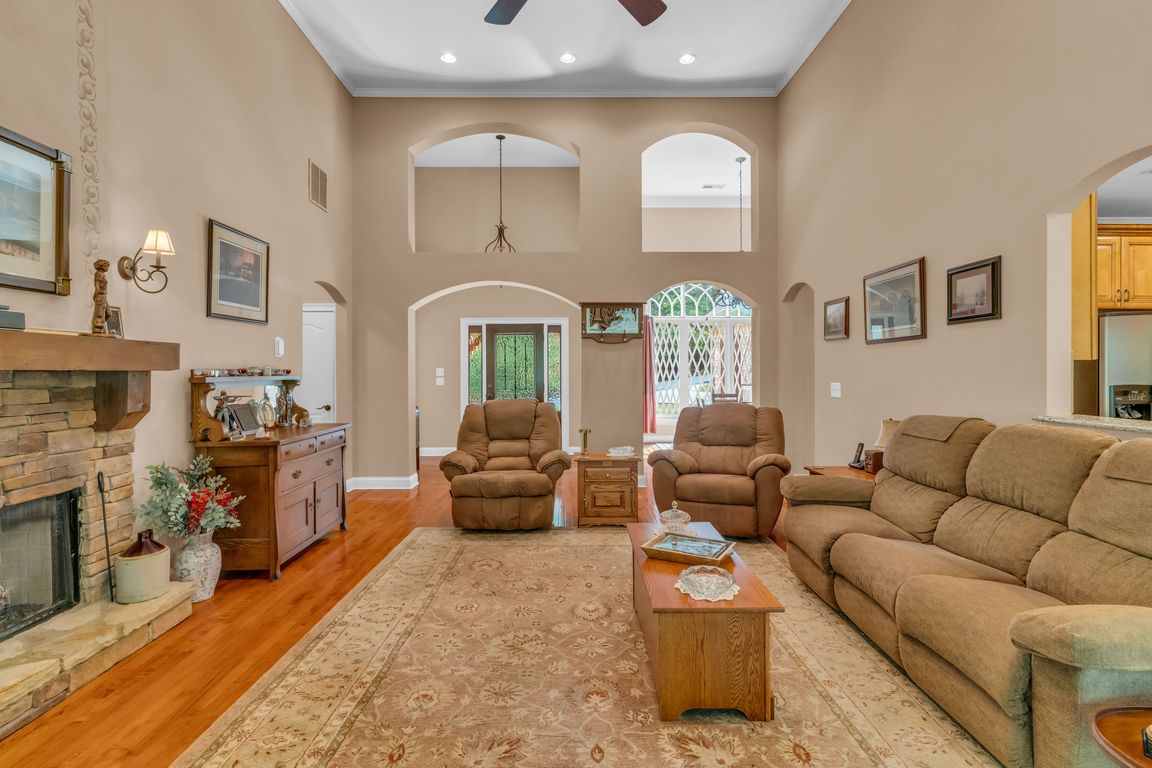
Active
$720,000
4beds
4,335sqft
169 Pinebrook Dr, Waleska, GA 30183
4beds
4,335sqft
Single family residence, residential
Built in 2007
0.36 Acres
2 Garage spaces
$166 price/sqft
$218 monthly HOA fee
What's special
Tall ceilingsHardwood floorsCovered front porchImpressive open floor planExposed wooden beamsDesignated garden areaRichly stained wooden walls
***NEW SELLER INCENTIVE***Seller is offering $5000 in CLOSING COSTS & 1 year of HOA DUES paid for the buyer with an acceptable offer! This is a SAVINGS OF $7616!*** This is a must-see home with 2 driveways, 4 fireplaces & so much more!! Once in a while, a home comes ...
- 91 days
- on Zillow |
- 309 |
- 15 |
Source: FMLS GA,MLS#: 7605915
Travel times
Kitchen
Living Room
Primary Bedroom
Basement (Finished)
Basement (Finished)
Zillow last checked: 7 hours ago
Listing updated: August 10, 2025 at 08:14am
Listing Provided by:
DONNA CHARITAT,
Berkshire Hathaway HomeServices Georgia Properties,
CATHY M TOMLINSON,
Berkshire Hathaway HomeServices Georgia Properties
Source: FMLS GA,MLS#: 7605915
Facts & features
Interior
Bedrooms & bathrooms
- Bedrooms: 4
- Bathrooms: 5
- Full bathrooms: 4
- 1/2 bathrooms: 1
- Main level bathrooms: 2
- Main level bedrooms: 3
Rooms
- Room types: Basement, Dining Room, Bathroom, Bedroom, Great Room, Game Room, Workshop, Office, Kitchen
Primary bedroom
- Features: Master on Main, Roommate Floor Plan, Sitting Room
- Level: Master on Main, Roommate Floor Plan, Sitting Room
Bedroom
- Features: Master on Main, Roommate Floor Plan, Sitting Room
Primary bathroom
- Features: Double Vanity, Vaulted Ceiling(s), Whirlpool Tub, Separate Tub/Shower
Dining room
- Features: Seats 12+, Separate Dining Room
Kitchen
- Features: Breakfast Bar, Breakfast Room, Cabinets Stain, Eat-in Kitchen, Pantry, Second Kitchen, Stone Counters, View to Family Room
Heating
- Propane
Cooling
- Ceiling Fan(s), Heat Pump
Appliances
- Included: Dishwasher, Disposal, Gas Range
- Laundry: Laundry Room, Main Level, In Hall
Features
- Beamed Ceilings, Cathedral Ceiling(s), Crown Molding, Double Vanity, Entrance Foyer 2 Story, High Ceilings 10 ft Main, High Ceilings, Vaulted Ceiling(s), Walk-In Closet(s), Tray Ceiling(s), High Speed Internet
- Flooring: Ceramic Tile, Hardwood, Carpet
- Windows: Double Pane Windows
- Basement: Daylight,Exterior Entry,Finished Bath,Finished,Full,Walk-Out Access
- Attic: Pull Down Stairs
- Number of fireplaces: 4
- Fireplace features: Basement, Great Room, Stone, Master Bedroom, Gas Log
- Common walls with other units/homes: No Common Walls
Interior area
- Total structure area: 4,335
- Total interior livable area: 4,335 sqft
- Finished area above ground: 2,693
- Finished area below ground: 1,642
Video & virtual tour
Property
Parking
- Total spaces: 2
- Parking features: Garage
- Garage spaces: 2
Accessibility
- Accessibility features: None
Features
- Levels: Two
- Stories: 2
- Patio & porch: Covered, Deck, Front Porch, Patio
- Exterior features: Garden, Rain Gutters, Awning(s), No Dock
- Pool features: None
- Has spa: Yes
- Spa features: Bath, None
- Fencing: None
- Has view: Yes
- View description: Trees/Woods
- Waterfront features: None
- Body of water: Arrowhead
Lot
- Size: 0.36 Acres
- Dimensions: 73x82x80x132x94x22x18
- Features: Back Yard, Corner Lot, Wooded, Landscaped, Front Yard
Details
- Additional structures: Workshop
- Parcel number: 22N18 397
- Other equipment: Irrigation Equipment
- Horse amenities: None
Construction
Type & style
- Home type: SingleFamily
- Architectural style: Ranch
- Property subtype: Single Family Residence, Residential
Materials
- Stone, HardiPlank Type, Cement Siding
- Foundation: Concrete Perimeter
- Roof: Composition
Condition
- Resale
- New construction: No
- Year built: 2007
Details
- Warranty included: Yes
Utilities & green energy
- Electric: 110 Volts
- Sewer: Public Sewer
- Water: Private
- Utilities for property: Cable Available, Electricity Available, Phone Available, Water Available, Sewer Available
Green energy
- Energy efficient items: None
- Energy generation: None
Community & HOA
Community
- Features: Boating, Clubhouse, Fishing, Gated, Golf, Homeowners Assoc, Lake, Marina, Park, Pickleball, Pool, Playground
- Security: Security Gate, Smoke Detector(s)
- Subdivision: Lake Arrowhead
HOA
- Has HOA: Yes
- Services included: Tennis, Swim
- HOA fee: $218 monthly
Location
- Region: Waleska
Financial & listing details
- Price per square foot: $166/sqft
- Tax assessed value: $365,100
- Annual tax amount: $3,268
- Date on market: 6/30/2025
- Listing terms: 1031 Exchange,Cash,FHA,Conventional,VA Loan
- Electric utility on property: Yes
- Road surface type: Paved