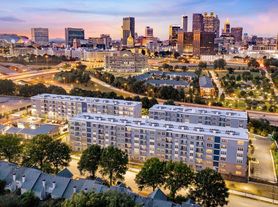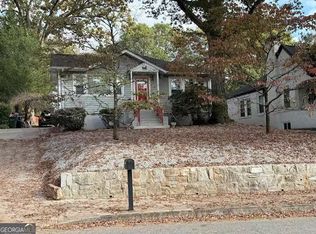Simmer down in Summerhill, one of ATL's oldest & most vibrant neighborhoods. Brick paved streets rise to meet you, lending a historic charm rarely found around the concrete jungle. 169 Richmond is adorned with 3 spacious porches, where the rear screened-in porch is the ideal hideaway to beat the heat, as it's fully furnished including a grill. The shared fenced yard of synthetic grass is a great place for kids (of the fur or human varieties) to play with friendly neighbors. The freshly painted interior features an open concept living room & kitchen with hardwood floors, a fireplace, stone counters, stainless steel appliances, & a half bath. The dining room can double as an office, yoga studio, or dojo. Upstairs hosts the primary suite with tray ceilings, double headed glass shower, & a private balcony, along with 2 well-lit bedrooms & another full bath. Take a quick stroll to soak in the sun in Phoenix Park & Grant Park, or explore the new restaurants, breweries, & boutiques along the revived Georgia Ave, including Michelin Guide recognized Little Bear & Talat Market restaurants. Summerhill is undergoing a huge surge of new developments, including a Publix within walking distance. With the soon to be completed Atlanta BeltLine Southside trail only 1mi away, the new bike lanes & BRT transit on Hank Aaron Dr & Memorial Dr., & speedy highway access, ATLs treasures are within reach no matter how you roll, as Summerhill's situs is ripe for reveling in the Intown lifestyle. Within minutes, you could be at work at the Capitol, at play in Cabbagetown or along Edgewood Ave, or simply enjoying a refreshing evening, relaxing on your dream back porch. Welcome home to 169 Richmond St, ATL living at its finest.
Listings identified with the FMLS IDX logo come from FMLS and are held by brokerage firms other than the owner of this website. The listing brokerage is identified in any listing details. Information is deemed reliable but is not guaranteed. 2025 First Multiple Listing Service, Inc.
House for rent
$2,900/mo
169 Richmond St SE, Atlanta, GA 30312
3beds
1,320sqft
Price may not include required fees and charges.
Singlefamily
Available Sat Oct 18 2025
-- Pets
Central air, electric, zoned, ceiling fan
In hall laundry
1 Parking space parking
Electric, forced air, zoned, fireplace
What's special
Shared fenced yardPrivate balconyHardwood floorsStainless steel appliancesRear screened-in porchBrick paved streetsStone counters
- 5 days |
- -- |
- -- |
Travel times
Renting now? Get $1,000 closer to owning
Unlock a $400 renter bonus, plus up to a $600 savings match when you open a Foyer+ account.
Offers by Foyer; terms for both apply. Details on landing page.
Facts & features
Interior
Bedrooms & bathrooms
- Bedrooms: 3
- Bathrooms: 3
- Full bathrooms: 2
- 1/2 bathrooms: 1
Heating
- Electric, Forced Air, Zoned, Fireplace
Cooling
- Central Air, Electric, Zoned, Ceiling Fan
Appliances
- Included: Dishwasher, Disposal, Dryer, Microwave, Range, Refrigerator, Washer
- Laundry: In Hall, In Unit, Laundry Room, Main Level
Features
- Ceiling Fan(s), Crown Molding, High Ceilings 9 ft Main, High Speed Internet, Tray Ceiling(s), View
- Flooring: Carpet, Hardwood
- Has fireplace: Yes
Interior area
- Total interior livable area: 1,320 sqft
Property
Parking
- Total spaces: 1
- Parking features: On Street
- Details: Contact manager
Features
- Stories: 2
- Exterior features: Contact manager
- Has view: Yes
- View description: City View
Details
- Parcel number: 14005300080751
Construction
Type & style
- Home type: SingleFamily
- Architectural style: Craftsman
- Property subtype: SingleFamily
Materials
- Roof: Composition
Condition
- Year built: 2004
Community & HOA
Community
- Features: Playground
Location
- Region: Atlanta
Financial & listing details
- Lease term: 12 Months
Price history
| Date | Event | Price |
|---|---|---|
| 10/2/2025 | Listed for rent | $2,900$2/sqft |
Source: FMLS GA #7659221 | ||
| 9/11/2024 | Listing removed | $2,900$2/sqft |
Source: FMLS GA #7443812 | ||
| 8/23/2024 | Listed for rent | $2,900+7.4%$2/sqft |
Source: GAMLS #10364337 | ||
| 6/25/2022 | Listing removed | -- |
Source: Zillow Rental Manager | ||
| 6/16/2022 | Listed for rent | $2,700+22.7%$2/sqft |
Source: Zillow Rental Network_1 #10060363 | ||

