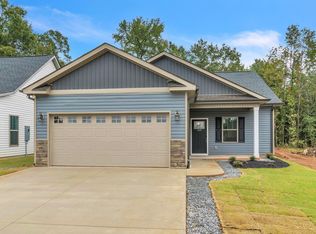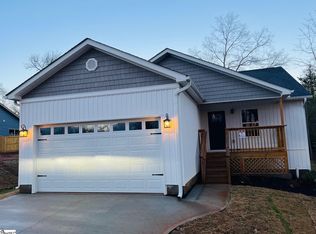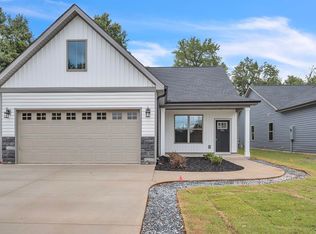Sold for $335,000
$335,000
169 Riverside Dr, Taylors, SC 29687
3beds
1,900sqft
Single Family Residence, Residential
Built in 2024
8,712 Square Feet Lot
$332,000 Zestimate®
$176/sqft
$2,261 Estimated rent
Home value
$332,000
$309,000 - $355,000
$2,261/mo
Zestimate® history
Loading...
Owner options
Explore your selling options
What's special
NOW OFFERING WASHER, DRYER, AND REFRIGERATOR WITH PURCHASE OF HOME! Brand new home in Taylors SC! MOVE IN READY! In the desirable riverside school district. Open floor concept living with OWNER'S SUITE ON MAIN FLOOR! Amazing features include laminate hardwood flooring in main living spaces and owner's suite, granite tops in kitchen, laundry, and baths, stainless appliances (built-in microwave, oven/range, dishwasher) in kitchen, and walk-in laundry room. Other features include pantry closet in kitchen, 30 yr Architectural shingles, COVERED grilling patio, sodded lawn, and MUCH MORE! Great location just 12 minutes to Downtown Greenville, SC. Only 1 mile to the Historic Taylors Mill which houses a variety of local eateries and businesses! Schedule a showing for this beautiful home today!
Zillow last checked: 8 hours ago
Listing updated: March 10, 2025 at 06:08am
Listed by:
Terri Warner 864-350-9300,
Hive Realty, LLC
Bought with:
Diane Blackwell
Keller Williams DRIVE
Source: Greater Greenville AOR,MLS#: 1541469
Facts & features
Interior
Bedrooms & bathrooms
- Bedrooms: 3
- Bathrooms: 3
- Full bathrooms: 2
- 1/2 bathrooms: 1
- Main level bathrooms: 1
- Main level bedrooms: 1
Primary bedroom
- Area: 182
- Dimensions: 14 x 13
Bedroom 2
- Area: 182
- Dimensions: 14 x 13
Bedroom 3
- Area: 156
- Dimensions: 13 x 12
Primary bathroom
- Features: Double Sink, Full Bath, Tub/Shower, Walk-In Closet(s)
- Level: Main
Dining room
- Area: 108
- Dimensions: 12 x 9
Kitchen
- Area: 144
- Dimensions: 12 x 12
Living room
- Area: 460
- Dimensions: 23 x 20
Heating
- Electric
Cooling
- Electric
Appliances
- Included: Dishwasher, Disposal, Free-Standing Electric Range, Range, Microwave, Electric Water Heater
- Laundry: 1st Floor, Walk-in, Electric Dryer Hookup, Laundry Room
Features
- High Ceilings, Ceiling Fan(s), Ceiling Smooth, Granite Counters, Open Floorplan, Walk-In Closet(s), Pantry
- Flooring: Carpet, Vinyl
- Windows: Tilt Out Windows, Vinyl/Aluminum Trim
- Basement: None
- Attic: Pull Down Stairs,Storage
- Has fireplace: No
- Fireplace features: None
Interior area
- Total structure area: 1,935
- Total interior livable area: 1,900 sqft
Property
Parking
- Total spaces: 2
- Parking features: Attached, Garage Door Opener, Yard Door, Paved
- Attached garage spaces: 2
- Has uncovered spaces: Yes
Features
- Levels: One and One Half
- Stories: 1
- Patio & porch: Deck, Patio, Front Porch
Lot
- Size: 8,712 sqft
- Dimensions: 52 x 217 x 52 x 205
- Features: Sloped, Few Trees, 1/2 Acre or Less
Details
- Parcel number: T006000101903
Construction
Type & style
- Home type: SingleFamily
- Architectural style: Ranch
- Property subtype: Single Family Residence, Residential
Materials
- Vinyl Siding, Other
- Foundation: Slab
- Roof: Architectural
Condition
- New Construction
- New construction: Yes
- Year built: 2024
Details
- Builder name: Xquisite Properties
Utilities & green energy
- Sewer: Public Sewer
- Water: Public
- Utilities for property: Cable Available, Underground Utilities
Community & neighborhood
Security
- Security features: Smoke Detector(s)
Community
- Community features: None
Location
- Region: Taylors
- Subdivision: None
Price history
| Date | Event | Price |
|---|---|---|
| 2/28/2025 | Sold | $335,000-1.4%$176/sqft |
Source: | ||
| 2/1/2025 | Contingent | $339,900$179/sqft |
Source: | ||
| 12/2/2024 | Price change | $339,900-2.9%$179/sqft |
Source: | ||
| 11/7/2024 | Listed for sale | $349,900$184/sqft |
Source: | ||
Public tax history
Tax history is unavailable.
Neighborhood: 29687
Nearby schools
GreatSchools rating
- 6/10Taylors Elementary SchoolGrades: K-5Distance: 1.8 mi
- 8/10Northwood Middle SchoolGrades: 6-8Distance: 2.3 mi
- 10/10Riverside High SchoolGrades: 9-12Distance: 2.9 mi
Schools provided by the listing agent
- Elementary: Taylors
- Middle: Northwood
- High: Riverside
Source: Greater Greenville AOR. This data may not be complete. We recommend contacting the local school district to confirm school assignments for this home.
Get a cash offer in 3 minutes
Find out how much your home could sell for in as little as 3 minutes with a no-obligation cash offer.
Estimated market value$332,000
Get a cash offer in 3 minutes
Find out how much your home could sell for in as little as 3 minutes with a no-obligation cash offer.
Estimated market value
$332,000


