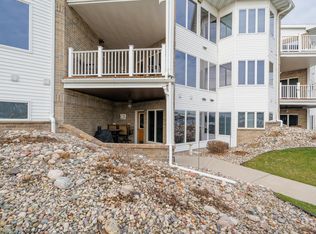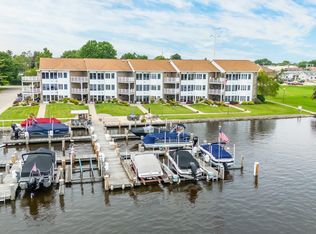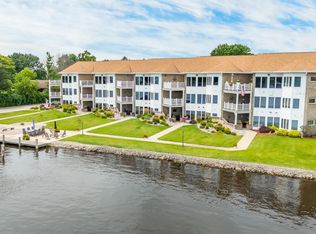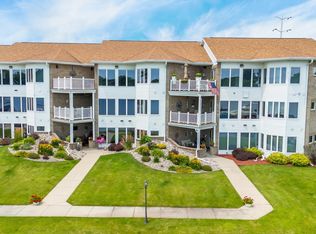Sold
$575,000
169 S 1st St UNIT 11, Winneconne, WI 54986
2beds
1,818sqft
Condominium
Built in 2001
-- sqft lot
$563,700 Zestimate®
$316/sqft
$2,094 Estimated rent
Home value
$563,700
$519,000 - $614,000
$2,094/mo
Zestimate® history
Loading...
Owner options
Explore your selling options
What's special
Your own perfect slice of paradise w/breathtaking 180 degree birds-eye views of the scenic Wolf River. This bright open concept condo features; gourmet kitchen w/granite counters, center island, sleek appliances, tile backsplash, dry bar, & plenty of space for a DR table, GR w/hardwd floors, stone gas FP & a wall of windows capturing the serene landscape, an oversized primary suite faces the water w/walk-in closet, private bath w/dual sinks & tile shower, split 2nd bdrm w/access to 2nd full bath, a mudrm from garage w/ff laundry, an oversized 1 car attached garage plus 2nd detached 17x20 garage, separate storage & zero step entry w/direct access to unit. BOAT SLIP AVAILABLE! Come be a part of a place where luxury is the backdrop for an extraordinary way of life. Showings Start 1/13/25
Zillow last checked: 8 hours ago
Listing updated: May 02, 2025 at 03:04am
Listed by:
Tiffany L Holtz 920-415-0472,
Coldwell Banker Real Estate Group,
Erica Smedema 920-707-4700,
Coldwell Banker Real Estate Group
Bought with:
Erica Smedema
Coldwell Banker Real Estate Group
Source: RANW,MLS#: 50302484
Facts & features
Interior
Bedrooms & bathrooms
- Bedrooms: 2
- Bathrooms: 2
- Full bathrooms: 2
Bedroom 1
- Level: Main
- Dimensions: 19x13
Bedroom 2
- Level: Main
- Dimensions: 16x14
Dining room
- Level: Main
- Dimensions: 13x10
Kitchen
- Level: Main
- Dimensions: 15x11
Living room
- Level: Main
- Dimensions: 20x20
Other
- Description: Foyer
- Level: Main
- Dimensions: 07x06
Other
- Description: Laundry
- Level: Main
- Dimensions: 10x09
Heating
- Forced Air
Cooling
- Forced Air, Central Air
Appliances
- Included: Dishwasher, Dryer, Microwave, Range, Refrigerator, Washer
Features
- Kitchen Island, Pantry, Storage
- Flooring: Wood/Simulated Wood Fl
- Number of fireplaces: 1
- Fireplace features: One, Gas
Interior area
- Total interior livable area: 1,818 sqft
- Finished area above ground: 1,818
- Finished area below ground: 0
Property
Parking
- Parking features: Garage, Assigned, Parking Pad, Attached, Detached, Tandem
- Has attached garage: Yes
Accessibility
- Accessibility features: 1st Floor Bedroom, 1st Floor Full Bath, Laundry 1st Floor
Features
- Patio & porch: Patio
- Exterior features: Balcony
- Waterfront features: River
- Body of water: Wolf River
Details
- Additional structures: Gazebo
- Parcel number: 191 03190111
- Zoning: Condo
- Special conditions: Arms Length
Construction
Type & style
- Home type: Condo
- Property subtype: Condominium
Materials
- Brick, Vinyl Siding
Condition
- New construction: No
- Year built: 2001
Utilities & green energy
- Sewer: Public Sewer
- Water: Public
Community & neighborhood
Location
- Region: Winneconne
HOA & financial
HOA
- Has HOA: Yes
- HOA fee: $500 monthly
- Amenities included: Common Green Space, Deck/Patio
- Association name: Water Wood Condo
Price history
| Date | Event | Price |
|---|---|---|
| 5/1/2025 | Sold | $575,000-0.8%$316/sqft |
Source: RANW #50302484 | ||
| 3/13/2025 | Pending sale | $579,900$319/sqft |
Source: | ||
| 3/13/2025 | Contingent | $579,900$319/sqft |
Source: | ||
| 1/9/2025 | Listed for sale | $579,900-1.7%$319/sqft |
Source: | ||
| 12/17/2024 | Listing removed | $589,900$324/sqft |
Source: RANW #50299110 | ||
Public tax history
| Year | Property taxes | Tax assessment |
|---|---|---|
| 2024 | $7,685 +3% | $378,400 |
| 2023 | $7,461 +7.5% | $378,400 |
| 2022 | $6,939 +2.9% | $378,400 |
Find assessor info on the county website
Neighborhood: 54986
Nearby schools
GreatSchools rating
- 7/10Winneconne Elementary SchoolGrades: PK-5Distance: 0.4 mi
- 10/10Winneconne Middle SchoolGrades: 6-8Distance: 1 mi
- 4/10Winneconne High SchoolGrades: 9-12Distance: 1 mi

Get pre-qualified for a loan
At Zillow Home Loans, we can pre-qualify you in as little as 5 minutes with no impact to your credit score.An equal housing lender. NMLS #10287.



