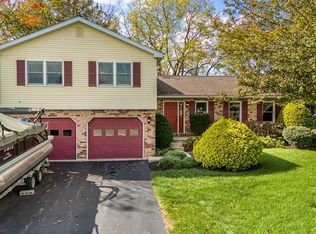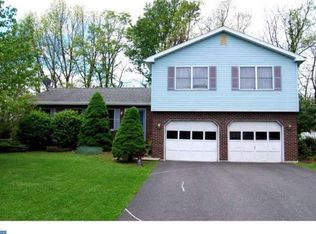Sold for $474,000
$474,000
169 Sage Dr, Sinking Spring, PA 19608
4beds
2,650sqft
Single Family Residence
Built in 1987
0.36 Acres Lot
$483,100 Zestimate®
$179/sqft
$2,908 Estimated rent
Home value
$483,100
$459,000 - $507,000
$2,908/mo
Zestimate® history
Loading...
Owner options
Explore your selling options
What's special
Welcome to this beautifully maintained 4-bedroom, 2.5 bathroom Colonial nestled in Shiloh Hills with direct access to Shiloh Hills Elementary School and Shiloh Hills Park. Inside you will find a spacious eat-in kitchen featuring granite countertops, a large island, farmhouse sink, Viking range, pot filler and expansive walk-in pantry. The kitchen overlooks an inviting family room which includes a gas fireplace and opens to a brick patio - perfect for indoor and outdoor entertaining. A formal dining room and light-filled living room with French doors provide flexible space for gatherings or quiet relaxation. Upstairs, the primary suite boasts a beautiful en suite bathroom with a walk-in closet and generous linen closet. The finished basement provides additional living space with a rec room, craft room, wine closet and plenty of storage. Outside, the fully fenced backyard includes a brick patio, shed and gate that leads directly to Shiloh Hills Elementary School and Shiloh Hills Park- complete with athletic fields, walking trails and a pavilion. Don't miss your opportunity to own this exceptional home in a prime location!
Zillow last checked: 8 hours ago
Listing updated: September 12, 2025 at 05:03pm
Listed by:
Aubree Hall 484-332-1847,
EXP Realty, LLC
Bought with:
Matt Wolf, RS271731
RE/MAX Of Reading
Source: Bright MLS,MLS#: PABK2060848
Facts & features
Interior
Bedrooms & bathrooms
- Bedrooms: 4
- Bathrooms: 3
- Full bathrooms: 2
- 1/2 bathrooms: 1
- Main level bathrooms: 3
- Main level bedrooms: 4
Basement
- Area: 0
Heating
- Forced Air, Natural Gas
Cooling
- Central Air, Electric
Appliances
- Included: Gas Water Heater
- Laundry: Main Level
Features
- Basement: Full,Finished
- Number of fireplaces: 1
- Fireplace features: Brick
Interior area
- Total structure area: 2,650
- Total interior livable area: 2,650 sqft
- Finished area above ground: 2,650
- Finished area below ground: 0
Property
Parking
- Total spaces: 2
- Parking features: Garage Faces Front, Attached
- Attached garage spaces: 2
Accessibility
- Accessibility features: None
Features
- Levels: Two
- Stories: 2
- Pool features: None
Lot
- Size: 0.36 Acres
Details
- Additional structures: Above Grade, Below Grade
- Parcel number: 80438517123386
- Zoning: RESIDENTIAL
- Special conditions: Standard
Construction
Type & style
- Home type: SingleFamily
- Architectural style: Colonial
- Property subtype: Single Family Residence
Materials
- Vinyl Siding
- Foundation: Permanent
Condition
- Excellent
- New construction: No
- Year built: 1987
Utilities & green energy
- Sewer: Public Sewer
- Water: Public
Community & neighborhood
Location
- Region: Sinking Spring
- Subdivision: Shiloh Hills
- Municipality: SPRING TWP
Other
Other facts
- Listing agreement: Exclusive Right To Sell
- Ownership: Fee Simple
Price history
| Date | Event | Price |
|---|---|---|
| 9/12/2025 | Sold | $474,000+6.5%$179/sqft |
Source: | ||
| 8/6/2025 | Pending sale | $445,000$168/sqft |
Source: | ||
| 8/2/2025 | Listed for sale | $445,000$168/sqft |
Source: | ||
Public tax history
| Year | Property taxes | Tax assessment |
|---|---|---|
| 2025 | $6,576 +3.9% | $147,900 |
| 2024 | $6,328 +5% | $147,900 |
| 2023 | $6,029 +2.5% | $147,900 |
Find assessor info on the county website
Neighborhood: 19608
Nearby schools
GreatSchools rating
- 8/10Shiloh Hills Elementary SchoolGrades: K-5Distance: 0.1 mi
- 7/10Wilson Southern Middle SchoolGrades: 6-8Distance: 2.2 mi
- 7/10Wilson High SchoolGrades: 9-12Distance: 3.2 mi
Schools provided by the listing agent
- Elementary: Shiloh Hills
- District: Wilson
Source: Bright MLS. This data may not be complete. We recommend contacting the local school district to confirm school assignments for this home.

Get pre-qualified for a loan
At Zillow Home Loans, we can pre-qualify you in as little as 5 minutes with no impact to your credit score.An equal housing lender. NMLS #10287.

